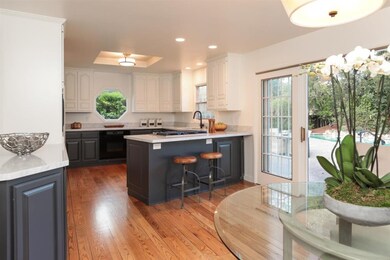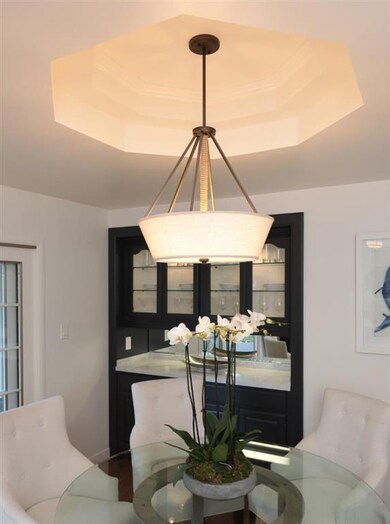
99 Nora Way Atherton, CA 94027
Highlights
- In Ground Pool
- Skyline View
- Marble Countertops
- Menlo-Atherton High School Rated A
- Wood Flooring
- Wine Refrigerator
About This Home
As of June 2019A just completed refresh of this central Atherton home makes it ready to enjoy today while still offering ample opportunity to make it your own. Designer style appears at every turn with refinished hardwood floors and perfectly selected paint colors. The single-level floor plan is ideally arranged for entertaining as well as everyday living, including a family room with en suite bath that could also serve as an additional bedroom or home office. A private wing, with direct access to the rear grounds, leads to 3 bedrooms, including a spacious master suite. A pool, surrounded by expansive patios, highlights the grounds along with newly planted lawn on this corner lot of more than one-third acre. Located just minutes from downtown Menlo Park and Caltrain, this is an excellent opportunity to own in sought-after Atherton.
Last Buyer's Agent
Leila Shahsavari
Compass License #01816107

Home Details
Home Type
- Single Family
Est. Annual Taxes
- $47,690
Year Built
- Built in 1954
Lot Details
- 0.39 Acre Lot
- Wood Fence
- Level Lot
- Sprinkler System
- Zoning described as R1
Parking
- 2 Car Garage
- Off-Street Parking
Home Design
- Wood Frame Construction
- Composition Roof
- Concrete Perimeter Foundation
Interior Spaces
- 2,130 Sq Ft Home
- 1-Story Property
- Wood Burning Fireplace
- Bay Window
- Formal Entry
- Separate Family Room
- Living Room with Fireplace
- Skyline Views
- Crawl Space
- Washer and Dryer
Kitchen
- Eat-In Kitchen
- Built-In Oven
- Gas Cooktop
- Microwave
- Dishwasher
- Wine Refrigerator
- Marble Countertops
Flooring
- Wood
- Tile
Bedrooms and Bathrooms
- 3 Bedrooms
- 3 Full Bathrooms
- Dual Sinks
- Bathtub with Shower
- Walk-in Shower
Pool
- In Ground Pool
Utilities
- Forced Air Heating System
- Wood Insert Heater
Listing and Financial Details
- Assessor Parcel Number 059-313-070
Ownership History
Purchase Details
Home Financials for this Owner
Home Financials are based on the most recent Mortgage that was taken out on this home.Purchase Details
Home Financials for this Owner
Home Financials are based on the most recent Mortgage that was taken out on this home.Purchase Details
Home Financials for this Owner
Home Financials are based on the most recent Mortgage that was taken out on this home.Purchase Details
Home Financials for this Owner
Home Financials are based on the most recent Mortgage that was taken out on this home.Purchase Details
Similar Homes in the area
Home Values in the Area
Average Home Value in this Area
Purchase History
| Date | Type | Sale Price | Title Company |
|---|---|---|---|
| Grant Deed | $4,600,000 | Lawyers Title Company | |
| Grant Deed | $4,048,000 | First American Title Company | |
| Grant Deed | $3,010,000 | Chicago Title Company | |
| Grant Deed | $2,865,000 | Chicago Title Co | |
| Interfamily Deed Transfer | -- | None Available |
Mortgage History
| Date | Status | Loan Amount | Loan Type |
|---|---|---|---|
| Open | $1,548,000 | New Conventional | |
| Previous Owner | $500,000 | Commercial | |
| Previous Owner | $3,000,000 | New Conventional | |
| Previous Owner | $2,708,699 | New Conventional | |
| Previous Owner | $200,000 | Credit Line Revolving |
Property History
| Date | Event | Price | Change | Sq Ft Price |
|---|---|---|---|---|
| 06/17/2019 06/17/19 | Sold | $3,010,000 | +0.7% | $1,413 / Sq Ft |
| 05/17/2019 05/17/19 | Pending | -- | -- | -- |
| 05/06/2019 05/06/19 | For Sale | $2,988,000 | +4.3% | $1,403 / Sq Ft |
| 01/25/2019 01/25/19 | Sold | $2,865,000 | +14.7% | $1,345 / Sq Ft |
| 01/22/2019 01/22/19 | Pending | -- | -- | -- |
| 01/11/2019 01/11/19 | For Sale | $2,498,000 | -- | $1,173 / Sq Ft |
Tax History Compared to Growth
Tax History
| Year | Tax Paid | Tax Assessment Tax Assessment Total Assessment is a certain percentage of the fair market value that is determined by local assessors to be the total taxable value of land and additions on the property. | Land | Improvement |
|---|---|---|---|---|
| 2025 | $47,690 | $4,295,769 | $3,608,107 | $687,662 |
| 2023 | $47,690 | $4,128,960 | $3,468,000 | $660,960 |
| 2022 | $44,732 | $4,048,000 | $3,400,000 | $648,000 |
| 2021 | $34,848 | $3,102,007 | $2,576,418 | $525,589 |
| 2020 | $34,362 | $3,070,200 | $2,550,000 | $520,200 |
| 2019 | $2,768 | $156,441 | $71,188 | $85,253 |
| 2018 | $2,571 | $153,375 | $69,793 | $83,582 |
| 2017 | $3,132 | $150,369 | $68,425 | $81,944 |
| 2016 | $3,019 | $147,422 | $67,084 | $80,338 |
| 2015 | $2,929 | $145,209 | $66,077 | $79,132 |
| 2014 | $2,868 | $142,365 | $64,783 | $77,582 |
Agents Affiliated with this Home
-
John Forsyth James

Seller's Agent in 2019
John Forsyth James
Compass
(650) 218-4337
1 in this area
76 Total Sales
-
Michael Repka

Seller's Agent in 2019
Michael Repka
Deleon Realty
(650) 488-7325
27 in this area
781 Total Sales
-
L
Buyer's Agent in 2019
Leila Shahsavari
Compass
Map
Source: MLSListings
MLS Number: ML81735027
APN: 059-313-070
- 23 Almendral Ave
- 86 Rittenhouse Ave
- 48 Middlegate St
- 30 Adam Way
- 97 Snowden Ave
- 35 Amherst Ct
- 68 Almendral Ave
- 89 Fair Oaks Ln
- 301 6th Ave
- 74 Middlefield Rd
- 424 5th Ave
- 454 9th Ave
- 188 Fair Oaks Ln
- 109 Dumbarton Ave
- 337 Roble Ave
- 3523 Oak Dr
- 147 Stockbridge Ave
- 2760 Marlborough Ave
- 2727 Blenheim Ave
- 510 8th Ave






