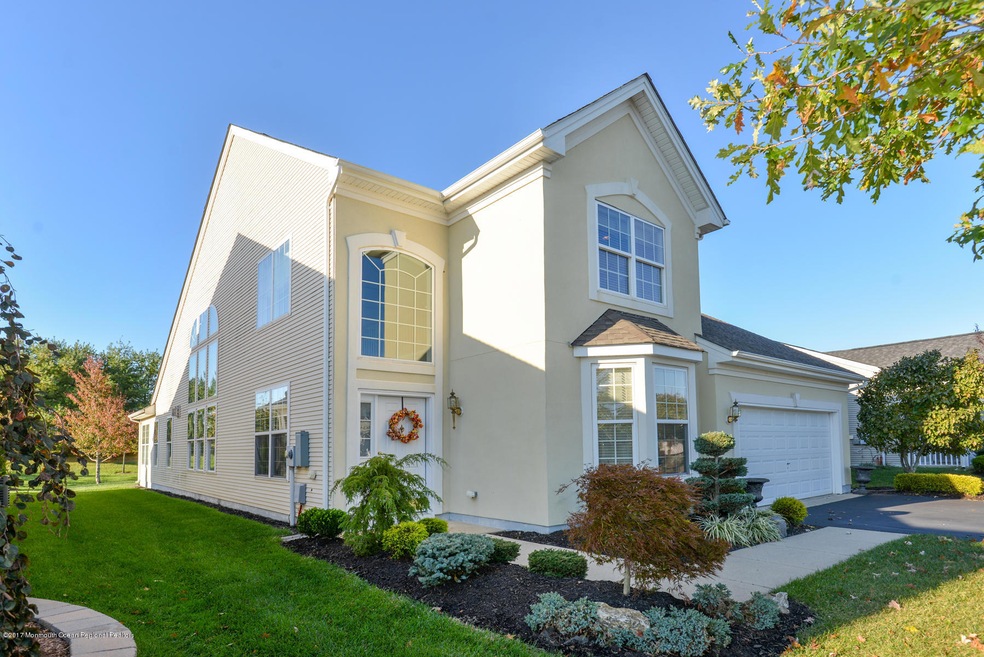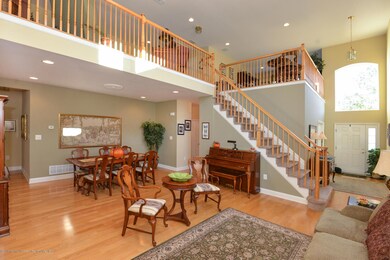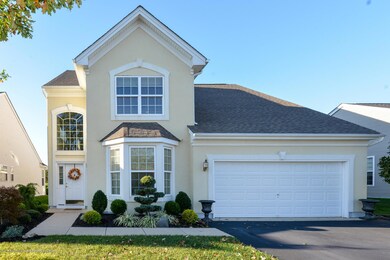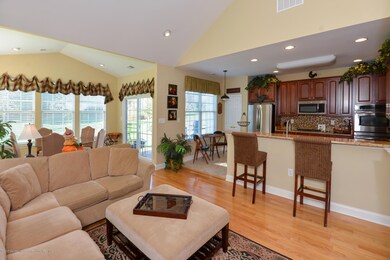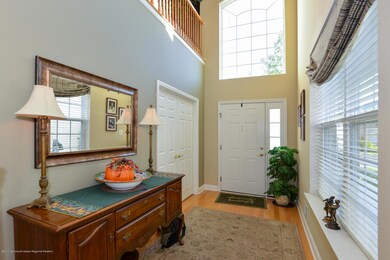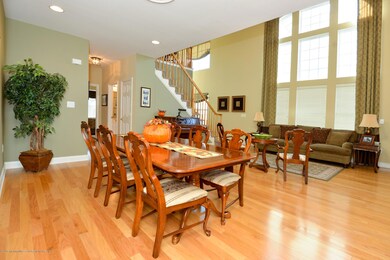
99 Nottingham Way Jackson, NJ 08527
Vista Center NeighborhoodEstimated Value: $694,000 - $774,000
Highlights
- Fitness Center
- Senior Community
- Attic
- Heated Indoor Pool
- Clubhouse
- Loft
About This Home
As of October 2018Lowest priced loft home currently available at FSML. This open concept home with volume ceilings features 3 bedrooms, 3 full baths, wood floors, double sided fireplace and sunroom. Kitchen boasts upgraded 42'' cabinets, granite countertops, stainless steel appliances, gas cooktop & double wall oven. Master bedroom features his & her walk-in closets & spacious master bath with dual vanities. Upgraded recessed lighting throughout. Aprox. 3200 SF w/ extended master BR and optional sunroom. Desirably close to the amenities of this sought after adult community which includes a 28,000 SF clubhouse with ballroom, billiards, library, indoor & outdoor pools, sauna, state of the art gym, tennis, bocci & much more! One Year AHS Warrenty Included
Last Agent to Sell the Property
Berkshire Hathaway HomeServices Fox & Roach - Wall License #1109123 Listed on: 11/03/2017

Last Buyer's Agent
Lourdes Acosta
Keller Williams Realty Monmouth/Ocean License #1643180

Home Details
Home Type
- Single Family
Est. Annual Taxes
- $9,248
Year Built
- Built in 2007
Lot Details
- 6,970
HOA Fees
- $290 Monthly HOA Fees
Parking
- 2 Car Direct Access Garage
- Garage Door Opener
- Driveway
Home Design
- Shingle Roof
Interior Spaces
- 2-Story Property
- Tray Ceiling
- Ceiling height of 9 feet on the main level
- Recessed Lighting
- Gas Fireplace
- Blinds
- Window Screens
- Sliding Doors
- Living Room
- Loft
- Attic
Kitchen
- Double Oven
- Gas Cooktop
- Microwave
- Dishwasher
Bedrooms and Bathrooms
- 3 Bedrooms
- Walk-In Closet
- 3 Full Bathrooms
- Dual Vanity Sinks in Primary Bathroom
- Primary Bathroom Bathtub Only
- Primary Bathroom includes a Walk-In Shower
Laundry
- Dryer
- Laundry Tub
Utilities
- Forced Air Zoned Heating and Cooling System
- Heating System Uses Natural Gas
- Natural Gas Water Heater
Additional Features
- Heated Indoor Pool
- Sprinkler System
Listing and Financial Details
- Exclusions: Refrigerator in garage.
- Assessor Parcel Number 12-00701-0000-00207
Community Details
Overview
- Senior Community
- Association fees include trash, common area, pool, snow removal
- Four Seasons @ Metedeconk Lakes Subdivision, Nassau Loft Royale Floorplan
Amenities
- Common Area
- Clubhouse
- Community Center
- Recreation Room
Recreation
- Tennis Courts
- Shuffleboard Court
- Fitness Center
- Community Pool
- Snow Removal
Security
- Security Guard
- Resident Manager or Management On Site
Ownership History
Purchase Details
Purchase Details
Home Financials for this Owner
Home Financials are based on the most recent Mortgage that was taken out on this home.Purchase Details
Home Financials for this Owner
Home Financials are based on the most recent Mortgage that was taken out on this home.Similar Homes in the area
Home Values in the Area
Average Home Value in this Area
Purchase History
| Date | Buyer | Sale Price | Title Company |
|---|---|---|---|
| Jerome Jean H | -- | None Available | |
| Jerome Jean | $485,000 | First Inegrity Title Agency | |
| -- | $387,300 | -- |
Mortgage History
| Date | Status | Borrower | Loan Amount |
|---|---|---|---|
| Open | Jerome Jean | $375,001 | |
| Closed | Jerome Jean | $394,000 | |
| Closed | Jerome Jean | $388,000 | |
| Previous Owner | Kornutik John Gregory | $204,321 | |
| Previous Owner | Kornutik John Gregory | $200,000 |
Property History
| Date | Event | Price | Change | Sq Ft Price |
|---|---|---|---|---|
| 10/05/2018 10/05/18 | Sold | $485,000 | -- | -- |
Tax History Compared to Growth
Tax History
| Year | Tax Paid | Tax Assessment Tax Assessment Total Assessment is a certain percentage of the fair market value that is determined by local assessors to be the total taxable value of land and additions on the property. | Land | Improvement |
|---|---|---|---|---|
| 2024 | $10,324 | $402,800 | $115,000 | $287,800 |
| 2023 | $10,114 | $402,800 | $115,000 | $287,800 |
| 2022 | $10,114 | $402,800 | $115,000 | $287,800 |
| 2021 | $9,985 | $402,800 | $115,000 | $287,800 |
| 2020 | $9,844 | $402,800 | $115,000 | $287,800 |
| 2019 | $9,712 | $402,800 | $115,000 | $287,800 |
| 2018 | $9,478 | $402,800 | $115,000 | $287,800 |
| 2017 | $9,248 | $402,800 | $115,000 | $287,800 |
| 2016 | $9,111 | $402,800 | $115,000 | $287,800 |
| 2015 | $8,954 | $402,800 | $115,000 | $287,800 |
| 2014 | $8,721 | $402,800 | $115,000 | $287,800 |
Agents Affiliated with this Home
-
Catherine Kornutik
C
Seller's Agent in 2018
Catherine Kornutik
BHHS Fox & Roach
(732) 610-6062
1 Total Sale
-
L
Buyer's Agent in 2018
Lourdes Acosta
Keller Williams Realty Monmouth/Ocean
(732) 942-5280
-
C
Buyer Co-Listing Agent in 2018
Clara Borras
Weichert Realtors-Jackson
Map
Source: MOREMLS (Monmouth Ocean Regional REALTORS®)
MLS Number: 21742062
APN: 12-00701-0000-00207
- 31 Balmoral Dr
- 19 Balmoral Dr
- 6 Harmony Hill Ct
- 5 Waltham Way
- 25 Nottingham Way
- 18 Waltham Way
- 9 Brattleboro Rd
- 15 Carlisle Dr
- 45 Spencer Dr
- 16 Brattleboro Rd
- 839 Harmony Rd
- 781 Harmony Rd
- 627 Eltone Rd
- 639 Eltone Rd
- 722 Eltone Rd
- 530 Chandler Rd
- 104 Gables Way
- 000 Smithburg Ct
- 17 Trumbull Ct
- 3 Kevin Dale Place
- 99 Nottingham Way
- 101 Nottingham Way
- 97 Nottingham Way
- 95 Nottingham Way
- 12 Biltmore Ct
- 98 Nottingham Way
- 100 Nottingham Way
- 93 Nottingham Way
- 96 Nottingham Way
- 102 Nottingham Way
- 10 Biltmore Ct
- 94 Nottingham Way
- 14 Biltmore Ct
- 91 Nottingham Way
- 92 Nottingham Way
- 8 Biltmore Ct
- 99 Colchester Dr
- 89 Nottingham Way
- 90 Nottingham Way
- 97 Colchester Dr
