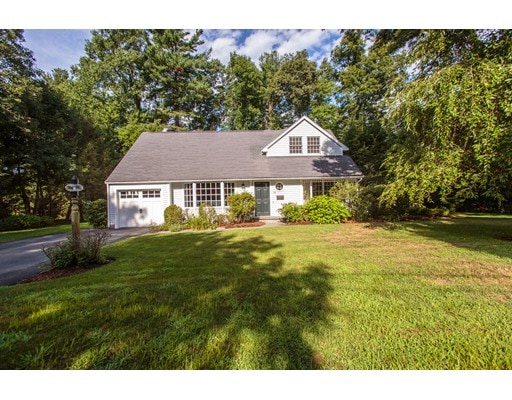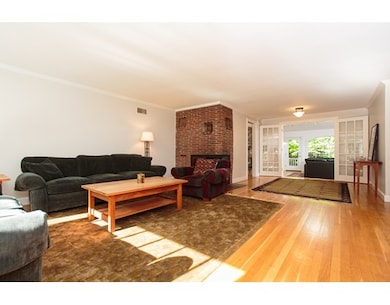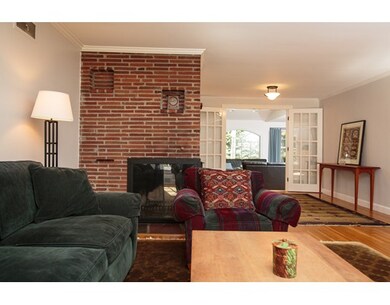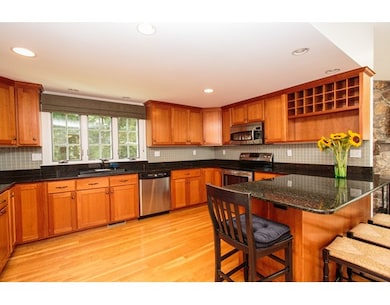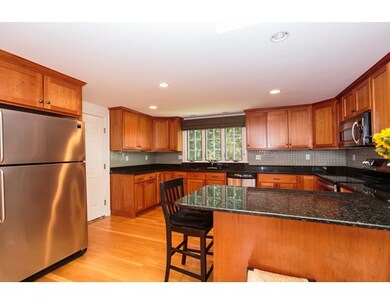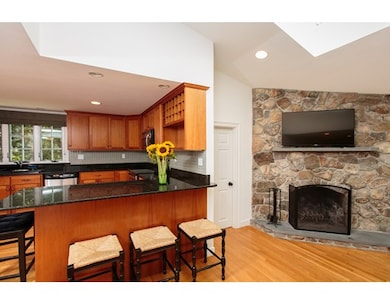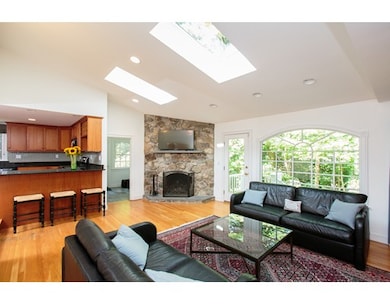
99 Parker Rd Wellesley, MA 02482
Fells NeighborhoodAbout This Home
As of March 2024Spacious expanded Cape offers incredible interior space, an open floor plan & beautiful updates. Nestled on a half acre in desirable Parker Road neighborhood, this pristine property gleams with natural light & features hardwood floors throughout & 4/5 bedrooms. Generous living room opens to granite kitchen with stainless appliances & step down fireplaced family room overlooking private patio & scenic forest views. 1st floor library features a cathedral ceiling, picture window & mahogany built-ins. Bright and cheery home office/5th bedroom with sky light offers indispensable office space. Cozy den, 4th bedroom & full bath complete the 1st floor. 2nd floor offers Master suite with full bath & bonus dressing room, 2 additional sunny bedrooms, 2nd full bath & laundry. Fabulous lower level features playroom, game room, media room & excellent storage. This is a must see property in move in condition with wonderful curb appeal! Close to Perrin Park and Reed's Pond. Welcome home!
Last Agent to Sell the Property
William Raveis R.E. & Home Services Listed on: 08/17/2016

Home Details
Home Type
Single Family
Est. Annual Taxes
$18,196
Year Built
1950
Lot Details
0
Listing Details
- Lot Description: Paved Drive
- Property Type: Single Family
- Other Agent: 2.50
- Lead Paint: Unknown
- Special Features: None
- Property Sub Type: Detached
- Year Built: 1950
Interior Features
- Appliances: Range, Dishwasher, Disposal, Refrigerator, Washer, Dryer
- Fireplaces: 2
- Has Basement: Yes
- Fireplaces: 2
- Primary Bathroom: Yes
- Number of Rooms: 12
- Flooring: Tile, Hardwood
- Interior Amenities: Cable Available
- Basement: Full, Finished, Interior Access, Bulkhead
- Bedroom 2: Second Floor, 13X17
- Bedroom 3: Second Floor, 10X12
- Bedroom 4: First Floor, 11X10
- Bathroom #1: First Floor
- Bathroom #2: Second Floor
- Bathroom #3: Second Floor
- Kitchen: First Floor, 15X14
- Laundry Room: Second Floor
- Living Room: First Floor, 15X27
- Master Bedroom: Second Floor, 13X17
- Master Bedroom Description: Bathroom - Full, Closet, Flooring - Hardwood, Dressing Room
- Dining Room: First Floor, 13X16
- Family Room: First Floor, 17X16
- Oth1 Room Name: Library
- Oth1 Dimen: 22X12
- Oth1 Dscrp: Skylight, Ceiling - Cathedral, Flooring - Hardwood, Recessed Lighting
- Oth2 Room Name: Den
- Oth2 Dimen: 15X11
- Oth2 Dscrp: Closet/Cabinets - Custom Built, Flooring - Hardwood, Window(s) - Picture
- Oth3 Room Name: Office
- Oth3 Dimen: 14X12
- Oth3 Dscrp: Skylight, Ceiling - Cathedral, Flooring - Hardwood, Recessed Lighting
- Oth4 Room Name: Game Room
- Oth4 Dimen: 22X13
- Oth4 Dscrp: Flooring - Wall to Wall Carpet
- Oth5 Room Name: Play Room
- Oth5 Dimen: 21X22
- Oth5 Dscrp: Flooring - Wall to Wall Carpet
- Oth6 Room Name: Media Room
- Oth6 Dimen: 17X32
- Oth6 Dscrp: Flooring - Wall to Wall Carpet
Exterior Features
- Roof: Asphalt/Fiberglass Shingles
- Construction: Frame
- Exterior: Wood
- Exterior Features: Porch, Patio, Storage Shed
- Foundation: Poured Concrete
Garage/Parking
- Garage Parking: Attached
- Garage Spaces: 1
- Parking: Off-Street
- Parking Spaces: 4
Utilities
- Cooling: Central Air
- Heating: Forced Air, Oil
- Cooling Zones: 4
- Heat Zones: 4
- Hot Water: Electric
- Sewer: City/Town Sewer
- Water: City/Town Water
Schools
- Elementary School: Wps
- Middle School: Wms
- High School: Whs
Lot Info
- Zoning: SR-10
Ownership History
Purchase Details
Purchase Details
Purchase Details
Similar Homes in the area
Home Values in the Area
Average Home Value in this Area
Purchase History
| Date | Type | Sale Price | Title Company |
|---|---|---|---|
| Deed | -- | -- | |
| Deed | -- | -- | |
| Deed | $286,000 | -- | |
| Deed | $286,000 | -- | |
| Deed | $250,000 | -- | |
| Deed | $250,000 | -- |
Mortgage History
| Date | Status | Loan Amount | Loan Type |
|---|---|---|---|
| Open | $1,000,000 | Adjustable Rate Mortgage/ARM | |
| Closed | $913,000 | Stand Alone Refi Refinance Of Original Loan | |
| Closed | $992,000 | Purchase Money Mortgage | |
| Closed | $124,000 | Closed End Mortgage | |
| Previous Owner | $75,000 | No Value Available | |
| Previous Owner | $75,000 | No Value Available | |
| Previous Owner | $180,000 | No Value Available | |
| Previous Owner | $891,000 | No Value Available | |
| Previous Owner | $180,000 | No Value Available | |
| Previous Owner | $100,000 | No Value Available | |
| Previous Owner | $405,000 | No Value Available |
Property History
| Date | Event | Price | Change | Sq Ft Price |
|---|---|---|---|---|
| 03/01/2024 03/01/24 | Sold | $1,880,000 | +5.9% | $392 / Sq Ft |
| 01/09/2024 01/09/24 | Pending | -- | -- | -- |
| 01/08/2024 01/08/24 | For Sale | $1,775,000 | +43.1% | $370 / Sq Ft |
| 10/14/2016 10/14/16 | Sold | $1,240,000 | -4.2% | $354 / Sq Ft |
| 08/28/2016 08/28/16 | Pending | -- | -- | -- |
| 08/17/2016 08/17/16 | For Sale | $1,295,000 | -- | $369 / Sq Ft |
Tax History Compared to Growth
Tax History
| Year | Tax Paid | Tax Assessment Tax Assessment Total Assessment is a certain percentage of the fair market value that is determined by local assessors to be the total taxable value of land and additions on the property. | Land | Improvement |
|---|---|---|---|---|
| 2025 | $18,196 | $1,770,000 | $1,287,000 | $483,000 |
| 2024 | $17,020 | $1,635,000 | $1,164,000 | $471,000 |
| 2023 | $16,717 | $1,460,000 | $1,041,000 | $419,000 |
| 2022 | $14,799 | $1,267,000 | $811,000 | $456,000 |
| 2021 | $14,887 | $1,267,000 | $811,000 | $456,000 |
| 2020 | $14,647 | $1,267,000 | $811,000 | $456,000 |
| 2019 | $14,659 | $1,267,000 | $811,000 | $456,000 |
| 2018 | $13,288 | $1,112,000 | $637,000 | $475,000 |
| 2017 | $12,214 | $1,036,000 | $638,000 | $398,000 |
| 2016 | $11,309 | $956,000 | $627,000 | $329,000 |
| 2015 | $10,670 | $923,000 | $595,000 | $328,000 |
Agents Affiliated with this Home
-

Seller's Agent in 2024
The Lara & Chelsea Collaborative
Coldwell Banker Realty - Wellesley
(617) 686-4110
16 in this area
152 Total Sales
-

Seller's Agent in 2016
Debi Benoit
William Raveis R.E. & Home Services
(617) 962-9292
7 in this area
131 Total Sales
Map
Source: MLS Property Information Network (MLS PIN)
MLS Number: 72054659
APN: WELL-000199-000041
- 3 Sunnyside Ave
- 25 Bryn Mawr Rd
- 17 Overbrook Terrace
- 58 Upland Rd
- 106 Edgemoor Ave
- 45 Mayo Rd
- 45 Shirley Rd
- 15 Evergreen Ave
- 10 Whittier Rd
- 4 Shore Rd
- 12 Russell Rd Unit 405
- 19 Northgate Rd
- 57 Beverly Rd
- 851 Worcester St
- 9 Stonecleve Rd
- 847 Worcester St
- 12 Stonecleve Rd
- 7 Rockport Rd
- 9 Lafayette Cir
- 15 Rockport Rd
