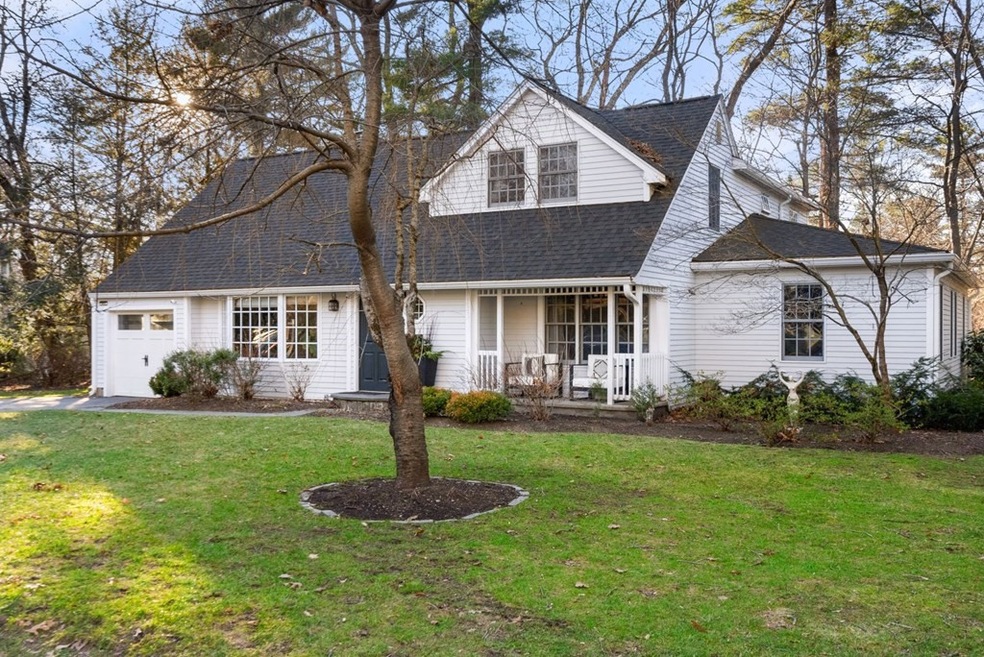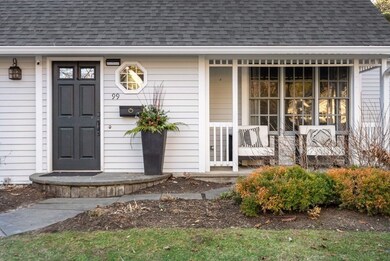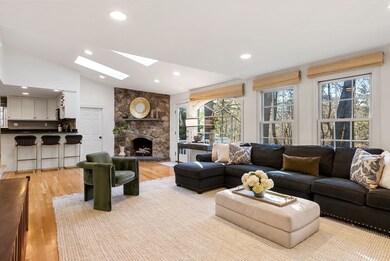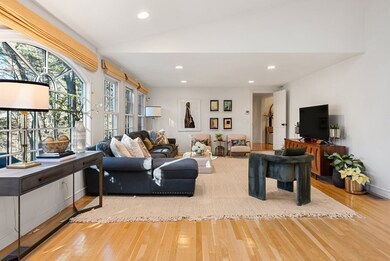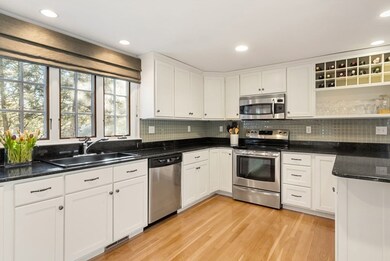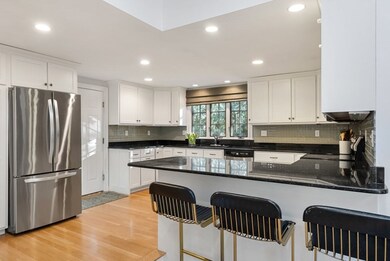
99 Parker Rd Wellesley, MA 02482
Fells NeighborhoodHighlights
- Scenic Views
- 0.54 Acre Lot
- Cape Cod Architecture
- John D. Hardy Elementary School Rated A+
- Open Floorplan
- Landscaped Professionally
About This Home
As of March 2024Nestled on a tranquil tree-lined street, this sun-filled expanded & spacious Cape is the one you have been waiting for. The front porch surrounded by lush landscaping is the perfect spot for morning coffee or lazy afternoons. When you step inside you will be amazed by the amount of living space. The open concept family room includes a wall of windows highlighting the scenic view, a magnificent stone fireplace & leads to the kitchen; creating an airy atmosphere for family gatherings. Relax, read & work from home in the beautiful library with soaring ceiling, custom built-ins & picture window. Rare first floor bedroom is ideal for guests/ au-pair. The second floor has the primary bedroom w/ a dressing room, full bathroom w/ double vanity & two additional bedrooms & full bath/ laundry. Fantastic lower level is a surprise with a playroom, game room & bonus room- wow! Outdoor setting is a nature lovers dream with lovely views & patio for entertaining. Beloved neighborhood near Perrin Park!
Last Agent to Sell the Property
The Lara & Chelsea Collaborative
Coldwell Banker Realty - Wellesley Listed on: 01/08/2024

Last Buyer's Agent
The Lara & Chelsea Collaborative
Coldwell Banker Realty - Wellesley Listed on: 01/08/2024

Home Details
Home Type
- Single Family
Est. Annual Taxes
- $16,717
Year Built
- Built in 1950
Lot Details
- 0.54 Acre Lot
- Near Conservation Area
- Landscaped Professionally
- Sprinkler System
- Property is zoned SR10
Parking
- 1 Car Attached Garage
- Driveway
- Open Parking
- Off-Street Parking
Home Design
- Cape Cod Architecture
- Concrete Perimeter Foundation
Interior Spaces
- 4,799 Sq Ft Home
- Open Floorplan
- Cathedral Ceiling
- Skylights
- Recessed Lighting
- Bay Window
- Picture Window
- Family Room with Fireplace
- Dining Room with Fireplace
- 2 Fireplaces
- Home Office
- Library
- Game Room
- Play Room
- Scenic Vista Views
- Basement Fills Entire Space Under The House
- Home Security System
Kitchen
- Range
- Dishwasher
- Stainless Steel Appliances
Flooring
- Wood
- Wall to Wall Carpet
- Ceramic Tile
Bedrooms and Bathrooms
- 4 Bedrooms
- Primary bedroom located on second floor
- Walk-In Closet
- 3 Full Bathrooms
- Dual Vanity Sinks in Primary Bathroom
- Bathtub with Shower
Laundry
- Laundry on upper level
- Dryer
- Washer
Outdoor Features
- Patio
- Porch
Location
- Property is near public transit
- Property is near schools
Schools
- Wps Elementary School
- WMS Middle School
- WHS High School
Utilities
- Forced Air Heating and Cooling System
- 3 Cooling Zones
- 3 Heating Zones
Listing and Financial Details
- Assessor Parcel Number M:199 R:041 S:,265125
Community Details
Recreation
- Park
- Jogging Path
Additional Features
- No Home Owners Association
- Shops
Ownership History
Purchase Details
Purchase Details
Purchase Details
Similar Homes in the area
Home Values in the Area
Average Home Value in this Area
Purchase History
| Date | Type | Sale Price | Title Company |
|---|---|---|---|
| Deed | -- | -- | |
| Deed | -- | -- | |
| Deed | $286,000 | -- | |
| Deed | $286,000 | -- | |
| Deed | $250,000 | -- | |
| Deed | $250,000 | -- |
Mortgage History
| Date | Status | Loan Amount | Loan Type |
|---|---|---|---|
| Open | $1,000,000 | Adjustable Rate Mortgage/ARM | |
| Closed | $913,000 | Stand Alone Refi Refinance Of Original Loan | |
| Closed | $992,000 | Purchase Money Mortgage | |
| Closed | $124,000 | Closed End Mortgage | |
| Previous Owner | $75,000 | No Value Available | |
| Previous Owner | $75,000 | No Value Available | |
| Previous Owner | $180,000 | No Value Available | |
| Previous Owner | $891,000 | No Value Available | |
| Previous Owner | $180,000 | No Value Available | |
| Previous Owner | $100,000 | No Value Available | |
| Previous Owner | $405,000 | No Value Available |
Property History
| Date | Event | Price | Change | Sq Ft Price |
|---|---|---|---|---|
| 03/01/2024 03/01/24 | Sold | $1,880,000 | +5.9% | $392 / Sq Ft |
| 01/09/2024 01/09/24 | Pending | -- | -- | -- |
| 01/08/2024 01/08/24 | For Sale | $1,775,000 | +43.1% | $370 / Sq Ft |
| 10/14/2016 10/14/16 | Sold | $1,240,000 | -4.2% | $354 / Sq Ft |
| 08/28/2016 08/28/16 | Pending | -- | -- | -- |
| 08/17/2016 08/17/16 | For Sale | $1,295,000 | -- | $369 / Sq Ft |
Tax History Compared to Growth
Tax History
| Year | Tax Paid | Tax Assessment Tax Assessment Total Assessment is a certain percentage of the fair market value that is determined by local assessors to be the total taxable value of land and additions on the property. | Land | Improvement |
|---|---|---|---|---|
| 2025 | $18,196 | $1,770,000 | $1,287,000 | $483,000 |
| 2024 | $17,020 | $1,635,000 | $1,164,000 | $471,000 |
| 2023 | $16,717 | $1,460,000 | $1,041,000 | $419,000 |
| 2022 | $14,799 | $1,267,000 | $811,000 | $456,000 |
| 2021 | $14,887 | $1,267,000 | $811,000 | $456,000 |
| 2020 | $14,647 | $1,267,000 | $811,000 | $456,000 |
| 2019 | $14,659 | $1,267,000 | $811,000 | $456,000 |
| 2018 | $13,288 | $1,112,000 | $637,000 | $475,000 |
| 2017 | $12,214 | $1,036,000 | $638,000 | $398,000 |
| 2016 | $11,309 | $956,000 | $627,000 | $329,000 |
| 2015 | $10,670 | $923,000 | $595,000 | $328,000 |
Agents Affiliated with this Home
-
The Lara & Chelsea Collaborative

Seller's Agent in 2024
The Lara & Chelsea Collaborative
Coldwell Banker Realty - Wellesley
(617) 686-4110
16 in this area
157 Total Sales
-
Debi Benoit

Seller's Agent in 2016
Debi Benoit
William Raveis R.E. & Home Services
(617) 962-9292
6 in this area
116 Total Sales
Map
Source: MLS Property Information Network (MLS PIN)
MLS Number: 73191596
APN: WELL-000199-000041
- 17 Overbrook Terrace
- 58 Upland Rd
- 61 Mayo Rd
- 45 Mayo Rd
- 10 Whittier Rd
- 19 Wellesley Rd
- 428 Weston Rd
- 4 Shore Rd
- 12 Russell Rd Unit 303
- 12 Russell Rd Unit 405
- 19 Louis Dr
- 19 Northgate Rd
- 57 Beverly Rd
- 851 Worcester St
- 9 Stonecleve Rd
- 12 Stonecleve Rd
- 7 Rockport Rd
- 15 Rockport Rd
- 17 Harwood Rd
- 19 Harwood Rd
