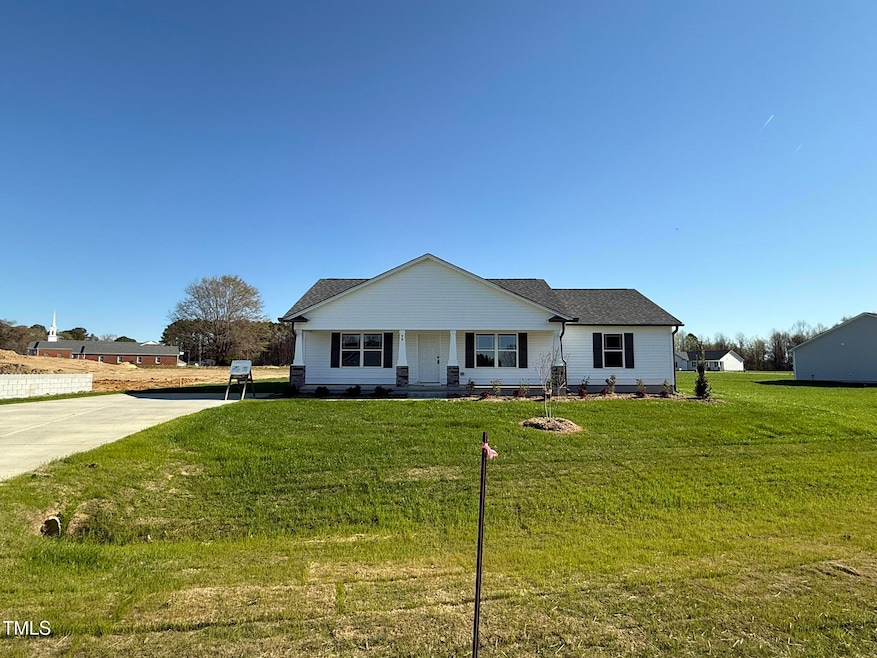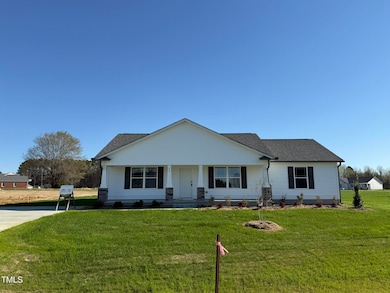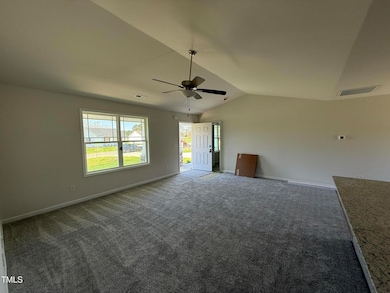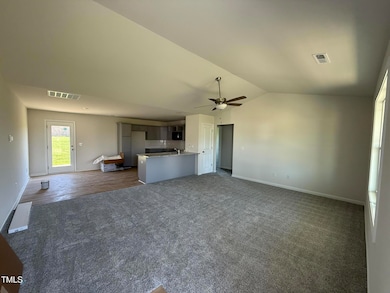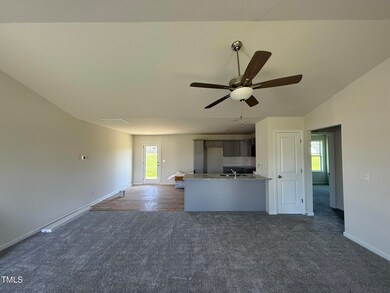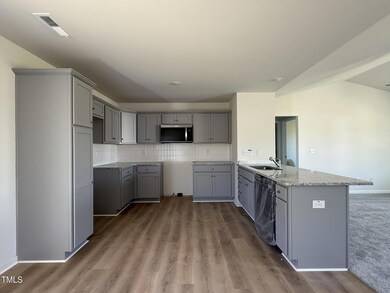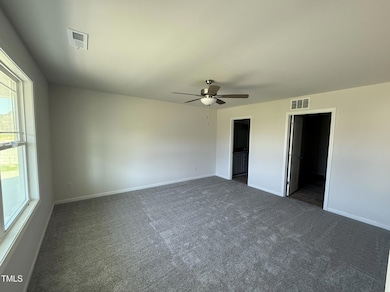
NEW CONSTRUCTION
$3K PRICE DROP
Estimated payment $1,636/month
Total Views
2,960
3
Beds
2
Baths
1,420
Sq Ft
$195
Price per Sq Ft
Highlights
- New Construction
- Home Energy Rating Service (HERS) Rated Property
- Granite Countertops
- North Johnston Middle School Rated 9+
- Ranch Style House
- Breakfast Room
About This Home
Lovely ranch plan with rocking chair front porch! Cozy family room is open to the eat in kitchen that offers SS appliances, granite, tile backsplash and FRIDGE! Split bedrooms. Owner's suite with a walk-in closet and dual vanity. Two additional bedrooms share a full bathroom. Patio in back is great for entertaining guests. See agent remarks!
Home Details
Home Type
- Single Family
Est. Annual Taxes
- $1,450
Year Built
- Built in 2024 | New Construction
Lot Details
- 0.74 Acre Lot
- Landscaped
HOA Fees
- $15 Monthly HOA Fees
Parking
- Private Driveway
Home Design
- Home is estimated to be completed on 4/30/25
- Ranch Style House
- Slab Foundation
- Frame Construction
- Shingle Roof
- Vinyl Siding
Interior Spaces
- 1,420 Sq Ft Home
- Smooth Ceilings
- Ceiling Fan
- Family Room
- Breakfast Room
- Combination Kitchen and Dining Room
- Scuttle Attic Hole
- Fire and Smoke Detector
Kitchen
- Eat-In Kitchen
- Electric Range
- Microwave
- Dishwasher
- Granite Countertops
Flooring
- Carpet
- Luxury Vinyl Tile
Bedrooms and Bathrooms
- 3 Bedrooms
- Walk-In Closet
- 2 Full Bathrooms
- Bathtub with Shower
Eco-Friendly Details
- Home Energy Rating Service (HERS) Rated Property
- HERS Index Rating of 56 | Great energy performance
Outdoor Features
- Patio
- Rain Gutters
- Front Porch
Schools
- Micro Elementary School
- N Johnston Middle School
- N Johnston High School
Utilities
- Central Air
- Heat Pump System
- Electric Water Heater
- Septic Tank
Community Details
- Association fees include ground maintenance
- Signature Management Association, Phone Number (919) 333-3567
- Built by Ocean Key, LLC
- Pate Landing Subdivision, Brandon No Garage Floorplan
Listing and Financial Details
- Home warranty included in the sale of the property
- Assessor Parcel Number 10O08017T
Map
Create a Home Valuation Report for This Property
The Home Valuation Report is an in-depth analysis detailing your home's value as well as a comparison with similar homes in the area
Home Values in the Area
Average Home Value in this Area
Tax History
| Year | Tax Paid | Tax Assessment Tax Assessment Total Assessment is a certain percentage of the fair market value that is determined by local assessors to be the total taxable value of land and additions on the property. | Land | Improvement |
|---|---|---|---|---|
| 2025 | $1,450 | $274,790 | $50,000 | $224,790 |
| 2024 | $28 | $40,000 | $40,000 | $0 |
Source: Public Records
Property History
| Date | Event | Price | Change | Sq Ft Price |
|---|---|---|---|---|
| 08/19/2025 08/19/25 | Price Changed | $277,400 | -0.9% | $195 / Sq Ft |
| 04/10/2025 04/10/25 | For Sale | $279,900 | -- | $197 / Sq Ft |
Source: Doorify MLS
Similar Homes in Selma, NC
Source: Doorify MLS
MLS Number: 10088452
APN: 10O08017T
Nearby Homes
- 181 Pate Landing Dr
- 128 Pate Landing Dr
- 108 Pate Landing Dr
- 90 Pate Landing Dr
- 93 Faucette Dr
- 29 Pate Landing Dr
- 52 Faucette Dr
- 90 Faucette Dr
- 70 Pate Landing Dr
- 186 Pate Landing Dr
- 107 Faucette Dr
- 197 Pate Landing Dr
- 198 Pate Landing Dr
- 108 Faucette Dr
- 242 Waterwheel Dr
- 100 Blueberry Dr
- 131 Brentwood Dr
- 73 Laramie Ln
- 41 Red River Dr
- 13 Herself Cir
- 58 Perkins Ave
- 205 S Walnut St
- 412 N Green St
- 713 S Webb St
- 303 W Preston St Unit 303B
- 806 S Massey St
- 505 W Preston St
- 1007 W Anderson St
- 17 Brookwood Dr
- 128 Heritage Dr
- 2 N Sussex Dr Unit B
- 193 Clear Water Dr
- 101 Clearwater Dr
- 287 Peebles Dr
- 287 Peebles Dr
- 526 Mill St
- 266 Peebles Dr
- 266 Peebles Dr
- 244 Paramount Dr
- 164 Paramount Dr
