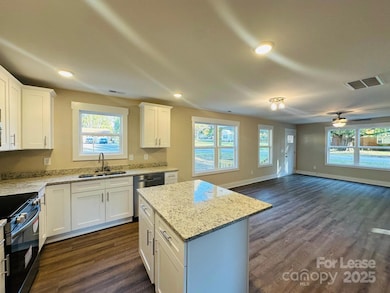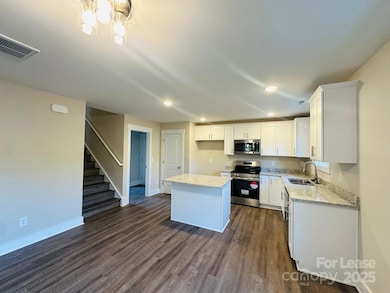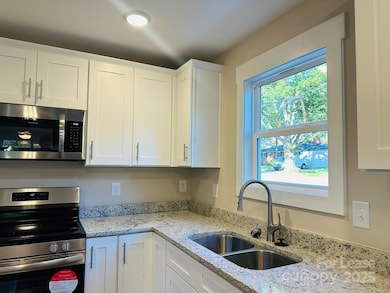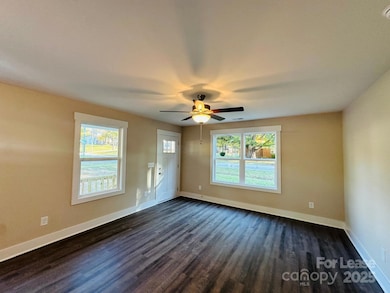99 Piedmont Dr Kannapolis, NC 28081
Highlights
- Open Floorplan
- 1 Car Attached Garage
- Kitchen Island
- Northwest Cabarrus High Rated A-
- Walk-In Closet
- Central Heating and Cooling System
About This Home
Discover luxury and convenience in this brand-new, never-lived-in home in Kannapolis. With 4 spacious bedrooms and 3 full bathrooms, including a first-floor suite, this residence offers versatility for all lifestyles. The open floor plan features upgraded light fixtures, creating a bright ambiance perfect for entertaining or relaxing. The kitchen is a chef’s dream, equipped with brand-new appliances and ample cabinetry. Enjoy fresh air on the front or back porch. Additional features include a 1-car garage and a large driveway for plenty of parking. Located in a sought-after school district and close to attractions, this home is just minutes from vibrant Downtown Kannapolis, with unique dining, local breweries, and the Atrium Health Ballpark. Enjoy family entertainment at the Gem Theatre or outdoor activities at Village Park. With easy access to highways and shopping, experience the best of Kannapolis living—schedule your viewing today!
Listing Agent
Tech Realty LLC Brokerage Email: realestate@techrealtyllc.com License #289978 Listed on: 05/16/2025
Home Details
Home Type
- Single Family
Year Built
- Built in 2024
Parking
- 1 Car Attached Garage
Home Design
- Entry on the 1st floor
Interior Spaces
- 2-Story Property
- Open Floorplan
Kitchen
- Electric Range
- Microwave
- Dishwasher
- Kitchen Island
- Disposal
Bedrooms and Bathrooms
- Walk-In Closet
- 3 Full Bathrooms
Utilities
- Central Heating and Cooling System
Community Details
- Property has a Home Owners Association
Listing and Financial Details
- Security Deposit $2,350
- Property Available on 11/1/24
- 12-Month Minimum Lease Term
Map
Source: Canopy MLS (Canopy Realtor® Association)
MLS Number: 4259612
- 105 Ashmont Dr Unit 1
- 2301 S Ridge Ave
- 2116 S Main St
- 128 Greenview Dr
- 103 Carriage House Dr
- 224 Southaven Ct
- Sierra Plan at Hedgecliff Townes
- Amira Plan at Hedgecliff Townes
- 135 Greenview Dr
- 617 Peace Haven Rd
- 000 S Main St
- 2445 Hedgecliff Rd
- 709 Carson Ct
- 2475 Hedgecliff Rd
- 2505 Hedgecliff Rd
- 2485 Hedgecliff Rd
- 2470 Hedgecliff Rd
- 3000 Big Bend Dr
- 3010 Big Bend Dr
- 3020 Big Bend Dr
- 143 Ashmont Dr
- 163 Ashmont Dr
- 101 Three Mile Loop
- 2626 Millpond Way
- 1100 Coopers Ridge Dr
- 615 Flicker St
- 317 Dakota St
- 2315 Bloomfield Dr
- 2335 Bloomfield Dr
- 609 Easy St
- 1450 Matthew Allen Cir
- 807 Fisher St
- 1596 Matthew Allen Cir
- 1417 Oakshade Ave
- 2100 Concord Lake Rd
- 4095 Claret Cup Dr
- 170 Emery Ave NW
- 170 Emery Ave NW Unit 1029.1406493
- 170 Emery Ave NW Unit 2020.1406495
- 492 Rogers Lake Rd E







