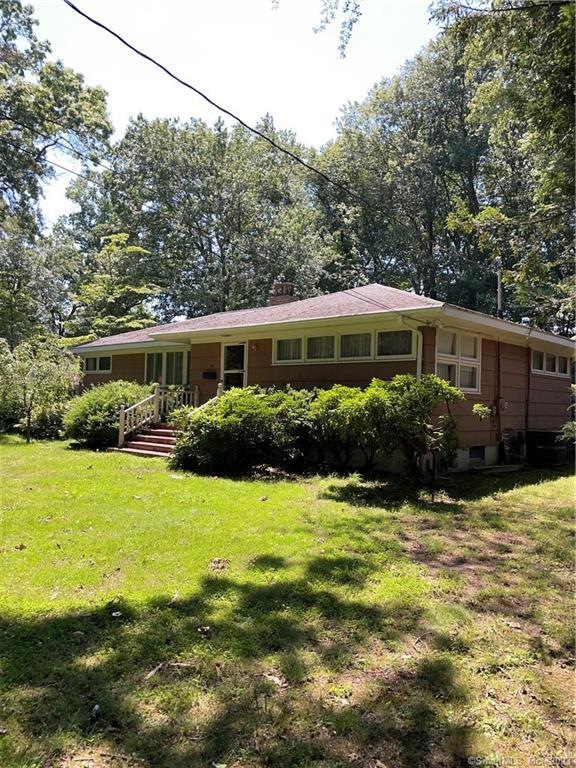
99 Plattsville Rd Bridgeport, CT 06606
North End NeighborhoodEstimated Value: $452,000 - $501,477
Highlights
- 0.43 Acre Lot
- Property is near public transit
- Attic
- Deck
- Ranch Style House
- 1 Fireplace
About This Home
As of September 2022Location, Location. Location! This custom built 1344 square foot ranch with an 800 square foot addition (2144 total) with a 2nd full kitchen, Full Bath, and separate washer and dryer is a very short walk to Sacred Heart University. The open floor plan was very rare at the time the only owner built this house in 1955,living room has a very unique 2 sided fire place, In law and 2 family possibilities may exist. Current 4 bedroom rentals in this Sacred area typically pull in 3200 to 4000 a month. This house as is, given its short 1 block walk to SHU along with a 2nd kitchen, will likely yield the highest end of that bracket. If the house is properly divided into a 2 family, the return would be well in the 5000's. Original house has a full basement, !987 addition has crawl space, Addition has 2 separate outdoor entrances and French door entry between original house and Addition. Addition has both a front and rear deck. Very long driveway providing many off street parking spots, this is an investors dream house.
Last Listed By
William Richard
Higgins Group Real Estate License #RES.0800971 Listed on: 06/22/2022

Home Details
Home Type
- Single Family
Est. Annual Taxes
- $8,305
Year Built
- Built in 1955
Lot Details
- 0.43 Acre Lot
- Home fronts a stream
- Cleared Lot
- Property is zoned RA
Home Design
- Ranch Style House
- Concrete Foundation
- Frame Construction
- Asphalt Shingled Roof
- Wood Siding
- Shingle Siding
Interior Spaces
- 2,144 Sq Ft Home
- 1 Fireplace
- Basement Fills Entire Space Under The House
- Attic or Crawl Hatchway Insulated
Kitchen
- Electric Cooktop
- Microwave
- Dishwasher
Bedrooms and Bathrooms
- 4 Bedrooms
Laundry
- Laundry on main level
- Electric Dryer
- Washer
Parking
- Parking Deck
- Private Driveway
- Paved Parking
Location
- Property is near public transit
- Property is near shops
- Property is near a bus stop
- Property is near a golf course
Schools
- Winthrop Elementary School
- Central High School
Utilities
- Central Air
- Baseboard Heating
- Hot Water Heating System
- Gas Available at Street
- Hot Water Circulator
Additional Features
- Grab Bar In Bathroom
- Deck
- Separate Entry Quarters
Community Details
- No Home Owners Association
- Public Transportation
Ownership History
Purchase Details
Home Financials for this Owner
Home Financials are based on the most recent Mortgage that was taken out on this home.Similar Homes in the area
Home Values in the Area
Average Home Value in this Area
Purchase History
| Date | Buyer | Sale Price | Title Company |
|---|---|---|---|
| Martucci Christopher N | $350,000 | None Available |
Mortgage History
| Date | Status | Borrower | Loan Amount |
|---|---|---|---|
| Previous Owner | Bardinelli Victor | $35,000 | |
| Previous Owner | Bardinelli Victor | $25,000 |
Property History
| Date | Event | Price | Change | Sq Ft Price |
|---|---|---|---|---|
| 09/22/2022 09/22/22 | Sold | $350,000 | -12.3% | $163 / Sq Ft |
| 08/02/2022 08/02/22 | Pending | -- | -- | -- |
| 07/15/2022 07/15/22 | Price Changed | $399,000 | -13.1% | $186 / Sq Ft |
| 06/26/2022 06/26/22 | For Sale | $459,000 | -- | $214 / Sq Ft |
Tax History Compared to Growth
Tax History
| Year | Tax Paid | Tax Assessment Tax Assessment Total Assessment is a certain percentage of the fair market value that is determined by local assessors to be the total taxable value of land and additions on the property. | Land | Improvement |
|---|---|---|---|---|
| 2024 | $8,305 | $191,130 | $93,950 | $97,180 |
| 2023 | $8,305 | $191,130 | $93,950 | $97,180 |
| 2022 | $8,305 | $191,130 | $93,950 | $97,180 |
| 2021 | $8,305 | $191,130 | $93,950 | $97,180 |
| 2020 | $8,615 | $159,560 | $73,690 | $85,870 |
| 2019 | $8,615 | $159,560 | $73,690 | $85,870 |
| 2018 | $8,675 | $159,560 | $73,690 | $85,870 |
| 2017 | $8,675 | $159,560 | $73,690 | $85,870 |
| 2016 | $8,675 | $159,560 | $73,690 | $85,870 |
| 2015 | $8,298 | $196,630 | $80,710 | $115,920 |
| 2014 | $8,298 | $196,630 | $80,710 | $115,920 |
Agents Affiliated with this Home
-

Seller's Agent in 2022
William Richard
Higgins Group Real Estate
(203) 258-8604
-
Tiffany Orue
T
Buyer's Agent in 2022
Tiffany Orue
The Agency
(940) 224-9260
3 in this area
38 Total Sales
Map
Source: SmartMLS
MLS Number: 170502355
APN: BRID-002500-000006
- 142 Richfield Rd
- 107 Richfield Rd
- 376 Folino Dr
- 116 Ceil Rd
- 65 Lance Cir
- 5 Lawn Cir
- 44 Lance Cir Unit 44
- 59 Leonard Dr
- 57 Stevenson Rd
- 4070 Madison Ave
- 3289 Old Town Rd
- 21 Green St
- 3170 Old Town Rd
- lot 194 Prospect Ave
- 11 Prospect Ave
- 217 Macon Dr
- 32 Chatfield Dr
- 3456 Madison Ave
- Lot 12 Adirondack Trail
- 3370 Madison Ave Unit 4A
