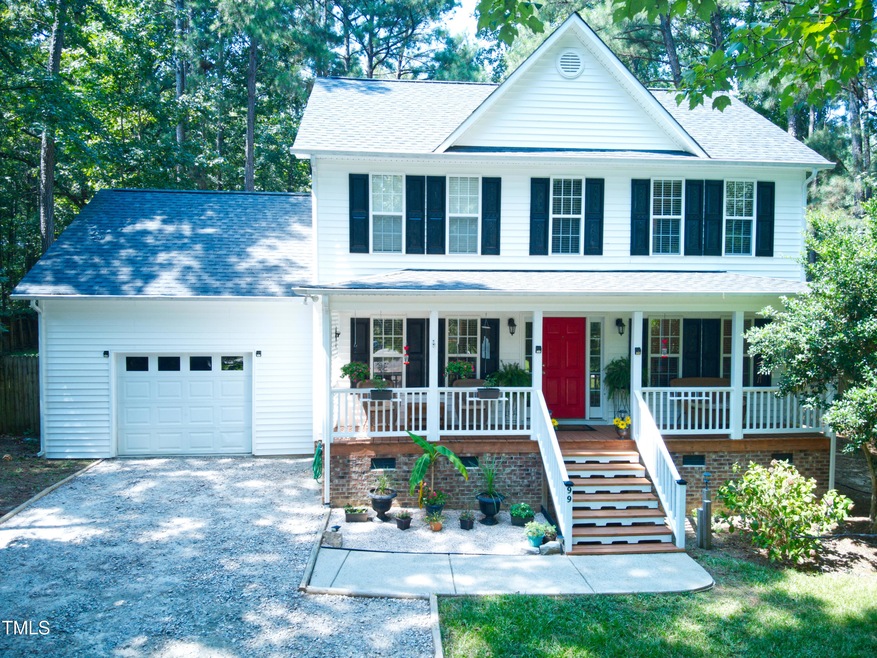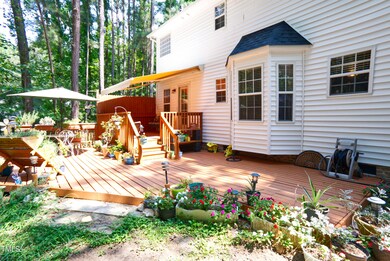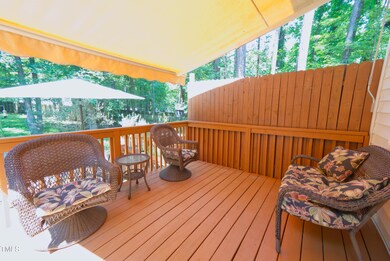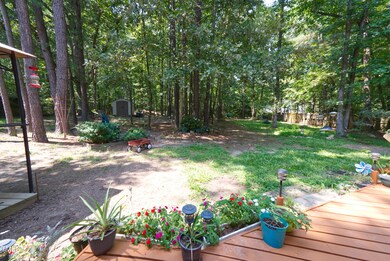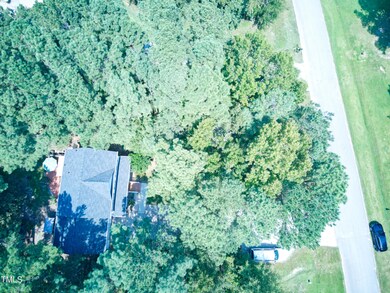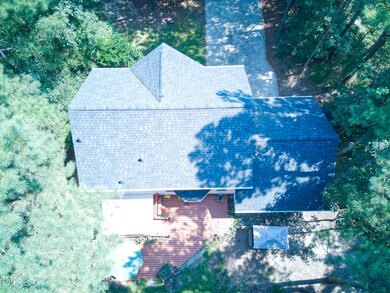
99 Pontiac Ct Wendell, NC 27591
Highlights
- Deck
- Traditional Architecture
- No HOA
- Riverwood Elementary School Rated A-
- Wood Flooring
- Fenced Yard
About This Home
As of January 2025PRICE REDUCED! ABSOLUTELY GORGEOUS One-Owner Home with Modern Upgrades just minutes away from the popular Flowers Shopping Center and community! Enjoy great dining, convenient grocery shopping, all within easy access from your southern charmed home. Discover the perfect blend of comfort and style in this meticulously maintained home. With only one owner, this property has been lovingly cared for and boasts a spacious, fully fenced backyard, perfect for outdoor activities and entertaining. Enjoy your morning coffee or evening relaxation on the deck, complete with a retractable awning and an extended area for additional seating. Key Features: New paint, carpet, and vinyl flooring (August 2024) Recent Upgrades: New roof (November 2021), New HVAC (January 2021) Modern Kitchen: New refrigerator (January 2023) and dishwasher (August 2022) Inviting Outdoor Space: Deck overlooking a large backyard filled with plants and a charming herb garden Comfortable Layout: Living room, separate dining room, and ample storage throughout. Don't miss out on this gem that offers a perfect balance of modern amenities and a serene, private setting. All within 20 minutes of Wendell, Knightdale, and Clayton. Schedule your showing today!
Last Agent to Sell the Property
Reeves Realty, Inc. License #336729 Listed on: 11/14/2024
Home Details
Home Type
- Single Family
Est. Annual Taxes
- $2,032
Year Built
- Built in 2005
Lot Details
- 0.71 Acre Lot
- Fenced Yard
Parking
- 1 Car Attached Garage
- Private Driveway
- Additional Parking
- 2 Open Parking Spaces
Home Design
- Traditional Architecture
- Raised Foundation
- Shingle Roof
- Vinyl Siding
Interior Spaces
- 1,635 Sq Ft Home
- 2-Story Property
- Living Room with Fireplace
- Dining Room
Kitchen
- Electric Range
- Microwave
- Dishwasher
Flooring
- Wood
- Carpet
- Vinyl
Bedrooms and Bathrooms
- 3 Bedrooms
- Separate Shower in Primary Bathroom
Outdoor Features
- Deck
- Front Porch
Schools
- Riverwood Elementary School
- Archer Lodge Middle School
- Corinth Holder High School
Utilities
- Central Air
- Heating Available
- Septic Tank
- Cable TV Available
Community Details
- No Home Owners Association
- Creekside Subdivision
Listing and Financial Details
- Assessor Parcel Number 16L04013G
Ownership History
Purchase Details
Home Financials for this Owner
Home Financials are based on the most recent Mortgage that was taken out on this home.Purchase Details
Home Financials for this Owner
Home Financials are based on the most recent Mortgage that was taken out on this home.Similar Homes in Wendell, NC
Home Values in the Area
Average Home Value in this Area
Purchase History
| Date | Type | Sale Price | Title Company |
|---|---|---|---|
| Warranty Deed | $352,500 | None Listed On Document | |
| Warranty Deed | $352,500 | None Listed On Document | |
| Warranty Deed | $134,500 | None Available |
Mortgage History
| Date | Status | Loan Amount | Loan Type |
|---|---|---|---|
| Open | $346,017 | FHA | |
| Closed | $346,017 | FHA | |
| Previous Owner | $98,500 | New Conventional | |
| Previous Owner | $25,000 | Unknown | |
| Previous Owner | $95,400 | Purchase Money Mortgage |
Property History
| Date | Event | Price | Change | Sq Ft Price |
|---|---|---|---|---|
| 01/24/2025 01/24/25 | Sold | $352,400 | +2.2% | $216 / Sq Ft |
| 12/17/2024 12/17/24 | Pending | -- | -- | -- |
| 11/23/2024 11/23/24 | Price Changed | $344,900 | -1.4% | $211 / Sq Ft |
| 11/14/2024 11/14/24 | For Sale | $349,900 | 0.0% | $214 / Sq Ft |
| 11/04/2024 11/04/24 | Pending | -- | -- | -- |
| 10/23/2024 10/23/24 | Price Changed | $349,900 | -2.2% | $214 / Sq Ft |
| 09/15/2024 09/15/24 | Price Changed | $357,900 | -2.7% | $219 / Sq Ft |
| 09/01/2024 09/01/24 | For Sale | $368,000 | -- | $225 / Sq Ft |
Tax History Compared to Growth
Tax History
| Year | Tax Paid | Tax Assessment Tax Assessment Total Assessment is a certain percentage of the fair market value that is determined by local assessors to be the total taxable value of land and additions on the property. | Land | Improvement |
|---|---|---|---|---|
| 2024 | $2,032 | $205,250 | $52,000 | $153,250 |
| 2023 | $2,032 | $205,250 | $52,000 | $153,250 |
| 2022 | $2,053 | $205,250 | $52,000 | $153,250 |
| 2021 | $1,950 | $205,250 | $52,000 | $153,250 |
| 2020 | $2,011 | $205,250 | $52,000 | $153,250 |
| 2019 | $2,011 | $205,250 | $52,000 | $153,250 |
| 2018 | $0 | $157,530 | $33,000 | $124,530 |
| 2017 | $1,544 | $157,530 | $33,000 | $124,530 |
| 2016 | $1,544 | $157,530 | $33,000 | $124,530 |
| 2015 | $1,465 | $157,530 | $33,000 | $124,530 |
| 2014 | $1,465 | $157,530 | $33,000 | $124,530 |
Agents Affiliated with this Home
-
Barrington Simpson
B
Seller's Agent in 2025
Barrington Simpson
Reeves Realty, Inc.
(919) 453-3000
1 in this area
26 Total Sales
-
Carol-Veronica Reeves
C
Seller Co-Listing Agent in 2025
Carol-Veronica Reeves
Reeves Realty, Inc.
(919) 217-5222
1 in this area
55 Total Sales
-
Brian Brenner

Buyer's Agent in 2025
Brian Brenner
Keller Williams Elite Realty
(919) 210-1356
1 in this area
155 Total Sales
Map
Source: Doorify MLS
MLS Number: 10049879
APN: 16L04013G
