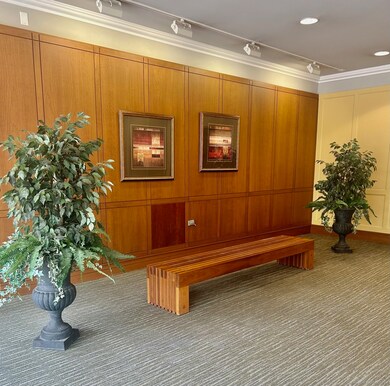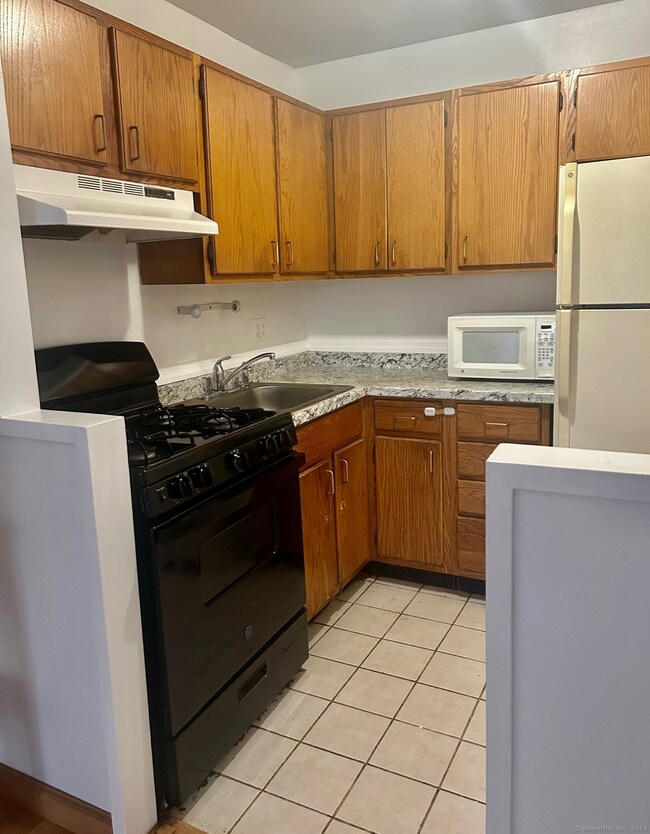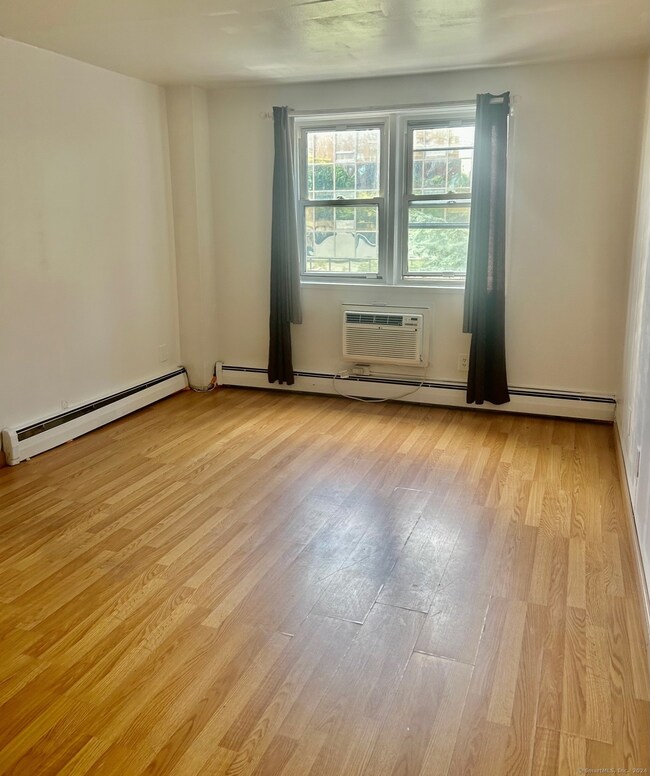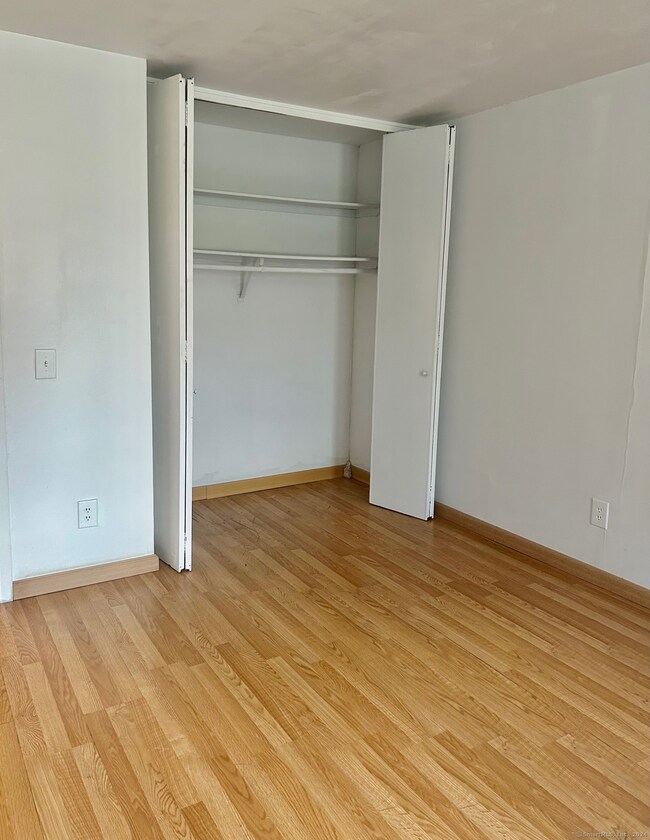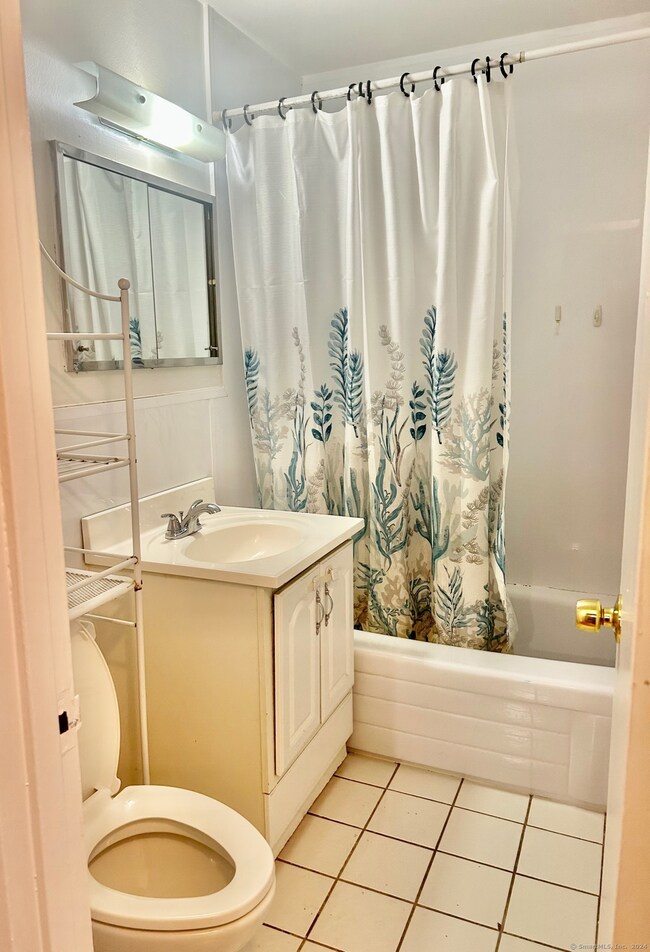1
Bed
1
Bath
630
Sq Ft
1965
Built
Highlights
- Open Floorplan
- End Unit
- Security Service
- Property is near public transit
- Intercom
- Public Transportation
About This Home
Remodeled one bedroom end unit apartment. Great location in downtown Stamford. Near Bedford Street restaurants, convenient to train. Close to Tully Health Center/ Stamford Hospital with Fitness Center and pool. Easy access to both I95 and the Merritt. Assigned parking space in secure lot. Entire unit painted and cleaned.
Home Details
Home Type
- Single Family
Year Built
- Built in 1965
HOA Fees
- $500 Monthly HOA Fees
Home Design
- Masonry Siding
Interior Spaces
- 630 Sq Ft Home
- Open Floorplan
- Gas Range
Bedrooms and Bathrooms
- 1 Bedroom
- 1 Full Bathroom
Basement
- Heated Basement
- Walk-Out Basement
- Basement Fills Entire Space Under The House
- Laundry in Basement
Home Security
- Intercom
- Smart Thermostat
Parking
- 1 Parking Space
- Guest Parking
- Visitor Parking
Location
- Property is near public transit
- Property is near shops
- Property is near a bus stop
Utilities
- Cooling System Mounted In Outer Wall Opening
- Heating System Uses Oil
- Fuel Tank Located in Basement
- Cable TV Available
Additional Features
- Breezeway
- Property is zoned RH
Listing and Financial Details
- Assessor Parcel Number 343444
Community Details
Overview
- Association fees include grounds maintenance, trash pickup, snow removal, heat, hot water, water, sewer, property management, pest control
- Mid-Rise Condominium
- Property managed by The Property Group
Amenities
- Public Transportation
- Laundry Facilities
- Elevator
Security
- Security Service
Map
About This Building
Source: SmartMLS
MLS Number: 24036254
Nearby Homes
- 118 Grove St Unit 7
- 125 Prospect St Unit 3C
- 18 Highland Rd
- 143 Hoyt St Unit 1F
- 1 Strawberry Hill Ave Unit 5F
- 51 Highland Rd Unit 51
- 44 Strawberry Hill Ave Unit 12F
- 44 Strawberry Hill Ave Unit 6
- 44 Strawberry Hill Ave Unit 1E
- 25 Forest St Unit 8D
- 25 Forest St Unit 11A
- 25 Forest St Unit 10B
- 25 Forest St Unit 11C
- 119 Forest St Unit 1
- 71 Lindale St
- 47 Lindale St
- 60 Strawberry Hill Ave Unit 1118
- 41 Arlington Rd
- 70 Strawberry Hill Ave Unit 5GR4
- 70 Strawberry Hill Ave Unit 3-3B
- 99 Prospect St Unit 5K
- 99 Prospect St Unit 2
- 147 Grove St
- 159 Grove St Unit C
- 35 Highland Rd Unit 35
- 65-77 Prospect St
- 53 Prospect St Unit 315
- 53 Prospect St Unit 200
- 545-573 Bedford St
- 1 Strawberry Hill Ave Unit 2E
- 499 Bedford St Unit 122
- 499 Bedford St Unit 451
- 52 Forest St Unit 1110
- 500 Bedford St
- 79 Prospect St Unit 302
- 98-140 Hoyt St
- 44 Strawberry Hill Ave Unit 7
- 44 Strawberry Hill Ave Unit 2G
- 200 Broad St
- 119 Forest St Unit 4

