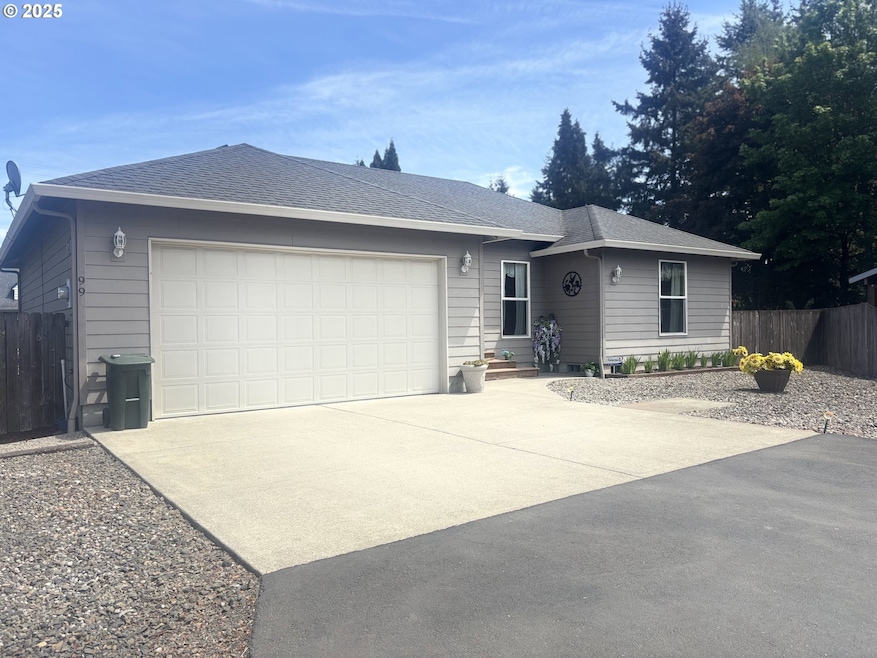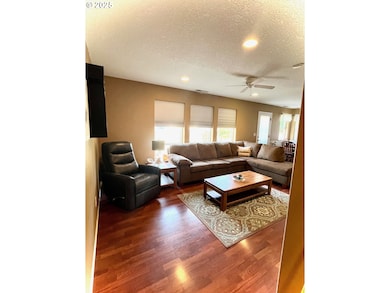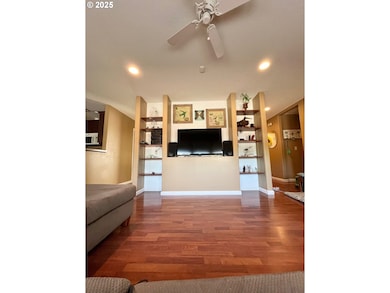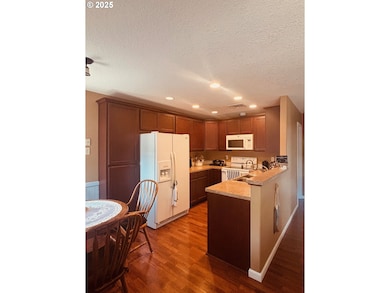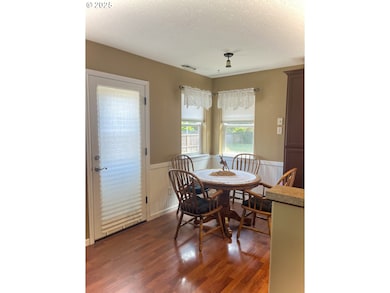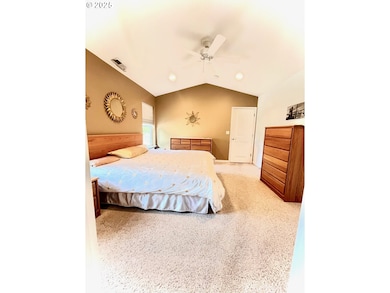99 Rainbow Way Unit 1 Kelso, WA 98626
Lexington NeighborhoodEstimated payment $2,273/month
Highlights
- RV Access or Parking
- Engineered Wood Flooring
- Private Yard
- Vaulted Ceiling
- Corner Lot
- No HOA
About This Home
This stunning home is nestled on an expansive 11,000+ sq.ft. fully fenced corner lot near the new Lexington Grade School including RV Parking.This gem boasts recessed lighting, rounded corners, Engineered hardwood laminate flooring, ceiling fans and built-in bookshelves. Kitchen has a informal eating area with breakfast bar, pantry, built-in microwave, and stunning cabinetry. Primary bedroom with vaulted ceilings, lovely primary bathroom, and a walk-in closet. Brand New Hot Water Heater. (2025) Conveniently located near restaurants, shopping, freeways, and the scenic Cowlitz River offering easy access to entertainment, nature, and daily essentials!
Home Details
Home Type
- Single Family
Est. Annual Taxes
- $1,980
Year Built
- Built in 2009
Lot Details
- Fenced
- Corner Lot
- Level Lot
- Private Yard
Parking
- 2 Car Attached Garage
- Garage on Main Level
- Garage Door Opener
- Driveway
- RV Access or Parking
Home Design
- Composition Roof
- Cement Siding
- Concrete Perimeter Foundation
Interior Spaces
- 1,216 Sq Ft Home
- 1-Story Property
- Wainscoting
- Vaulted Ceiling
- Ceiling Fan
- Recessed Lighting
- Double Pane Windows
- Family Room
- Living Room
- Dining Room
- First Floor Utility Room
- Laundry Room
- Utility Room
- Crawl Space
Kitchen
- Double Oven
- Built-In Range
- Microwave
Flooring
- Engineered Wood
- Wall to Wall Carpet
- Laminate
- Vinyl
Bedrooms and Bathrooms
- 3 Bedrooms
- 2 Full Bathrooms
Accessible Home Design
- Accessibility Features
- Level Entry For Accessibility
Outdoor Features
- Patio
Schools
- Lexington Elementary School
- Huntington Middle School
- Kelso High School
Utilities
- Forced Air Heating and Cooling System
- Heat Pump System
- Electric Water Heater
- High Speed Internet
Community Details
- No Home Owners Association
Listing and Financial Details
- Assessor Parcel Number 630850406
Map
Home Values in the Area
Average Home Value in this Area
Tax History
| Year | Tax Paid | Tax Assessment Tax Assessment Total Assessment is a certain percentage of the fair market value that is determined by local assessors to be the total taxable value of land and additions on the property. | Land | Improvement |
|---|---|---|---|---|
| 2024 | $1,901 | $64,500 | -- | $64,500 |
| 2023 | $1,736 | $64,500 | $0 | $64,500 |
| 2022 | $1,453 | $64,500 | $0 | $64,500 |
| 2021 | $1,202 | $64,500 | $0 | $64,500 |
| 2020 | $1,631 | $239,160 | $47,630 | $191,530 |
| 2019 | $1,421 | $270,358 | $42,000 | $228,358 |
| 2018 | $1,123 | $221,810 | $42,000 | $179,810 |
| 2017 | $1,098 | $178,130 | $40,000 | $138,130 |
| 2016 | $1,074 | $161,050 | $40,000 | $121,050 |
| 2015 | $2,781 | $157,750 | $40,000 | $117,750 |
| 2013 | -- | $137,580 | $47,380 | $90,200 |
Property History
| Date | Event | Price | List to Sale | Price per Sq Ft | Prior Sale |
|---|---|---|---|---|---|
| 10/23/2025 10/23/25 | Pending | -- | -- | -- | |
| 10/15/2025 10/15/25 | Price Changed | $399,900 | -1.3% | $329 / Sq Ft | |
| 09/14/2025 09/14/25 | Price Changed | $405,000 | -2.9% | $333 / Sq Ft | |
| 07/01/2025 07/01/25 | Price Changed | $417,000 | -1.9% | $343 / Sq Ft | |
| 05/12/2025 05/12/25 | For Sale | $424,900 | +138.7% | $349 / Sq Ft | |
| 11/20/2015 11/20/15 | Sold | $178,000 | +1.7% | $146 / Sq Ft | View Prior Sale |
| 09/23/2015 09/23/15 | Pending | -- | -- | -- | |
| 09/18/2015 09/18/15 | For Sale | $175,000 | -- | $144 / Sq Ft |
Purchase History
| Date | Type | Sale Price | Title Company |
|---|---|---|---|
| Warranty Deed | $178,000 | None Available | |
| Contract Of Sale | $147,000 | Cascade | |
| Warranty Deed | -- | Cowlitz County Title Company |
Mortgage History
| Date | Status | Loan Amount | Loan Type |
|---|---|---|---|
| Previous Owner | $147,000 | Seller Take Back | |
| Previous Owner | $142,000 | New Conventional |
Source: Regional Multiple Listing Service (RMLS)
MLS Number: 170802323
APN: 6-30850406
- 132 Penny Ln
- 202 Wyatt Dr
- 310 Lexington Ave
- 226 Lexington Ave
- 1450 Westside Hwy Unit 36
- 215 Sparks Dr
- 178 Decatur Dr
- 123 Wilshire Way
- 118 Adams Dr
- 201 Ponderosa Dr
- 113 Cimarron Dr
- 1965 Westside Hwy Unit 74
- 1965 Westside Hwy Unit 96
- 175 Shoreview Dr
- 151 Shoreview Dr
- 290 Shoreview Dr
- 217 Red Row Rd
- 196 Ostrander Rd
- 62653 62653
- 3600 Pleasant Hill Rd
