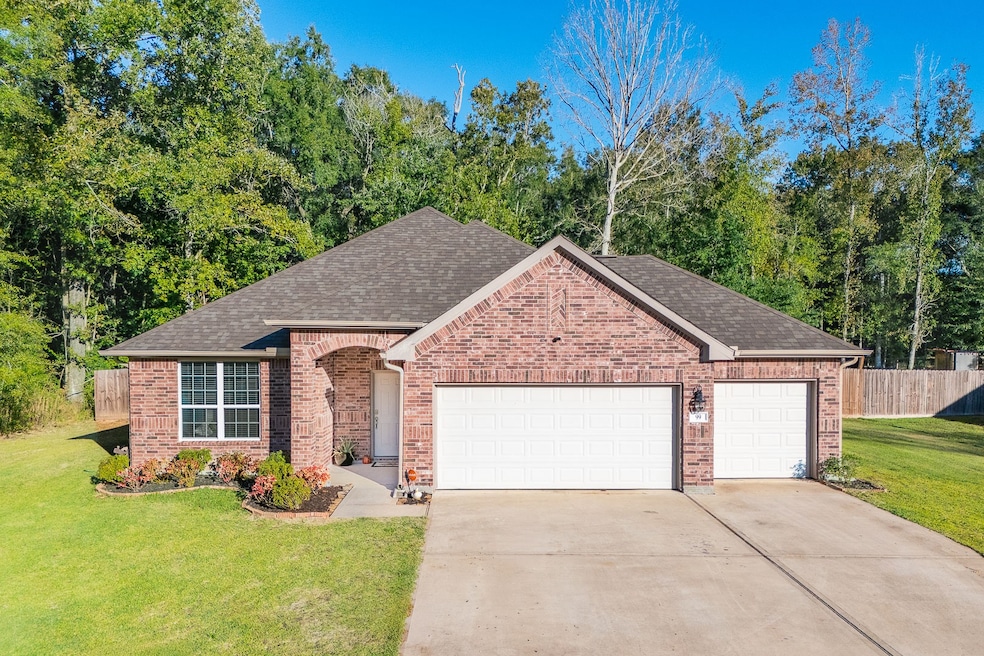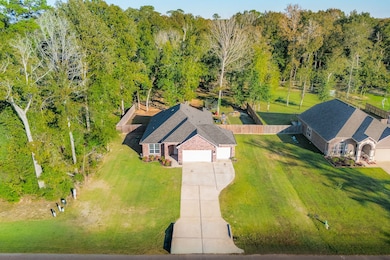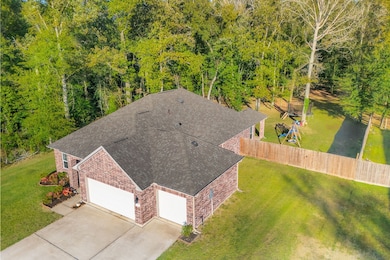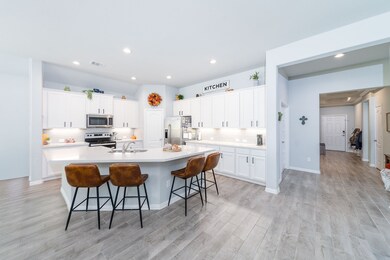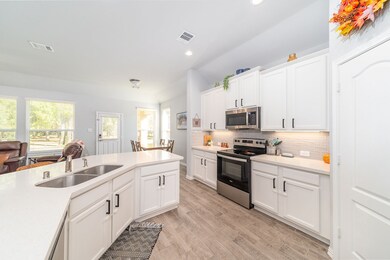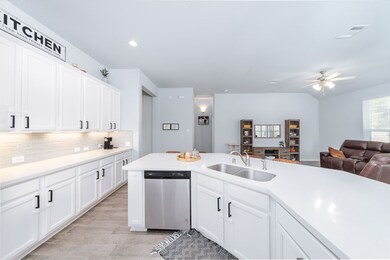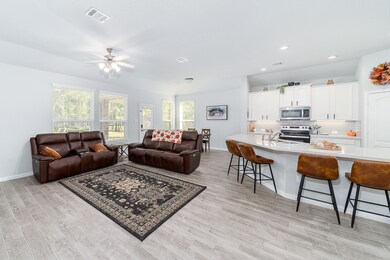99 Road 6605 Dayton, TX 77535
Estimated payment $2,497/month
Highlights
- Contemporary Architecture
- 3 Car Attached Garage
- Double Vanity
- Family Room Off Kitchen
- Soaking Tub
- Breakfast Bar
About This Home
Located in the beautiful Encino Estates community, this elegant brick home sits on a approximately 3/4 acre lot and offers the perfect blend of family comfort and modern luxury. The open-concept design connects the kitchen, family, and dining areas, filled with natural light and ideal for gatherings. The chef’s kitchen features solid-surface countertops, abundant cabinet space, under-cabinet lighting, and a large island for cooking and conversation and entertaining. The primary suite is a serene retreat with double sinks, a soaking tub, and a separate stand-up shower. With a three-car garage, quality construction, and timeless finishes throughout, this home offers both everyday convenience and refined style—perfect for anyone seeking space, comfort, and elegance in the peaceful setting of Encino Estates. This amazing home won't last long, schedule your private tour today before it's gone forever!
Home Details
Home Type
- Single Family
Est. Annual Taxes
- $5,294
Year Built
- Built in 2022
Lot Details
- 0.69 Acre Lot
HOA Fees
- $33 Monthly HOA Fees
Parking
- 3 Car Attached Garage
Home Design
- Contemporary Architecture
- Brick Exterior Construction
- Slab Foundation
- Composition Roof
- Wood Siding
- Cement Siding
Interior Spaces
- 2,003 Sq Ft Home
- 1-Story Property
- Family Room Off Kitchen
Kitchen
- Breakfast Bar
- Electric Range
- Dishwasher
- Kitchen Island
- Disposal
Flooring
- Carpet
- Tile
Bedrooms and Bathrooms
- 3 Bedrooms
- 2 Full Bathrooms
- Double Vanity
- Soaking Tub
- Separate Shower
Schools
- Stephen F. Austin Elementary School
- Woodrow Wilson Junior High School
- Dayton High School
Utilities
- Central Heating and Cooling System
- Septic Tank
Community Details
- Encino Estates Poa, Phone Number (281) 354-1299
- Encino Estates, Sec 1 Subdivision
Map
Home Values in the Area
Average Home Value in this Area
Tax History
| Year | Tax Paid | Tax Assessment Tax Assessment Total Assessment is a certain percentage of the fair market value that is determined by local assessors to be the total taxable value of land and additions on the property. | Land | Improvement |
|---|---|---|---|---|
| 2025 | $4,327 | $361,780 | $64,420 | $297,360 |
| 2024 | $4,327 | $361,780 | $64,420 | $297,360 |
| 2023 | $4,327 | $347,610 | $64,420 | $283,190 |
| 2022 | $854 | $51,540 | $51,540 | $0 |
| 2021 | $727 | $40,930 | $40,930 | $0 |
| 2020 | $767 | $40,930 | $40,930 | $0 |
| 2019 | $687 | $34,790 | $34,790 | $0 |
| 2018 | $557 | $27,910 | $27,910 | $0 |
Property History
| Date | Event | Price | List to Sale | Price per Sq Ft |
|---|---|---|---|---|
| 11/12/2025 11/12/25 | Price Changed | $384,000 | -1.3% | $192 / Sq Ft |
| 11/08/2025 11/08/25 | For Sale | $389,000 | -- | $194 / Sq Ft |
Purchase History
| Date | Type | Sale Price | Title Company |
|---|---|---|---|
| Deed | -- | None Listed On Document |
Mortgage History
| Date | Status | Loan Amount | Loan Type |
|---|---|---|---|
| Open | $316,490 | New Conventional |
Source: Houston Association of REALTORS®
MLS Number: 41144177
APN: R231410
- 13 Road 660
- 887 Road 660
- 3037 Road 66124
- 47 County Road 6502 E
- 1197 Road 660
- 9553 Private Road 683 Hwy 321 Hwy
- 232 County Road 633
- 4490 N Cleveland St
- 3150 B N Cleveland St
- 25 Little John Ln
- 492 Trinity Rd
- 606 Rosewood St
- 1090 N Colbert St
- 110 Maplewood St
- 810 Brookside Dr
- 202 E Kay St
- 802 Collins St
- 1544 Road 5860
- 532 Comal Trail
- 395 Hunter Ranch Way
