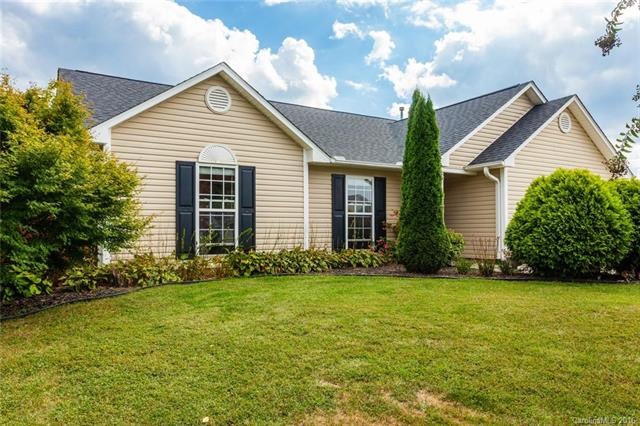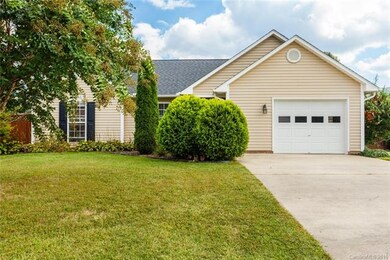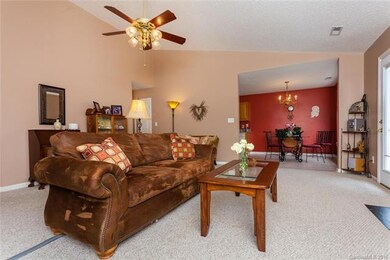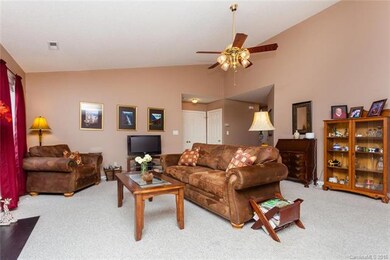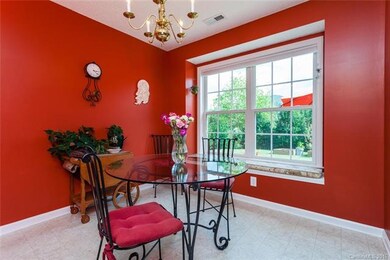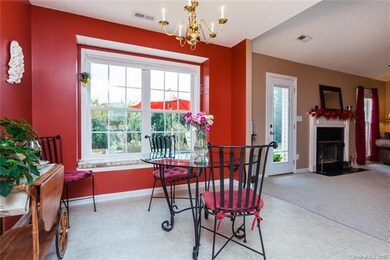
99 Rolling Meadow Rd Fletcher, NC 28732
Estimated Value: $416,000 - $444,000
Highlights
- Open Floorplan
- Trails
- Level Lot
- Ranch Style House
- Many Trees
- Wood Burning Fireplace
About This Home
As of November 2016Great 3 BR 2 BA one level living in desirable Livingston Farms. Bright open floor plan with vaulted ceilings, wood burning fireplace and window seat in dining area. Split bedroom plan, large master suite with plenty of closet space. View of the mountains from your patio, fenced backyard and raised garden beds. Property adjoins common area with path to park. Don't miss out on this well maintained home in a great location!
Home Details
Home Type
- Single Family
Year Built
- Built in 2002
Lot Details
- Level Lot
- Many Trees
HOA Fees
- $20 Monthly HOA Fees
Parking
- 1
Home Design
- Ranch Style House
- Slab Foundation
- Vinyl Siding
Interior Spaces
- 2 Full Bathrooms
- Open Floorplan
- Wood Burning Fireplace
- Insulated Windows
- Vinyl Flooring
Listing and Financial Details
- Assessor Parcel Number 9969245
Community Details
Recreation
- Trails
Ownership History
Purchase Details
Home Financials for this Owner
Home Financials are based on the most recent Mortgage that was taken out on this home.Purchase Details
Home Financials for this Owner
Home Financials are based on the most recent Mortgage that was taken out on this home.Purchase Details
Home Financials for this Owner
Home Financials are based on the most recent Mortgage that was taken out on this home.Similar Homes in Fletcher, NC
Home Values in the Area
Average Home Value in this Area
Purchase History
| Date | Buyer | Sale Price | Title Company |
|---|---|---|---|
| Quickstad Laura Lee | $215,000 | -- | |
| Kabot Cheryl | $186,000 | -- | |
| Irvin Jeffrey Dean | $194,000 | -- |
Mortgage History
| Date | Status | Borrower | Loan Amount |
|---|---|---|---|
| Previous Owner | Kabot Cheryl | $101,000 | |
| Previous Owner | Irvin Jeffrey Dean | $174,600 | |
| Previous Owner | Roper Sharon Renee | $21,000 |
Property History
| Date | Event | Price | Change | Sq Ft Price |
|---|---|---|---|---|
| 11/30/2016 11/30/16 | Sold | $215,000 | -2.3% | $161 / Sq Ft |
| 10/18/2016 10/18/16 | Pending | -- | -- | -- |
| 10/04/2016 10/04/16 | For Sale | $220,000 | -- | $165 / Sq Ft |
Tax History Compared to Growth
Tax History
| Year | Tax Paid | Tax Assessment Tax Assessment Total Assessment is a certain percentage of the fair market value that is determined by local assessors to be the total taxable value of land and additions on the property. | Land | Improvement |
|---|---|---|---|---|
| 2025 | $1,550 | $359,700 | $100,000 | $259,700 |
| 2024 | $1,550 | $359,700 | $100,000 | $259,700 |
| 2023 | $1,550 | $359,700 | $100,000 | $259,700 |
| 2022 | $1,292 | $230,300 | $70,000 | $160,300 |
| 2021 | $1,292 | $230,300 | $70,000 | $160,300 |
| 2020 | $1,292 | $230,300 | $0 | $0 |
| 2019 | $1,292 | $230,300 | $0 | $0 |
| 2018 | $1,005 | $177,900 | $0 | $0 |
| 2017 | $1,005 | $177,900 | $0 | $0 |
| 2016 | $1,005 | $177,900 | $0 | $0 |
| 2015 | -- | $177,900 | $0 | $0 |
| 2014 | -- | $175,800 | $0 | $0 |
Agents Affiliated with this Home
-
Mary Sitton

Seller's Agent in 2016
Mary Sitton
EXP Realty LLC
(828) 489-9354
4 in this area
91 Total Sales
-
Margo Barbee

Buyer's Agent in 2016
Margo Barbee
Allen Tate/Beverly-Hanks Hendersonville
(828) 329-9201
3 in this area
163 Total Sales
Map
Source: Canopy MLS (Canopy Realtor® Association)
MLS Number: CAR3220316
APN: 9969245
- 153 Rolling Meadow Rd
- 296 Planters Creek Rd
- 36 Planters Creek Rd
- 444 English Oak Rd
- 379 Running Briar Rd
- 370 Running Briar Rd
- 0 Hoopers Creek Rd
- 347 Wildbriar Rd Unit 28
- 176 Running Briar Rd
- 243 Wildbriar Rd
- 143 Running Briar Rd
- 123 Wildbriar Rd
- 135 S Sunberry Trail
- 143 S Sunberry Trail
- 134 W Newberry Dr
- 6 Candor Dr
- 152 S Sunberry Trail
- 3 S Garden Dr
- 226 Duncan Estate Dr
- 231 Newberry Dr
- 99 Rolling Meadow Rd
- 81 Rolling Meadow Rd
- 125 Rolling Meadow Rd
- 189 English Oak Rd
- 169 English Oak Rd
- 104 Rolling Meadow Rd
- 67 Rolling Meadow Rd
- 86 Rolling Meadow Rd
- 201 English Oak Rd
- 120 Rolling Meadow Rd
- 139 Rolling Meadow Rd
- 74 Rolling Meadow Rd
- 131 English Oak Rd
- 140 Rolling Meadow Rd
- 209 English Oak Rd
- 56 Rolling Meadow Rd
- 182 English Oak Rd
- 205 Farm Valley Rd
- 193 Farm Valley Rd
- 166 English Oak Rd
