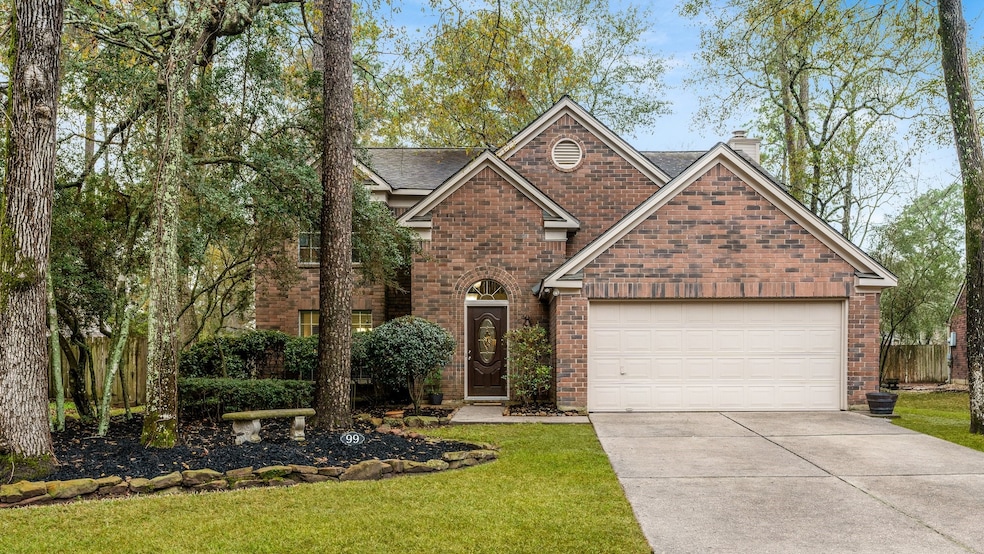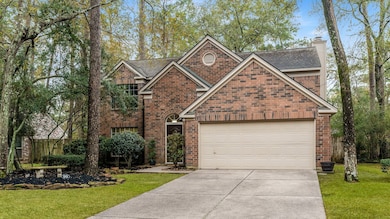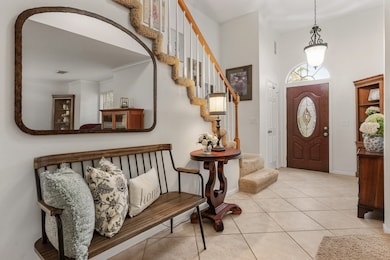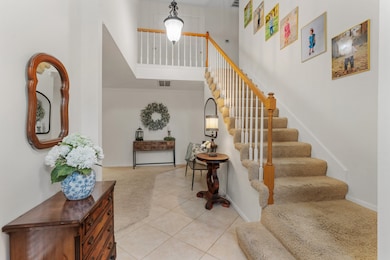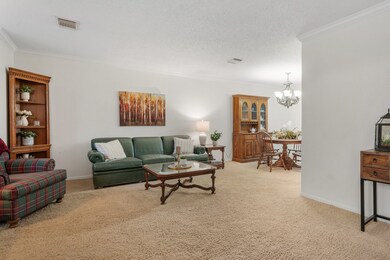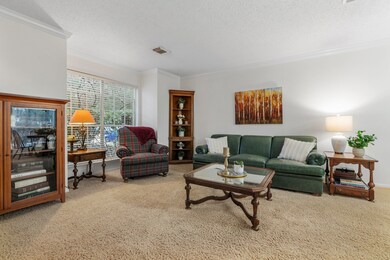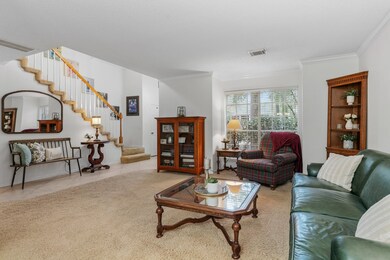
99 S Golden Arrow Cir Spring, TX 77381
Cochran's Crossing NeighborhoodHighlights
- Tennis Courts
- Wooded Lot
- High Ceiling
- Galatas Elementary School Rated A
- Traditional Architecture
- 2-minute walk to Copper Sage Park
About This Home
As of March 2025Impeccably maintained (by original owner) 4-bedroom home in sought-after Cochran's Crossing. Formal dining and living rooms, kitchen opens to family room with gas fireplace & wall of windows overlooking the backyard. Updated bathrooms with double sinks and soaker tubs, refaced kitchen cabinets with Silestone counters, and stainless appliances. High ceilings in foyer and vaulted ceiling in primary bedroom. Primary bathroom has oversized walk-in shower, double sinks, granite countertops and soaker tub. Oversized closet and walk-in attic off primary bath for extra storage. HVAC replaced in 2019 (Transferable manufacturer's warranty until 2029), hot water heater in 2021, new blown insulation in 2024. Roof only 7 years old. Plenty of closets & storage space throughout this home. Fantastic heating and cooling efficiency. Walking distance to Copper Sage Park & Pond. Close to shopping, walking trails and all The Woodlands amenities.
Last Agent to Sell the Property
Walzel Properties - Corporate Office License #0568240 Listed on: 01/30/2025

Home Details
Home Type
- Single Family
Est. Annual Taxes
- $6,279
Year Built
- Built in 1990
Lot Details
- 7,471 Sq Ft Lot
- Back Yard Fenced
- Wooded Lot
Parking
- 2 Car Attached Garage
- Garage Door Opener
Home Design
- Traditional Architecture
- Brick Exterior Construction
- Slab Foundation
- Composition Roof
- Wood Siding
Interior Spaces
- 2,264 Sq Ft Home
- 2-Story Property
- Crown Molding
- High Ceiling
- Ceiling Fan
- Gas Log Fireplace
- Formal Entry
- Family Room Off Kitchen
- Living Room
- Breakfast Room
- Dining Room
- Utility Room
- Washer and Electric Dryer Hookup
Kitchen
- Gas Oven
- Gas Range
- Microwave
- Dishwasher
- Solid Surface Countertops
- Pots and Pans Drawers
- Disposal
Flooring
- Carpet
- Tile
Bedrooms and Bathrooms
- 4 Bedrooms
- Double Vanity
- Single Vanity
- Soaking Tub
- Bathtub with Shower
- Separate Shower
Eco-Friendly Details
- Energy-Efficient HVAC
- Energy-Efficient Insulation
Outdoor Features
- Tennis Courts
Schools
- Galatas Elementary School
- Mccullough Junior High School
- The Woodlands High School
Utilities
- Central Heating and Cooling System
- Heating System Uses Gas
Community Details
Overview
- Wdlnds Village Cochrans Cr Subdivision
Recreation
- Community Pool
Ownership History
Purchase Details
Home Financials for this Owner
Home Financials are based on the most recent Mortgage that was taken out on this home.Purchase Details
Purchase Details
Purchase Details
Similar Homes in Spring, TX
Home Values in the Area
Average Home Value in this Area
Purchase History
| Date | Type | Sale Price | Title Company |
|---|---|---|---|
| Deed | -- | Capital Title | |
| Warranty Deed | -- | None Available | |
| Deed | -- | -- | |
| Deed | -- | -- |
Mortgage History
| Date | Status | Loan Amount | Loan Type |
|---|---|---|---|
| Open | $337,750 | New Conventional |
Property History
| Date | Event | Price | Change | Sq Ft Price |
|---|---|---|---|---|
| 03/07/2025 03/07/25 | Sold | -- | -- | -- |
| 02/05/2025 02/05/25 | Pending | -- | -- | -- |
| 01/30/2025 01/30/25 | For Sale | $469,900 | -- | $208 / Sq Ft |
Tax History Compared to Growth
Tax History
| Year | Tax Paid | Tax Assessment Tax Assessment Total Assessment is a certain percentage of the fair market value that is determined by local assessors to be the total taxable value of land and additions on the property. | Land | Improvement |
|---|---|---|---|---|
| 2024 | $4,838 | $347,545 | -- | -- |
| 2023 | $4,345 | $315,950 | $70,000 | $272,190 |
| 2022 | $5,707 | $287,230 | $70,000 | $258,220 |
| 2021 | $5,567 | $261,120 | $18,680 | $242,440 |
| 2020 | $5,405 | $242,020 | $18,680 | $223,340 |
| 2019 | $5,415 | $234,740 | $18,680 | $216,060 |
| 2018 | $4,742 | $233,710 | $18,680 | $215,030 |
| 2017 | $5,459 | $233,710 | $18,680 | $215,030 |
| 2016 | $5,459 | $233,710 | $18,680 | $215,030 |
| 2015 | $4,706 | $226,180 | $18,680 | $223,740 |
| 2014 | $4,706 | $205,620 | $18,680 | $189,630 |
Agents Affiliated with this Home
-
Mary Ann Seeman
M
Seller's Agent in 2025
Mary Ann Seeman
Walzel Properties - Corporate Office
(281) 364-1588
10 in this area
91 Total Sales
-
Daniel McAdams
D
Buyer's Agent in 2025
Daniel McAdams
Mallard Properties
(713) 705-8624
1 in this area
4 Total Sales
Map
Source: Houston Association of REALTORS®
MLS Number: 38787654
APN: 9722-12-11400
- 14 Treestar Place
- 6607 Lake Woodlands Dr Unit 314
- 6607 Lake Woodlands Dr Unit 312
- 6607 Lake Woodlands Dr Unit 612
- 6607 Lake Woodlands Dr Unit 124
- 6607 Lake Woodlands Dr Unit 334
- 6607 Lake Woodlands Dr Unit 313
- 50 E Copper Sage Cir
- 23 E Copper Sage Cir
- 3 Redhaven Place
- 6 Cranberry Bend
- 23 Greentwig Place
- 107 W Bonneymead Cir
- 119 Frosted Pond Place
- 158 Hansom Trail St
- 16 Scented Path Ln
- 119 Douvaine Ct
- 18 Heathstone Place
- 6 Heathstone Place
- 19 Stone Springs Cir
