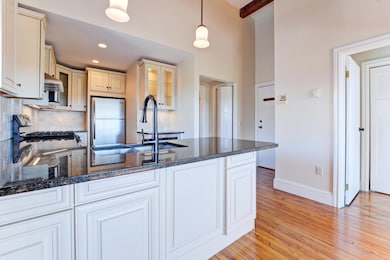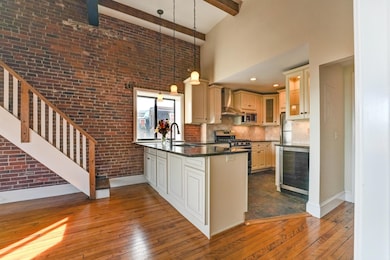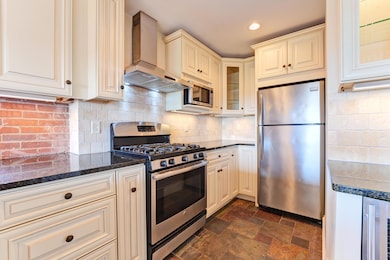Welcome to 99 Silver Street, perfectly situated in the vibrant heart of Portland's historic Old Port. Step outside and immerse yourself in the energy of city living, surrounded by world-class restaurants, boutique shops, lively bars, and the iconic working waterfront, all just steps from your door.Unit 310 is a coveted corner residence that offers stunning views over the Regency to the harbor, with glimpses of Casco Bay and the bustling marine activity below. This unit underwent a top-to-bottom custom renovation in 2013, blending timeless character with luxurious updates. Custom-milled woodwork, window trim, door frames, and baseboards pair beautifully with the original hardwood floors, preserving the rich history of the building.The kitchen is a showstopper, wrapped in elegant custom cabinetry and anchored by a striking granite island ideal for entertaining under a flood of natural light. Chill your favorite wines and bubbly in the built-in wine fridge, and make use of the cleverly designed loft space, perfect for guests or extra storage.Flooded with natural light, the unit boasts soaring ceilings in both the bedroom and living area, creating a bright and airy ambiance from sunrise to sunset. Enjoy your morning coffee bathed in eastern light and your afternoons warmed by the westerly sun reflecting off the granite countertops. Schedule your private showing or join us for a bubbly at our Open House on Sunday, June 1 from 3:00-5:00 pm.








