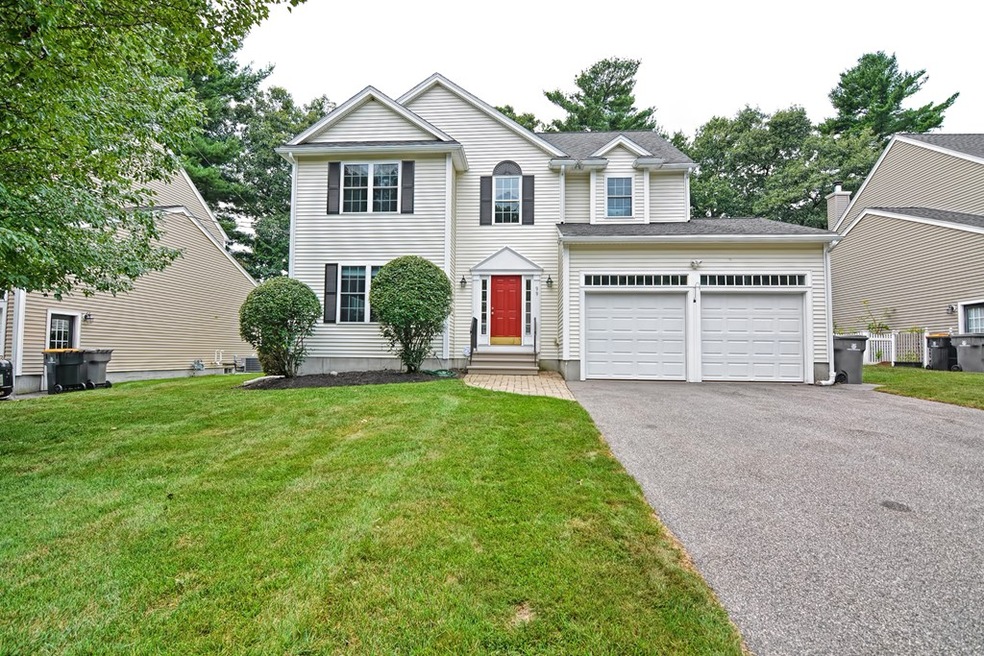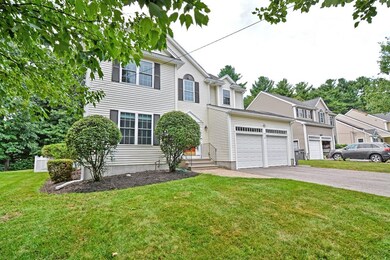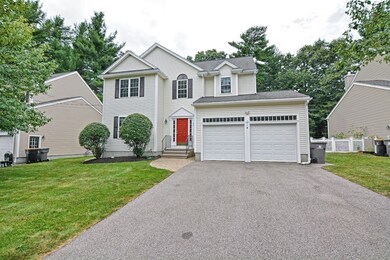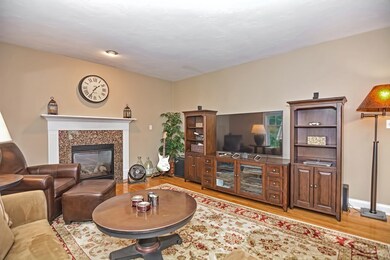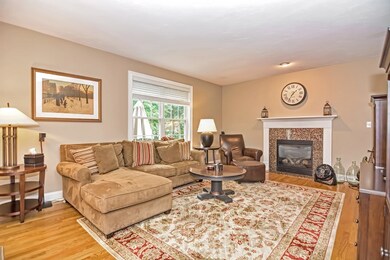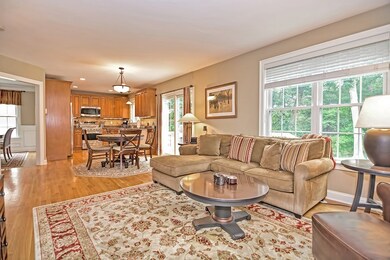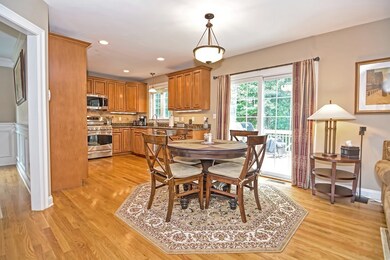
99 Spruce St Framingham, MA 01701
Nobscot NeighborhoodHighlights
- Deck
- Patio
- Forced Air Heating and Cooling System
- Wood Flooring
- Security Service
- High Speed Internet
About This Home
As of November 2020Gorgeous young 4 BR, 2.5 Bath contemporary Colonial in desirable North Framingham. Breath taking eat-in Kitchen with updated stainless appliances, honey maple cabinets, granite countertops and a slider to your wood deck and patio. Open floor plan to your beautiful family room with white mantel gas fireplace. The formal dining room has wainscot paneling and opens to the formal living room. Hardwood floors thru-out the entire house! Master BR has a cathedral ceiling, a walk-in closet and a Master Bath with both a Whirlpool tub and a newer tiled, walk in shower stall. The gas furnace and central air are newer and high efficiency. Sprinkler system with stainless steel heads. Enjoy a carpet-like back yard overlooking forest woods from your deck and patio. Enjoy the convenience to world class malls, restaurants, Cochituate State Park, access to Boston thru the Mass Pike and Logan Express, commuter rail and more. Home is centrally located and close to just about everything....
Home Details
Home Type
- Single Family
Est. Annual Taxes
- $10,486
Year Built
- Built in 2005
Lot Details
- Year Round Access
- Sprinkler System
Parking
- 2 Car Garage
Kitchen
- Range
- Microwave
- Freezer
- Dishwasher
Flooring
- Wood
- Tile
Laundry
- Dryer
- Washer
Outdoor Features
- Deck
- Patio
- Rain Gutters
Schools
- Framhs/Keefe High School
Utilities
- Forced Air Heating and Cooling System
- Heating System Uses Gas
- Water Holding Tank
- Natural Gas Water Heater
- High Speed Internet
- Cable TV Available
Additional Features
- Basement
Community Details
- Security Service
Listing and Financial Details
- Assessor Parcel Number M:069 B:59 L:3476 U:000
Ownership History
Purchase Details
Home Financials for this Owner
Home Financials are based on the most recent Mortgage that was taken out on this home.Similar Homes in Framingham, MA
Home Values in the Area
Average Home Value in this Area
Purchase History
| Date | Type | Sale Price | Title Company |
|---|---|---|---|
| Deed | $538,000 | -- | |
| Deed | $538,000 | -- |
Mortgage History
| Date | Status | Loan Amount | Loan Type |
|---|---|---|---|
| Open | $560,000 | New Conventional | |
| Closed | $560,000 | New Conventional | |
| Closed | $403,500 | Stand Alone Refi Refinance Of Original Loan | |
| Closed | $405,000 | Stand Alone Refi Refinance Of Original Loan | |
| Closed | $413,000 | Stand Alone Refi Refinance Of Original Loan | |
| Closed | $441,900 | New Conventional | |
| Closed | $364,800 | Stand Alone Refi Refinance Of Original Loan | |
| Closed | $430,400 | Purchase Money Mortgage |
Property History
| Date | Event | Price | Change | Sq Ft Price |
|---|---|---|---|---|
| 11/06/2020 11/06/20 | Sold | $700,000 | +0.1% | $302 / Sq Ft |
| 08/11/2020 08/11/20 | Pending | -- | -- | -- |
| 08/09/2020 08/09/20 | For Sale | $699,000 | +34.4% | $302 / Sq Ft |
| 07/19/2013 07/19/13 | Sold | $519,900 | 0.0% | $218 / Sq Ft |
| 05/20/2013 05/20/13 | Pending | -- | -- | -- |
| 05/15/2013 05/15/13 | For Sale | $519,900 | -- | $218 / Sq Ft |
Tax History Compared to Growth
Tax History
| Year | Tax Paid | Tax Assessment Tax Assessment Total Assessment is a certain percentage of the fair market value that is determined by local assessors to be the total taxable value of land and additions on the property. | Land | Improvement |
|---|---|---|---|---|
| 2025 | $10,486 | $878,200 | $260,800 | $617,400 |
| 2024 | $10,129 | $812,900 | $232,900 | $580,000 |
| 2023 | $9,797 | $748,400 | $207,800 | $540,600 |
| 2022 | $9,310 | $677,600 | $188,600 | $489,000 |
| 2021 | $9,059 | $644,800 | $181,300 | $463,500 |
| 2020 | $9,442 | $630,300 | $164,700 | $465,600 |
| 2019 | $9,642 | $626,900 | $164,700 | $462,200 |
| 2018 | $9,591 | $587,700 | $158,600 | $429,100 |
| 2017 | $9,373 | $560,900 | $154,000 | $406,900 |
| 2016 | $9,163 | $527,200 | $154,000 | $373,200 |
| 2015 | $8,700 | $488,200 | $154,200 | $334,000 |
Agents Affiliated with this Home
-
Lyn Gorka

Seller's Agent in 2020
Lyn Gorka
RE/MAX
(508) 481-6787
2 in this area
95 Total Sales
-
Rachel Bodner

Buyer's Agent in 2020
Rachel Bodner
Coldwell Banker Realty - Sudbury
(978) 505-1466
12 in this area
181 Total Sales
-
Sam Webb

Seller's Agent in 2013
Sam Webb
Coldwell Banker Realty - Sudbury
(781) 893-1195
24 Total Sales
-
Lisa Durant

Buyer's Agent in 2013
Lisa Durant
Lamacchia Realty, Inc.
(978) 257-5009
100 Total Sales
Map
Source: MLS Property Information Network (MLS PIN)
MLS Number: 72706648
APN: FRAM-000069-000059-003476
- 480 Brook St
- 46 Perry Henderson Dr
- 484 Edgell Rd
- 337 Edgell Rd
- 17 Lilian Rd
- 33 Highgate Rd
- 143 Brook St
- 18 Lomas Dr
- 12 Bryant Rd
- 15 Haynes Rd
- 163 Prospect St
- 769 Edgell Rd
- 163 Lockland Ave
- 52 Lohnes Rd
- 18 Auburn Street Extension
- 177 Summer St
- 10 Main St Unit 104
- 26 Spring Ln
- 16 Lohnes Rd
- 108 Cherry St
