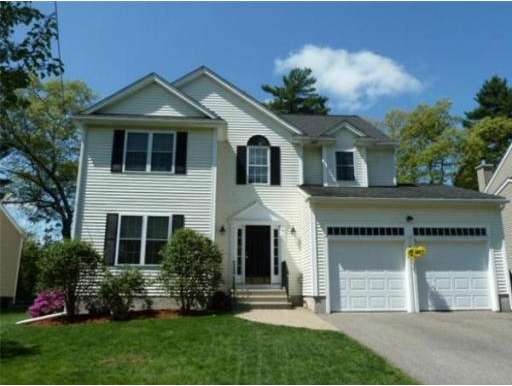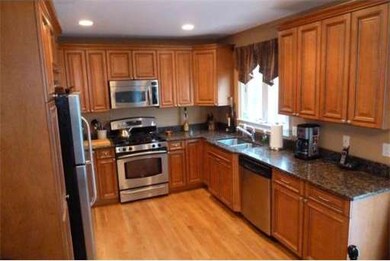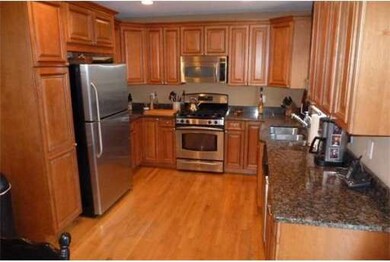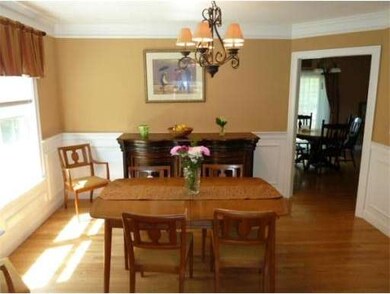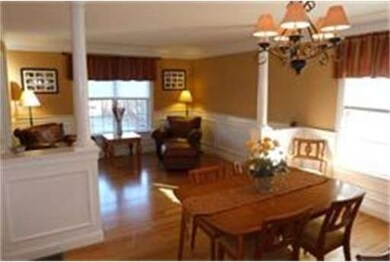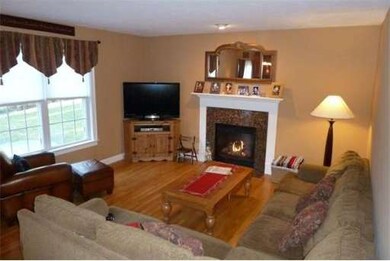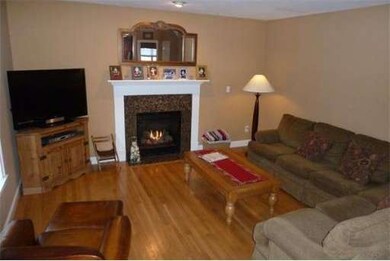
99 Spruce St Framingham, MA 01701
Nobscot NeighborhoodAbout This Home
As of November 2020Fabulous Young Colonial located in desirable North Framingham. Amenities including maple cabinetry, recessed lighting, granite countertops, stainless appliances. Master Suite with Spa Tub, gas fireplace in family room, huge 2 car direct entry garage, hardwoods upstairs and down, and central air are just a few of the most prominent features. Great yard, inviting deck & patio compliment the lush yard. Perfectly located on a quiet side street but just minutes shopping/Mass Pike...
Home Details
Home Type
Single Family
Est. Annual Taxes
$10,486
Year Built
2005
Lot Details
0
Listing Details
- Lot Description: Wooded, Fenced/Enclosed, Gentle Slope
- Special Features: None
- Property Sub Type: Detached
- Year Built: 2005
Interior Features
- Has Basement: Yes
- Fireplaces: 1
- Primary Bathroom: Yes
- Number of Rooms: 8
- Amenities: Public Transportation, Shopping, Park, House of Worship, Public School
- Electric: Circuit Breakers
- Energy: Insulated Windows, Insulated Doors, Prog. Thermostat
- Flooring: Wood, Tile, Hardwood
- Insulation: Full
- Interior Amenities: Cable Available
- Basement: Full, Partially Finished, Interior Access
- Bedroom 2: Second Floor, 11X12
- Bedroom 3: Second Floor, 11X12
- Bedroom 4: Second Floor, 8X12
- Bathroom #2: Second Floor, 5X11
- Bathroom #3: Second Floor, 8X10
- Kitchen: First Floor, 10X18
- Laundry Room: Second Floor
- Living Room: First Floor, 12X14
- Master Bedroom: Second Floor, 13X24
- Master Bedroom Description: Bathroom - Full, Ceiling - Cathedral, Closet - Walk-in, Flooring - Hardwood
- Dining Room: First Floor, 11X14
- Family Room: First Floor, 14X18
Exterior Features
- Construction: Frame
- Exterior: Clapboard, Vinyl
- Exterior Features: Deck, Gutters, Professional Landscaping, Decorative Lighting
- Foundation: Poured Concrete
Garage/Parking
- Garage Parking: Attached, Garage Door Opener, Work Area
- Garage Spaces: 2
- Parking: Off-Street, Improved Driveway, Paved Driveway
- Parking Spaces: 4
Utilities
- Cooling Zones: 1
- Heat Zones: 1
- Hot Water: Electric, Tank
- Utility Connections: for Gas Range, for Electric Dryer, Washer Hookup
Ownership History
Purchase Details
Home Financials for this Owner
Home Financials are based on the most recent Mortgage that was taken out on this home.Similar Homes in Framingham, MA
Home Values in the Area
Average Home Value in this Area
Purchase History
| Date | Type | Sale Price | Title Company |
|---|---|---|---|
| Deed | $538,000 | -- | |
| Deed | $538,000 | -- |
Mortgage History
| Date | Status | Loan Amount | Loan Type |
|---|---|---|---|
| Open | $560,000 | New Conventional | |
| Closed | $560,000 | New Conventional | |
| Closed | $403,500 | Stand Alone Refi Refinance Of Original Loan | |
| Closed | $405,000 | Stand Alone Refi Refinance Of Original Loan | |
| Closed | $413,000 | Stand Alone Refi Refinance Of Original Loan | |
| Closed | $441,900 | New Conventional | |
| Closed | $364,800 | Stand Alone Refi Refinance Of Original Loan | |
| Closed | $430,400 | Purchase Money Mortgage |
Property History
| Date | Event | Price | Change | Sq Ft Price |
|---|---|---|---|---|
| 11/06/2020 11/06/20 | Sold | $700,000 | +0.1% | $302 / Sq Ft |
| 08/11/2020 08/11/20 | Pending | -- | -- | -- |
| 08/09/2020 08/09/20 | For Sale | $699,000 | +34.4% | $302 / Sq Ft |
| 07/19/2013 07/19/13 | Sold | $519,900 | 0.0% | $218 / Sq Ft |
| 05/20/2013 05/20/13 | Pending | -- | -- | -- |
| 05/15/2013 05/15/13 | For Sale | $519,900 | -- | $218 / Sq Ft |
Tax History Compared to Growth
Tax History
| Year | Tax Paid | Tax Assessment Tax Assessment Total Assessment is a certain percentage of the fair market value that is determined by local assessors to be the total taxable value of land and additions on the property. | Land | Improvement |
|---|---|---|---|---|
| 2025 | $10,486 | $878,200 | $260,800 | $617,400 |
| 2024 | $10,129 | $812,900 | $232,900 | $580,000 |
| 2023 | $9,797 | $748,400 | $207,800 | $540,600 |
| 2022 | $9,310 | $677,600 | $188,600 | $489,000 |
| 2021 | $9,059 | $644,800 | $181,300 | $463,500 |
| 2020 | $9,442 | $630,300 | $164,700 | $465,600 |
| 2019 | $9,642 | $626,900 | $164,700 | $462,200 |
| 2018 | $9,591 | $587,700 | $158,600 | $429,100 |
| 2017 | $9,373 | $560,900 | $154,000 | $406,900 |
| 2016 | $9,163 | $527,200 | $154,000 | $373,200 |
| 2015 | $8,700 | $488,200 | $154,200 | $334,000 |
Agents Affiliated with this Home
-

Seller's Agent in 2020
Lyn Gorka
RE/MAX
(508) 481-6787
2 in this area
97 Total Sales
-

Buyer's Agent in 2020
Rachel Bodner
Coldwell Banker Realty - Sudbury
(978) 505-1466
12 in this area
178 Total Sales
-

Seller's Agent in 2013
Sam Webb
Coldwell Banker Realty - Sudbury
(781) 893-1195
25 Total Sales
-

Buyer's Agent in 2013
Lisa Durant
Lamacchia Realty, Inc.
(978) 257-5009
99 Total Sales
Map
Source: MLS Property Information Network (MLS PIN)
MLS Number: 71525650
APN: FRAM-000069-000059-003476
- 10 Poplar St
- 46 Perry Henderson Dr
- 392 Brook St
- 449 Brook St
- 495 Edgell Rd
- 484 Edgell Rd
- 337 Edgell Rd
- 74 Fenwick St
- 17 Lilian Rd
- 33 Highgate Rd
- 197 Lockland Ave
- 143 Brook St
- 18 Lomas Dr
- 12 Bryant Rd
- 15 Haynes Rd
- 163 Prospect St
- 769 Edgell Rd
- 163 Lockland Ave
- 18 Auburn Street Extension
- 108 Hastings St
