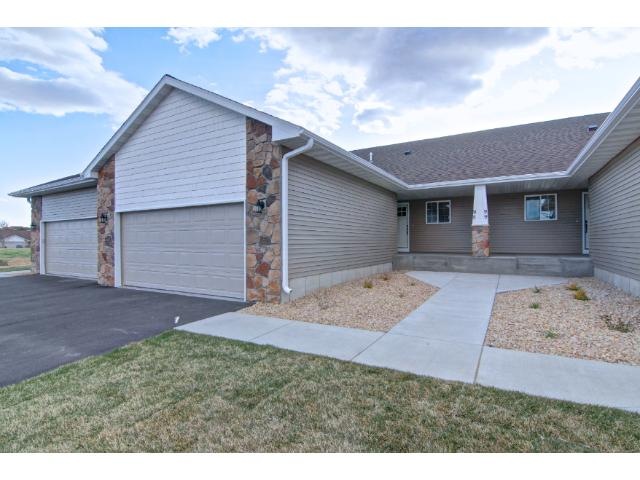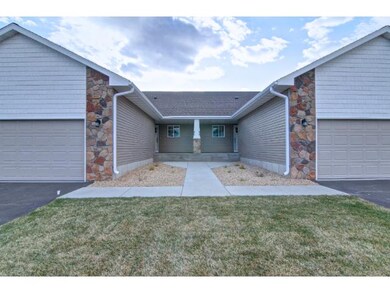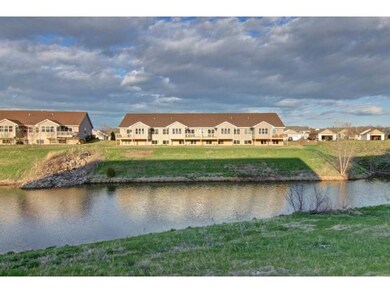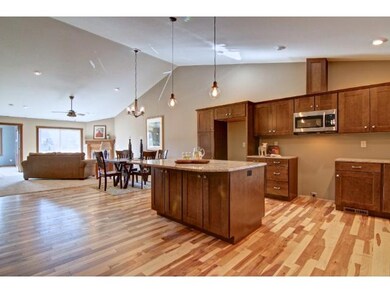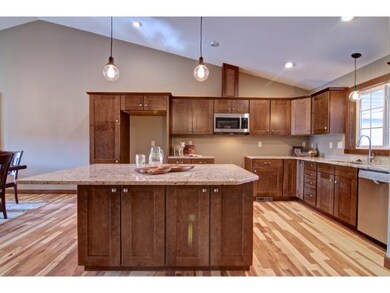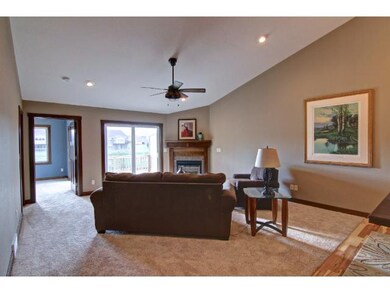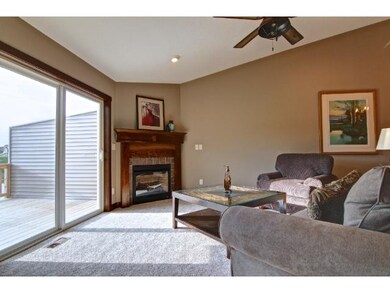
99 Stratford Way Unit 1219 Hudson, WI 54016
Estimated Value: $348,000 - $459,000
2
Beds
2
Baths
1,630
Sq Ft
$235/Sq Ft
Est. Value
Highlights
- Deck
- Vaulted Ceiling
- 2 Car Attached Garage
- E.P. Rock Elementary School Rated A
- Wood Flooring
- Forced Air Heating and Cooling System
About This Home
As of June 2015New Construction. 2BR/2BA Condo in a prime location, just south of I94. Mission style Poplar doors, trim and cabinetry. Granite counter tops in kitchen. Hardwood floors. Vaulted Ceilings. Gas fireplace in LR. 4 Season room. Full basement.
Property Details
Home Type
- Multi-Family
Est. Annual Taxes
- $264
Year Built
- Built in 2014
Lot Details
- 11
HOA Fees
- $169 Monthly HOA Fees
Parking
- 2 Car Attached Garage
Home Design
- Property Attached
- Stone Siding
- Vinyl Siding
Interior Spaces
- 1,630 Sq Ft Home
- Vaulted Ceiling
- Ceiling Fan
- Gas Fireplace
- Living Room with Fireplace
- Basement Fills Entire Space Under The House
Kitchen
- Range
- Microwave
- Dishwasher
Flooring
- Wood
- Tile
Bedrooms and Bathrooms
- 2 Bedrooms
- 2 Full Bathrooms
Additional Features
- Deck
- Sprinkler System
- Forced Air Heating and Cooling System
Community Details
- Association fees include building exterior, hazard insurance, outside maintenance, professional mgmt, snow/lawn care
- Kingwood Mgmt Association
Listing and Financial Details
- Assessor Parcel Number 236203603013
Ownership History
Date
Name
Owned For
Owner Type
Purchase Details
Listed on
Sep 24, 2014
Closed on
Jun 16, 2015
Sold by
Ce Lighthouse Properties Llc
Bought by
The Judith Jo Hartz Living Trust
Seller's Agent
Justin Wurzer
Property Executives Realty
List Price
$237,650
Sold Price
$237,900
Premium/Discount to List
$250
0.11%
Total Days on Market
224
Current Estimated Value
Home Financials for this Owner
Home Financials are based on the most recent Mortgage that was taken out on this home.
Estimated Appreciation
$145,583
Avg. Annual Appreciation
4.50%
Purchase Details
Closed on
Jun 3, 2014
Sold by
C & J Builders Inc
Bought by
Ce Lighthouse Properties Llc
Home Financials for this Owner
Home Financials are based on the most recent Mortgage that was taken out on this home.
Original Mortgage
$715,000
Interest Rate
4.34%
Mortgage Type
Construction
Purchase Details
Closed on
Dec 3, 2012
Sold by
Citizens State Bank
Bought by
C & J Builders Inc
Home Financials for this Owner
Home Financials are based on the most recent Mortgage that was taken out on this home.
Original Mortgage
$46,400
Interest Rate
3.36%
Mortgage Type
Seller Take Back
Purchase Details
Closed on
Aug 25, 2009
Sold by
Beacon Development Llc
Bought by
Citizens State Bank
Purchase Details
Closed on
Nov 21, 2005
Sold by
Hudson Llc
Bought by
Beacon Development Llc
Home Financials for this Owner
Home Financials are based on the most recent Mortgage that was taken out on this home.
Original Mortgage
$2,000,000
Interest Rate
6.17%
Mortgage Type
Construction
Create a Home Valuation Report for This Property
The Home Valuation Report is an in-depth analysis detailing your home's value as well as a comparison with similar homes in the area
Similar Homes in Hudson, WI
Home Values in the Area
Average Home Value in this Area
Purchase History
| Date | Buyer | Sale Price | Title Company |
|---|---|---|---|
| The Judith Jo Hartz Living Trust | $237,900 | Land Title Inc | |
| Ce Lighthouse Properties Llc | $69,900 | None Available | |
| C & J Builders Inc | $58,000 | Title One | |
| Citizens State Bank | $358,400 | None Available | |
| Beacon Development Llc | $1,120,000 | Land Title Inc |
Source: Public Records
Mortgage History
| Date | Status | Borrower | Loan Amount |
|---|---|---|---|
| Open | Judith Jo Hartz Living Trust | $150,000 | |
| Previous Owner | Ce Lighthouse Properties Llc | $715,000 | |
| Previous Owner | C & J Builders Inc | $46,400 | |
| Previous Owner | Beacon Development Llc | $2,000,000 |
Source: Public Records
Property History
| Date | Event | Price | Change | Sq Ft Price |
|---|---|---|---|---|
| 06/16/2015 06/16/15 | Sold | $237,900 | -0.5% | $146 / Sq Ft |
| 05/06/2015 05/06/15 | Pending | -- | -- | -- |
| 04/27/2015 04/27/15 | Price Changed | $238,990 | +0.6% | $147 / Sq Ft |
| 09/24/2014 09/24/14 | For Sale | $237,650 | -- | $146 / Sq Ft |
Source: NorthstarMLS
Tax History Compared to Growth
Tax History
| Year | Tax Paid | Tax Assessment Tax Assessment Total Assessment is a certain percentage of the fair market value that is determined by local assessors to be the total taxable value of land and additions on the property. | Land | Improvement |
|---|---|---|---|---|
| 2024 | $52 | $305,000 | $30,000 | $275,000 |
| 2023 | $4,949 | $305,000 | $30,000 | $275,000 |
| 2022 | $4,613 | $305,000 | $30,000 | $275,000 |
| 2021 | $4,712 | $305,000 | $30,000 | $275,000 |
| 2020 | $4,874 | $305,000 | $30,000 | $275,000 |
| 2019 | $4,604 | $242,600 | $24,000 | $218,600 |
| 2018 | $4,696 | $242,600 | $24,000 | $218,600 |
| 2017 | $4,479 | $242,600 | $24,000 | $218,600 |
| 2016 | $4,479 | $242,600 | $24,000 | $218,600 |
| 2015 | $2,073 | $122,500 | $24,000 | $98,500 |
| 2014 | $255 | $14,900 | $14,900 | $0 |
| 2013 | $264 | $14,900 | $14,900 | $0 |
Source: Public Records
Agents Affiliated with this Home
-
Justin Wurzer
J
Seller's Agent in 2015
Justin Wurzer
Property Executives Realty
(715) 235-8443
16 Total Sales
Map
Source: NorthstarMLS
MLS Number: 4530979
APN: 236-2036-03-013
Nearby Homes
- 101 Bridgewater Trail
- 68 Crown Pointe Curve
- 20 Friendskeep Green
- 6 Kinsman
- 67 Tribute Ave
- 464 Stageline Rd
- 177 W Canyon Dr
- 15 Nicholas Way
- 249 W Canyon Dr
- 451 Stageline Rd
- 102 Linden
- 395 Valley Commons
- 50 Meadowlark Dr
- 50 Robin Ln
- 72 Meadowlark Dr
- 1204 54th St
- 538 Chapman Hills Ct
- 135 Bayberry Ct
- xxx Crosby Dr
- 709 Crosby Dr
- 99 Stratford Way Unit 1219
- 103 Stratford Way Unit 1219
- 103 Stratford Way
- 95 Stratford Way Unit 14
- 103 - 91 Stratford Way
- 91 Stratford Way Unit 1219
- 91 Stratford Way
- 94 Stratford Way
- 100 Stratford Way
- 84 Stratford Way
- 107 Stratford Way
- 104 Stratford Way
- 135 Stratford Way
- 111 Stratford Way Unit 10
- 80 Stratford Way
- 83 Stratford Way
- 83 Stratford Way
- 115 Stratford Way
- 110 Stratford Way
- 119 Stratford Way
