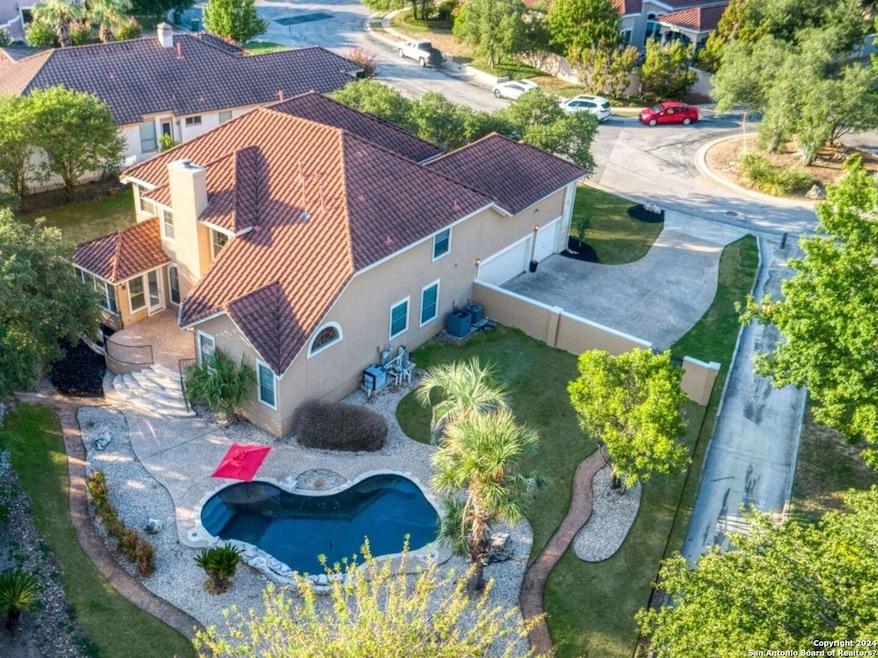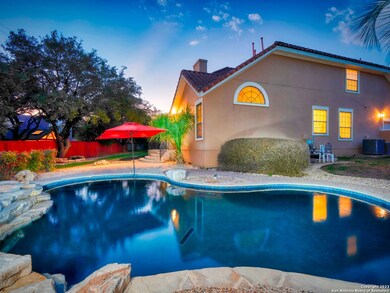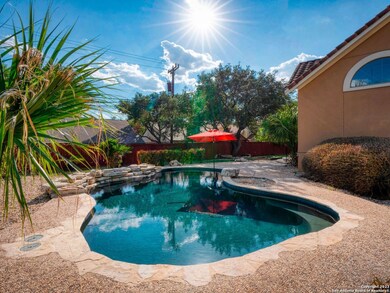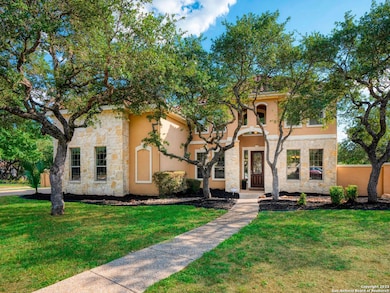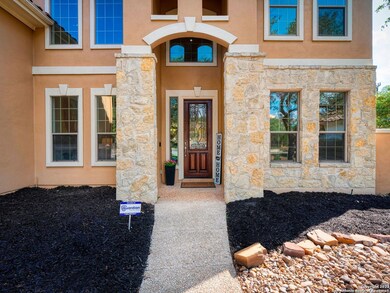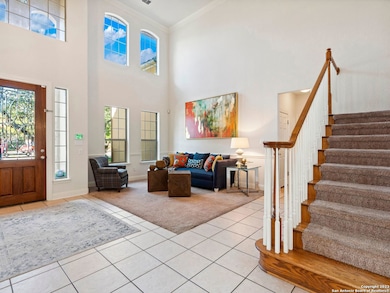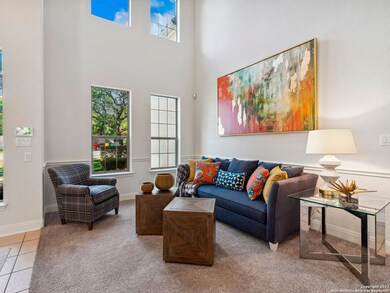
99 Three Lakes Dr San Antonio, TX 78248
Churchill Estates NeighborhoodHighlights
- Private Pool
- Waterfront
- Mature Trees
- Huebner Elementary School Rated A
- 0.44 Acre Lot
- Wood Flooring
About This Home
As of June 2025Nestled in the heart of the city, this unique gated community boasts a private lake and park-like setting, providing a tranquil environment for its residents. This home offers two fabulous bedrooms downstairs. Inside, the open-concept design boasts cathedral ceilings creating an airy and welcoming atmosphere. With 5 bedrooms, 4 bathrooms, 3 living areas, media room, and a 3-car side-entry garage, this home has everything you need. A wonderful pool is the perfect place to relax and unwind. Home sits on a quiet cul-de-sac lot. Outside the home, the neighborhood offers a variety of amenities, including walking trails, fountains, meditation benches, a gazebo, playground, and catch-and-release ponds. This hidden gem is located at the end of Cadillac Drive, making it one of the city's best-kept secrets.
Last Agent to Sell the Property
Cristina Garcia
Kuper Sotheby's Int'l Realty Listed on: 06/03/2025
Last Buyer's Agent
Marcela Alcala
New Western
Home Details
Home Type
- Single Family
Est. Annual Taxes
- $18,708
Year Built
- Built in 2005
Lot Details
- 0.44 Acre Lot
- Waterfront
- Stone Wall
- Wrought Iron Fence
- Sprinkler System
- Mature Trees
HOA Fees
- $190 Monthly HOA Fees
Home Design
- Slab Foundation
- Tile Roof
- Roof Vent Fans
- Stucco
Interior Spaces
- 4,094 Sq Ft Home
- Property has 2 Levels
- Ceiling Fan
- Chandelier
- Double Pane Windows
- Window Treatments
- Family Room with Fireplace
- Three Living Areas
- Game Room
Kitchen
- Eat-In Kitchen
- Walk-In Pantry
- Built-In Self-Cleaning Oven
- <<cooktopDownDraftToken>>
- <<microwave>>
- Ice Maker
- Dishwasher
- Disposal
Flooring
- Wood
- Carpet
- Ceramic Tile
Bedrooms and Bathrooms
- 5 Bedrooms
- Walk-In Closet
- 4 Full Bathrooms
Laundry
- Laundry on main level
- Dryer
- Washer
Home Security
- Security System Owned
- Fire and Smoke Detector
Parking
- Attached Garage
- Oversized Parking
- Garage Door Opener
Outdoor Features
- Private Pool
- Tile Patio or Porch
- Exterior Lighting
- Rain Gutters
Schools
- Huebner Elementary School
- Eisenhower Middle School
- Churchill High School
Utilities
- Central Heating and Cooling System
- Heating System Uses Natural Gas
- Gas Water Heater
- Water Softener is Owned
- Cable TV Available
Listing and Financial Details
- Legal Lot and Block 12 / 2
- Assessor Parcel Number 191970020120
- Seller Concessions Offered
Community Details
Overview
- $1,175 HOA Transfer Fee
- Edgewater Homeowners Association, Inc. Association
- Built by TOLL BROTHERS
- Edgewater Subdivision
- Mandatory home owners association
Recreation
- Park
- Trails
Security
- Controlled Access
- Building Fire Alarm
Ownership History
Purchase Details
Home Financials for this Owner
Home Financials are based on the most recent Mortgage that was taken out on this home.Purchase Details
Home Financials for this Owner
Home Financials are based on the most recent Mortgage that was taken out on this home.Purchase Details
Home Financials for this Owner
Home Financials are based on the most recent Mortgage that was taken out on this home.Purchase Details
Home Financials for this Owner
Home Financials are based on the most recent Mortgage that was taken out on this home.Similar Homes in San Antonio, TX
Home Values in the Area
Average Home Value in this Area
Purchase History
| Date | Type | Sale Price | Title Company |
|---|---|---|---|
| Deed | -- | Preserve Title | |
| Interfamily Deed Transfer | -- | Servicelink | |
| Vendors Lien | -- | None Available | |
| Vendors Lien | -- | -- |
Mortgage History
| Date | Status | Loan Amount | Loan Type |
|---|---|---|---|
| Open | $580,000 | New Conventional | |
| Previous Owner | $321,775 | New Conventional | |
| Previous Owner | $76,000 | Purchase Money Mortgage | |
| Previous Owner | $333,700 | Purchase Money Mortgage | |
| Closed | $65,800 | No Value Available |
Property History
| Date | Event | Price | Change | Sq Ft Price |
|---|---|---|---|---|
| 06/06/2025 06/06/25 | Sold | -- | -- | -- |
| 06/03/2025 06/03/25 | Pending | -- | -- | -- |
| 06/03/2025 06/03/25 | For Sale | $775,000 | 0.0% | $189 / Sq Ft |
| 06/07/2024 06/07/24 | Price Changed | $775,000 | -6.1% | $189 / Sq Ft |
| 01/26/2024 01/26/24 | For Sale | $825,000 | 0.0% | $202 / Sq Ft |
| 09/16/2020 09/16/20 | Off Market | $3,800 | -- | -- |
| 06/01/2020 06/01/20 | Rented | $3,800 | -7.3% | -- |
| 05/02/2020 05/02/20 | Under Contract | -- | -- | -- |
| 03/07/2020 03/07/20 | For Rent | $4,100 | -- | -- |
Tax History Compared to Growth
Tax History
| Year | Tax Paid | Tax Assessment Tax Assessment Total Assessment is a certain percentage of the fair market value that is determined by local assessors to be the total taxable value of land and additions on the property. | Land | Improvement |
|---|---|---|---|---|
| 2023 | $17,827 | $770,000 | $140,360 | $629,640 |
| 2022 | $18,668 | $695,000 | $127,580 | $567,420 |
| 2021 | $15,365 | $601,420 | $120,030 | $481,390 |
| 2020 | $14,581 | $562,240 | $108,610 | $453,630 |
| 2019 | $14,975 | $562,250 | $113,840 | $448,410 |
| 2018 | $14,137 | $529,450 | $113,840 | $415,610 |
| 2017 | $14,692 | $545,210 | $113,840 | $431,370 |
| 2016 | $14,258 | $529,100 | $113,840 | $415,260 |
| 2015 | $13,364 | $508,500 | $113,840 | $394,660 |
| 2014 | $13,364 | $491,450 | $0 | $0 |
Agents Affiliated with this Home
-
C
Seller's Agent in 2025
Cristina Garcia
Kuper Sotheby's Int'l Realty
-
M
Buyer's Agent in 2025
Marcela Alcala
New Western
-
J
Seller's Agent in 2020
JonPaul Martin
Kuper Sotheby's Int'l Realty
-
K
Buyer's Agent in 2020
Katrina Narcisse
Simmonds Real Estate Inc.
Map
Source: San Antonio Board of REALTORS®
MLS Number: 1872217
APN: 19197-002-0120
- 14926 Royal Orbit
- 15007 Northern Dancer
- 15019 Churchill Estates Blvd
- 15 Three Lakes Dr
- 14630 Snip
- 14946 Turret Run
- 2 Marella Dr
- 14803 Blue Max
- 2502 Huebner Park
- 16006 Huebner Bluff
- 14718 War Admiral
- 16015 Huebner Bluff
- 5 Greta Dr
- 16026 Huebner Bluff
- 14834 Churchill Estates Blvd
- 14722 Forward Pass
- 2118 High Quest
- 2023 Flint Oak
- 24 Rogers Wood
- 1802 Fallow Run
