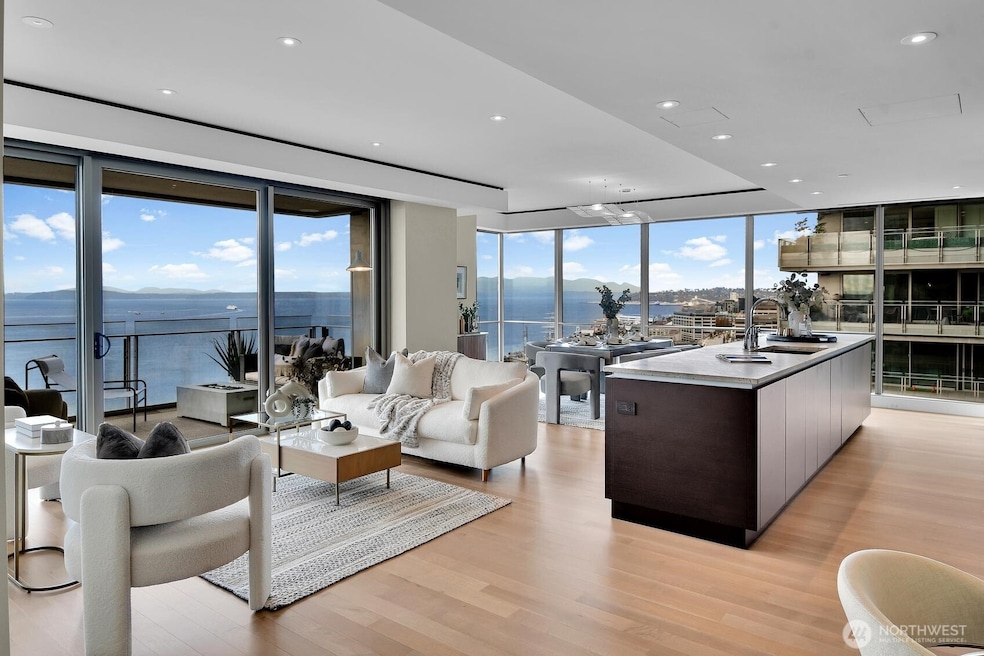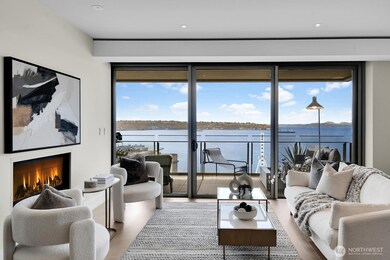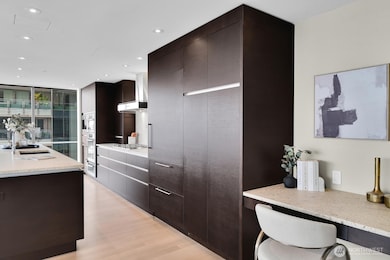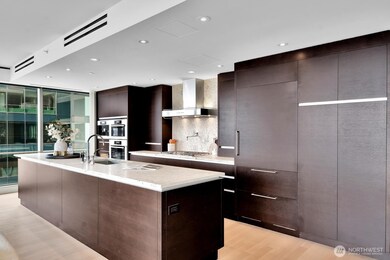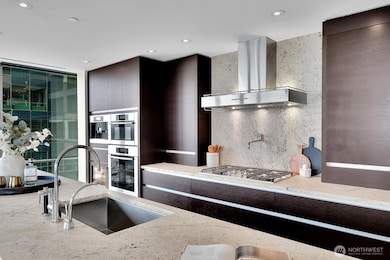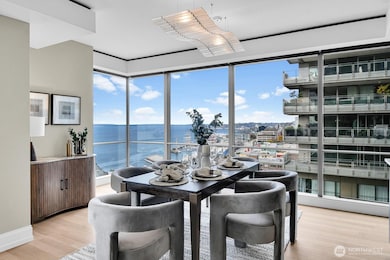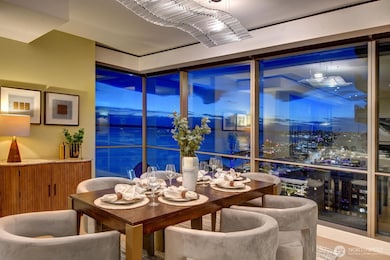99 Union St Seattle, WA 98101
Downtown Seattle NeighborhoodEstimated payment $44,006/month
Highlights
- Views of a Sound
- 3-minute walk to University St Sta Acrd & Tunnel Sta.-Bay A
- Property is near public transit
- Garfield High School Rated A
- Fitness Center
- 3-minute walk to Waterfront Park
About This Home
Downtown Seattle luxury living at its finest with iconic views and premier location by the renovated Waterfront District, Pike Place Market & Seattle Art Museum. Rare opportunity to purchase two adjoining units at the Four Seasons Private Residences w/pass-thru door allowing for continuous living across 3,320 sq ft of beautifully appointed spaces. #1206 offers 2 bdrms, 2.5 baths, a large deck & spectacular views of Mt. Rainier, the Stadium District, Puget Sound & the Olympic Mtns. #1205 features 1 bdrm, 1.5 baths, a spacious den/office & dramatic city light vistas. Live connected or separately while enjoying unparalleled concierge service, valet, housekeeping, room service, fitness center, pool & spa, fine dining & elite privacy/security.
Source: Northwest Multiple Listing Service (NWMLS)
MLS#: 2450761
Property Details
Home Type
- Co-Op
Est. Annual Taxes
- $49,027
Year Built
- Built in 2008
Lot Details
- End Unit
- Corner Lot
- Sprinkler System
- 6094680200
HOA Fees
- $7,178 Monthly HOA Fees
Parking
- 3 Car Garage
- Common or Shared Parking
Property Views
- Views of a Sound
- Bay
- City
- Mountain
Home Design
- Modern Architecture
- Flat Roof Shape
- Metal Construction or Metal Frame
- Vinyl Construction Material
Interior Spaces
- 3,320 Sq Ft Home
- 2 Fireplaces
- Gas Fireplace
- Insulated Windows
- Fire Sprinkler System
Kitchen
- Gas Oven or Range
- Stove
- Microwave
- Ice Maker
- Dishwasher
- Disposal
Flooring
- Wood
- Carpet
- Stone
- Ceramic Tile
Bedrooms and Bathrooms
- 3 Main Level Bedrooms
- Walk-In Closet
- Bathroom on Main Level
- Hydromassage or Jetted Bathtub
Laundry
- Electric Dryer
- Washer
Outdoor Features
- Balcony
Location
- Property is near public transit
- Property is near a bus stop
Schools
- Lowell Elementary School
- Meany Mid Middle School
- Garfield High School
Utilities
- Forced Air Heating and Cooling System
- Water Heater
- High Speed Internet
Listing and Financial Details
- Assessor Parcel Number 6094680190
Community Details
Overview
- Association fees include central hot water, common area maintenance, concierge, gas, security, sewer, trash, water
- 36 Units
- Four Seasons Private Residences Condos
- Downtown Subdivision
- Park Phone (206) 749-7000 | Manager Moshe Nelson-Director Rooms/Residences
- 22-Story Property
Amenities
- Sauna
- Elevator
- Lobby
Recreation
- Fitness Center
- Community Pool
- Community Spa
Pet Policy
- Pets Allowed
Map
Home Values in the Area
Average Home Value in this Area
Tax History
| Year | Tax Paid | Tax Assessment Tax Assessment Total Assessment is a certain percentage of the fair market value that is determined by local assessors to be the total taxable value of land and additions on the property. | Land | Improvement |
|---|---|---|---|---|
| 2024 | $17,259 | $1,868,000 | $93,700 | $1,774,300 |
| 2023 | $15,859 | $1,986,000 | $93,700 | $1,892,300 |
| 2022 | $16,459 | $1,944,000 | $82,000 | $1,862,000 |
| 2021 | $18,373 | $1,856,000 | $82,000 | $1,774,000 |
| 2020 | $19,953 | $1,966,000 | $82,000 | $1,884,000 |
| 2018 | $15,333 | $1,893,000 | $72,200 | $1,820,800 |
| 2017 | $14,245 | $1,598,000 | $64,400 | $1,533,600 |
| 2016 | $17,557 | $1,535,000 | $56,600 | $1,478,400 |
| 2015 | $14,664 | $1,846,000 | $50,700 | $1,795,300 |
| 2014 | -- | $1,577,000 | $46,800 | $1,530,200 |
| 2013 | -- | $1,360,000 | $39,000 | $1,321,000 |
Property History
| Date | Event | Price | List to Sale | Price per Sq Ft |
|---|---|---|---|---|
| 11/05/2025 11/05/25 | For Sale | $6,200,000 | -- | $1,867 / Sq Ft |
Purchase History
| Date | Type | Sale Price | Title Company |
|---|---|---|---|
| Warranty Deed | -- | Accommodation | |
| Warranty Deed | $1,800,000 | Landamerica Co |
Source: Northwest Multiple Listing Service (NWMLS)
MLS Number: 2450761
APN: 609468-0190
- 99 Union St Unit 1102
- 99 Union St Unit 1401
- 99 Union St Unit 1801
- 98 Union St Unit 1210
- 98 Union St Unit 301
- 98 Union St Unit 309
- 1415 2nd Ave Unit 1607
- 1415 2nd Ave Unit 1503
- 1415 2nd Ave Unit 1103
- 1415 2nd Ave Unit 2510
- 1415 2nd Ave Unit 1801
- 1415 2nd Ave Unit 2108
- 1507 Western Ave Unit R302
- 1507 Western Ave Unit R502
- 1507 Western Ave Unit R203
- 1521 2nd Ave Unit 904
- 1521 2nd Ave Unit 1602
- 1521 2nd Ave Unit 3601
- 1521 2nd Ave Unit 2804
- 1521 2nd Ave Unit 1801
- 50 University St
- 1221 1st Ave
- 1521 2nd Ave Unit 2502
- 1301 4th Ave
- 1301 4th Ave Unit 1101
- 1340 4th Ave Unit 5707
- 1340 4th Ave Unit 5706
- 1340 4th Ave Unit 5803
- 121 Stewart St Unit 908
- 1600 2nd Ave
- 1915 2nd Ave
- 1902 2nd Ave N
- 2015 2nd Ave
- 2015 2nd Ave Unit 3303
- 888 Western Ave
- 523 Pine St
- 300 Virginia St Unit 4403
- 300 Virginia St Unit 4111
- 300 Virginia St Unit 1411
- 211 Lenora St
