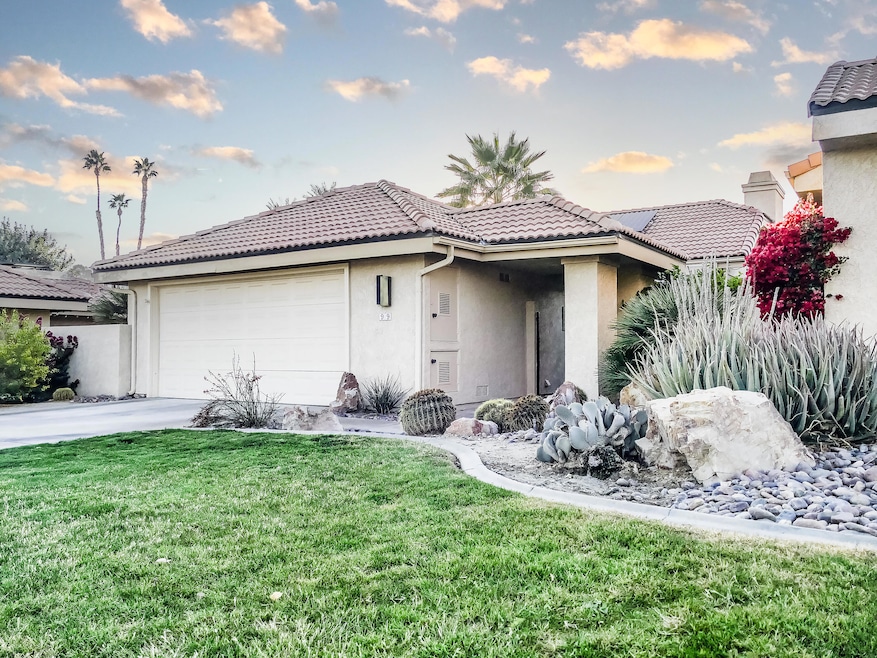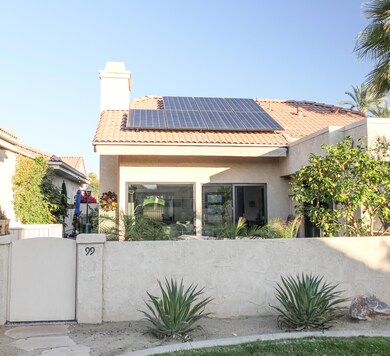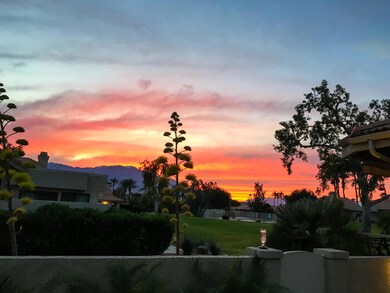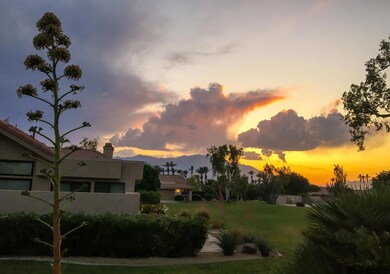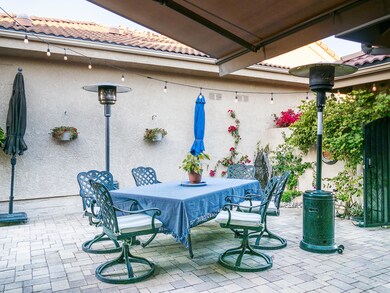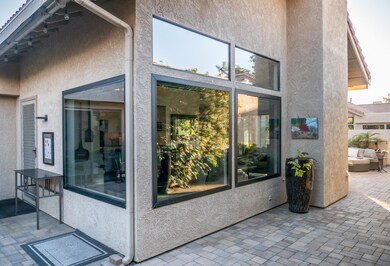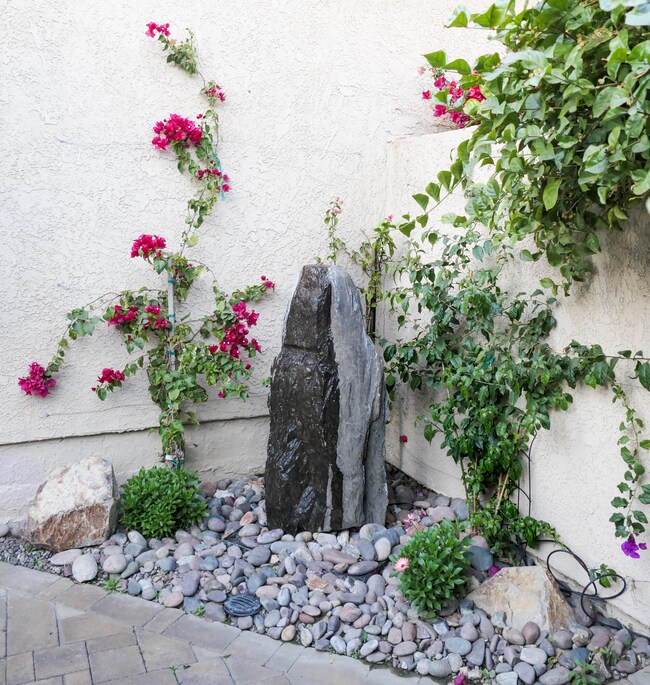
99 Verde Way Palm Desert, CA 92260
Highlights
- Fitness Center
- Heated In Ground Pool
- Gated Community
- James Earl Carter Elementary School Rated A-
- Solar Power System
- Updated Kitchen
About This Home
As of March 2025Welcome to Silver Sands Racquet Club... a guarded gated community of 256 homes centrally located.This popular G plan with two master suites is tastefully upgraded with newer appliances, granite counter tops, coffee bar, upgraded fireplace, vine cooler, self closing cabinet doors and drawers in the kitchen. New Entry door, new carpet in the bedrooms, blackout blinds and closets with self closing cabinets. The new furnace has been moved on the roof and a wall has been removed for more space in the kitchen.Freestanding unit with no common walls interlocking pavers and a million dollar view of the sunrise and sunset from the living room. Large windows to enjoy the mountains, pool and greenbelt views of one of the best locations in the complex.Motorized awnings on the front and rear side to enjoy the outdoorsTwo car garage is upgraded with built-in cabinets, epoxy floors, Air conditioning and owned Solar with EV charging.SSRC amenities include a fitness room, 15 pools/spas, 8 lighted tennis and pickle ball courts with a tennis pro on staff. Make Silver Sands Racquet Club.. Palm Desert's best kept secret your home.
Last Agent to Sell the Property
Bennion Deville Homes License #02071681 Listed on: 01/27/2025
Property Details
Home Type
- Condominium
Est. Annual Taxes
- $4,222
Year Built
- Built in 1987
Lot Details
- West Facing Home
- Block Wall Fence
- Drip System Landscaping
- Sprinklers on Timer
- Back and Front Yard
HOA Fees
- $834 Monthly HOA Fees
Property Views
- Mountain
- Park or Greenbelt
- Pool
Home Design
- Contemporary Architecture
- Slab Foundation
- Tile Roof
- Foam Roof
- Stucco Exterior
Interior Spaces
- 1,070 Sq Ft Home
- 1-Story Property
- Open Floorplan
- High Ceiling
- Skylights
- Gas Fireplace
- Blinds
- French Doors
- Living Room with Fireplace
- Combination Dining and Living Room
Kitchen
- Updated Kitchen
- Breakfast Bar
- Gas Oven
- Gas Cooktop
- Microwave
- Ice Maker
- Dishwasher
- Kitchen Island
- Granite Countertops
- Disposal
Flooring
- Carpet
- Tile
Bedrooms and Bathrooms
- 2 Bedrooms
- Walk-In Closet
- Remodeled Bathroom
- 2 Full Bathrooms
- Double Vanity
- Secondary bathroom tub or shower combo
- Shower Only
Laundry
- Laundry in Garage
- Dryer
- Washer
Parking
- 2 Parking Garage Spaces
- Garage Door Opener
- Driveway
Eco-Friendly Details
- Green Features
- Energy-Efficient Insulation
- Solar Power System
Pool
- Heated In Ground Pool
- Heated Spa
- In Ground Spa
Utilities
- Central Heating and Cooling System
- Underground Utilities
- Property is located within a water district
- Water Heater
- Cable TV Available
Listing and Financial Details
- Assessor Parcel Number 624281012
Community Details
Overview
- Association fees include clubhouse, trash, cable TV
- 256 Units
- Silver Sands Rc Subdivision, G Plan
- Greenbelt
- Planned Unit Development
Amenities
- Meeting Room
Recreation
- Tennis Courts
- Pickleball Courts
- Fitness Center
- Community Pool
- Community Spa
Pet Policy
- Pet Restriction
Security
- Resident Manager or Management On Site
- 24 Hour Access
- Gated Community
Ownership History
Purchase Details
Home Financials for this Owner
Home Financials are based on the most recent Mortgage that was taken out on this home.Purchase Details
Home Financials for this Owner
Home Financials are based on the most recent Mortgage that was taken out on this home.Purchase Details
Purchase Details
Purchase Details
Purchase Details
Similar Homes in Palm Desert, CA
Home Values in the Area
Average Home Value in this Area
Purchase History
| Date | Type | Sale Price | Title Company |
|---|---|---|---|
| Grant Deed | $276,000 | Lawyers Title Company | |
| Grant Deed | $232,500 | Lawyers Title Company | |
| Grant Deed | $328,000 | Orange Coast Title Co | |
| Quit Claim Deed | $90,000 | -- | |
| Grant Deed | $125,000 | Orange Coast Title | |
| Grant Deed | $120,000 | First American Title Ins Co |
Property History
| Date | Event | Price | Change | Sq Ft Price |
|---|---|---|---|---|
| 03/14/2025 03/14/25 | Sold | $540,000 | +3.9% | $505 / Sq Ft |
| 02/05/2025 02/05/25 | Pending | -- | -- | -- |
| 01/27/2025 01/27/25 | For Sale | $519,900 | +88.4% | $486 / Sq Ft |
| 09/27/2017 09/27/17 | Sold | $276,000 | -1.1% | $258 / Sq Ft |
| 09/01/2017 09/01/17 | Pending | -- | -- | -- |
| 09/01/2017 09/01/17 | For Sale | $279,000 | +20.0% | $261 / Sq Ft |
| 03/28/2013 03/28/13 | Sold | $232,500 | -2.7% | $217 / Sq Ft |
| 03/14/2013 03/14/13 | For Sale | $239,000 | -- | $223 / Sq Ft |
Tax History Compared to Growth
Tax History
| Year | Tax Paid | Tax Assessment Tax Assessment Total Assessment is a certain percentage of the fair market value that is determined by local assessors to be the total taxable value of land and additions on the property. | Land | Improvement |
|---|---|---|---|---|
| 2023 | $4,222 | $301,842 | $90,552 | $211,290 |
| 2022 | $4,020 | $295,925 | $88,777 | $207,148 |
| 2021 | $3,926 | $290,124 | $87,037 | $203,087 |
| 2020 | $3,857 | $287,150 | $86,145 | $201,005 |
| 2019 | $3,789 | $281,520 | $84,456 | $197,064 |
| 2018 | $3,723 | $276,000 | $82,800 | $193,200 |
| 2017 | $3,362 | $246,685 | $74,005 | $172,680 |
| 2016 | $3,286 | $241,849 | $72,554 | $169,295 |
| 2015 | $3,297 | $238,218 | $71,465 | $166,753 |
| 2014 | $3,247 | $233,554 | $70,066 | $163,488 |
Agents Affiliated with this Home
-
Vibhakar Verma

Seller's Agent in 2025
Vibhakar Verma
Bennion Deville Homes
(760) 668-4757
6 Total Sales
-
R
Seller's Agent in 2017
Rita Craig
Windermere Real Estate
Map
Source: California Desert Association of REALTORS®
MLS Number: 219123827
APN: 624-281-012
- 8 Bonita Ln
- 16 San Felipe Dr
- 40900 Glenmore Dr
- 12 Galicia Ct
- 4 Avenida Andra
- 6 La Jolla Ln
- 6 La Jolla Dr
- 21 Las Cruces Ln
- 189 Winterhaven Cir
- 32 Acapulco Dr
- 162 Wimbledon Ct
- 154 Wimbledon Ct
- 1 Verde Way
- 41733 Aventine Ct
- 512 Flower Hill Ln
- 9 Acapulco Dr
- 41763 Aventine Ct
- 74048 Via Vittorio
- 205 Lakecrest Ln
- 445 N Sierra Madre
