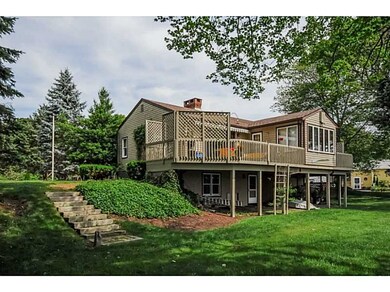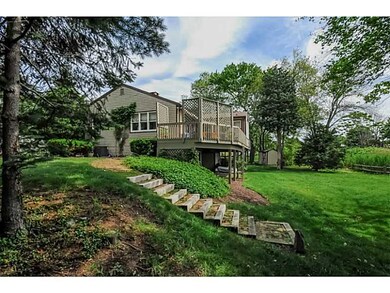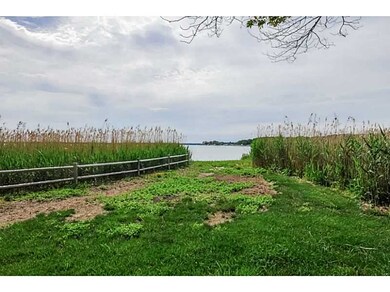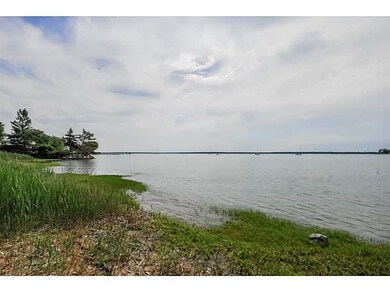
99 Wright Ln North Kingstown, RI 02852
Cold Spring Beach NeighborhoodEstimated Value: $1,507,000 - $2,585,000
Highlights
- Beach Front
- Marina
- 0.72 Acre Lot
- Hamilton Elementary School Rated A
- Spa
- Deck
About This Home
As of October 2015Private setting with beautiful views of the Narragansett Bay. This home is located in the desirable Poplar point neighborhood and is within walking distance to all of Wickfords amenities. Enjoy boating and kayaking right from your front yard.
Last Agent to Sell the Property
Compass / Lila Delman Compass License #RES.0028817 Listed on: 06/23/2015
Home Details
Home Type
- Single Family
Year Built
- Built in 1986
Lot Details
- 0.72 Acre Lot
- Beach Front
- Property is zoned VR
Parking
- 1 Car Attached Garage
Home Design
- Raised Ranch Architecture
- Wood Siding
- Shingle Siding
- Concrete Perimeter Foundation
Interior Spaces
- 2-Story Property
- Wood Burning Stove
- Fireplace Features Masonry
- Thermal Windows
- Game Room
- Water Views
Kitchen
- Range Hood
- Microwave
- Dishwasher
- Disposal
Flooring
- Carpet
- Ceramic Tile
Bedrooms and Bathrooms
- 3 Bedrooms
- 2 Full Bathrooms
Laundry
- Dryer
- Washer
Finished Basement
- Walk-Out Basement
- Basement Fills Entire Space Under The House
Outdoor Features
- Spa
- Walking Distance to Water
- Deck
Utilities
- Forced Air Heating and Cooling System
- Heating System Uses Oil
- Oil Water Heater
- Septic Tank
- Cable TV Available
Listing and Financial Details
- Tax Lot 210
- Assessor Parcel Number 99WRIGHTLANENKNG
Community Details
Overview
- Wickford/ Poplar Point Subdivision
Amenities
- Shops
- Public Transportation
Recreation
- Marina
Ownership History
Purchase Details
Home Financials for this Owner
Home Financials are based on the most recent Mortgage that was taken out on this home.Similar Homes in North Kingstown, RI
Home Values in the Area
Average Home Value in this Area
Purchase History
| Date | Buyer | Sale Price | Title Company |
|---|---|---|---|
| Garrahy Edward P | $600,000 | -- |
Mortgage History
| Date | Status | Borrower | Loan Amount |
|---|---|---|---|
| Open | Garrahy Edward P | $750,000 | |
| Closed | Garrahy Edward P | $1,025,000 | |
| Closed | Garrahy Edward P | $480,000 | |
| Previous Owner | Moherway Robert | $90,000 | |
| Previous Owner | Moherway Robert | $150,000 |
Property History
| Date | Event | Price | Change | Sq Ft Price |
|---|---|---|---|---|
| 10/28/2015 10/28/15 | Sold | $600,000 | -29.4% | $355 / Sq Ft |
| 09/28/2015 09/28/15 | Pending | -- | -- | -- |
| 06/23/2015 06/23/15 | For Sale | $850,000 | -- | $502 / Sq Ft |
Tax History Compared to Growth
Tax History
| Year | Tax Paid | Tax Assessment Tax Assessment Total Assessment is a certain percentage of the fair market value that is determined by local assessors to be the total taxable value of land and additions on the property. | Land | Improvement |
|---|---|---|---|---|
| 2024 | $17,300 | $1,206,400 | $633,500 | $572,900 |
| 2023 | $17,300 | $1,206,400 | $633,500 | $572,900 |
| 2022 | $16,962 | $1,206,400 | $633,500 | $572,900 |
| 2021 | $18,503 | $1,057,300 | $528,300 | $529,000 |
| 2020 | $18,069 | $1,057,300 | $528,300 | $529,000 |
| 2019 | $294 | $1,057,300 | $528,300 | $529,000 |
| 2018 | $17,407 | $917,600 | $510,200 | $407,400 |
| 2017 | $9,485 | $510,200 | $510,200 | $0 |
| 2016 | $12,192 | $675,100 | $510,200 | $164,900 |
| 2015 | $16,476 | $853,700 | $710,500 | $143,200 |
| 2014 | $15,391 | $853,700 | $710,500 | $143,200 |
Agents Affiliated with this Home
-
Rosemary Tobin

Seller's Agent in 2015
Rosemary Tobin
Compass / Lila Delman Compass
(401) 741-1825
62 Total Sales
-
Kaylan McAleer

Seller Co-Listing Agent in 2015
Kaylan McAleer
Compass / Lila Delman Compass
(401) 829-1595
3 Total Sales
-
Pawler Garrahan

Buyer's Agent in 2015
Pawler Garrahan
Residential Properties Ltd.
(401) 783-7733
27 Total Sales
Map
Source: State-Wide MLS
MLS Number: 1100419
APN: NKIN-000091-000210
- 55 Pleasant St
- 91 Fowler St
- 44 Newtown Ave
- 63 Duck Cove Rd
- 520 Boston Neck Rd
- 221 Earle Dr
- 209 Buena Vista Dr
- 48 Lands End Dr
- 183 Annaquatucket Rd
- 96 Roger Williams Dr
- 255 Fishing Cove Rd
- 8001 Post Rd
- 125 Summit View Ln
- 456 Wickford Point Rd
- 35 Buena Vista Dr
- 26 Bowline Dr
- 8005 Post Rd
- 40 Haverhill Ave
- 180 Ten Rod Rd
- 51 Gateway Rd
- 99 Wright Ln
- 85 Wright Ln
- 81 Lexington Ave
- 80 Lawton Ave
- 100 Wright Ln
- 84 Wright Ln
- 71 Lexington Ave
- 39 Elgin Ave
- 73 Wright Ln
- 77 Lawton Ave
- 80 Lexington Ave
- 146 Steamboat Ave
- 68 Lawton Ave
- 160 Steamboat Ave
- 70 Wright Ln
- 61 Lexington Ave
- 124 Steamboat Ave
- 67 Lawton Ave
- 120 Steamboat Ave
- 176 Steamboat Ave






