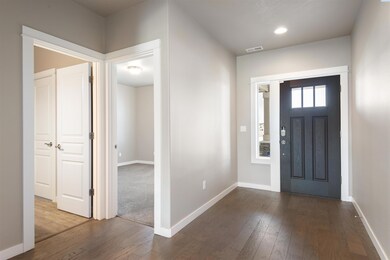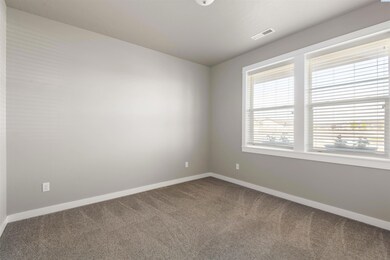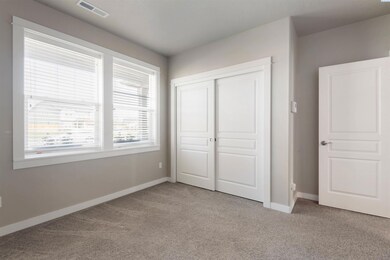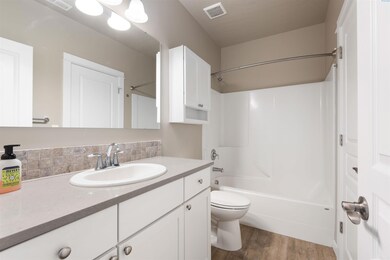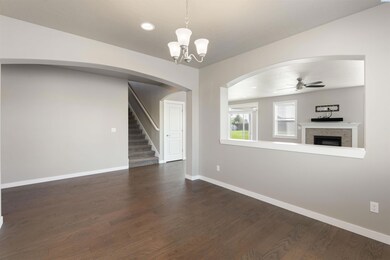
990 Amber Ct West Richland, WA 99353
Highlights
- RV Access or Parking
- Primary Bedroom Suite
- Wood Flooring
- Hanford High School Rated A
- Fireplace in Primary Bedroom
- Main Floor Bedroom
About This Home
As of June 2022MLS# 261244 Welcome of 990 Amber Ct, nestled in a quiet cul-de-sac this home has all the perfectly appointed spaces! Enter into the long entry with hardwood floors throughout all the high traffic areas, 9 ft ceilings, white high trim, one bedroom on the main level w/door into the full bath perfect for guests or den/office. As you continue you'll find the formal dining area, large living room w/gas fireplace, tv mount/sound bar included and kitchen. The kitchen has an abundance of white soft close cabinets, under cabinet lighting, quartz countertops, huge walk-in pantry, gas range/oven, center island, stainless steel appliance, & full tile backsplash. Perfect mud room off the garage w/built in's. Upstairs you'll find the french doors into the master suite w/gas fireplace, double separate sinks, vanity area, garden tub, walk-in shower, toilet room w/bidet, and large walk-in closet w/built-ins and an in wall safe. Continued you'll find the other bedrooms, a few w/walk-in closets, main bath w/double sinks, family room and laundry room. All the bathrooms have quartz countertops! The garage has tons of shelving that stays, another built in wall safe, tankless hot water system so you'll never be without hot water, water filter/softener system that stays and hanging racks that stay. Outside living with the large covered patio, extended patio, gas fire pit, perfectly landscaped w/concrete curbing, garden box area, 30x16 storage shed, basketball hoop area, side RV/Boat parking that is all asphalted in front and back. No cost was spared with this home which was to be there forever home, now it could be your's! Call your favorite Realtor to see it today!!!
Last Agent to Sell the Property
Retter and Company Sotheby's License #47610 Listed on: 05/05/2022

Home Details
Home Type
- Single Family
Est. Annual Taxes
- $5,580
Year Built
- Built in 2017
Lot Details
- 0.47 Acre Lot
- Cul-De-Sac
- Fenced
Home Design
- Composition Shingle Roof
- Lap Siding
- Masonry
Interior Spaces
- 3,195 Sq Ft Home
- 2-Story Property
- Ceiling Fan
- Gas Fireplace
- Vinyl Clad Windows
- Drapes & Rods
- Wood Frame Window
- French Doors
- Entrance Foyer
- Great Room
- Family Room
- Living Room with Fireplace
- Formal Dining Room
- Storage
- Laundry Room
- Crawl Space
- Home Security System
Kitchen
- Breakfast Bar
- Oven or Range
- Microwave
- Dishwasher
- Kitchen Island
- Granite Countertops
- Disposal
Flooring
- Wood
- Carpet
- Tile
Bedrooms and Bathrooms
- 5 Bedrooms
- Main Floor Bedroom
- Fireplace in Primary Bedroom
- Primary Bedroom Suite
- Walk-In Closet
- 3 Full Bathrooms
- Garden Bath
Parking
- 3 Car Attached Garage
- Garage Door Opener
- RV Access or Parking
Outdoor Features
- Sport Court
- Covered patio or porch
- Shed
Utilities
- Forced Air Zoned Heating and Cooling System
- Heating System Uses Gas
- Gas Available
- Water Softener is Owned
- Cable TV Available
Ownership History
Purchase Details
Home Financials for this Owner
Home Financials are based on the most recent Mortgage that was taken out on this home.Purchase Details
Home Financials for this Owner
Home Financials are based on the most recent Mortgage that was taken out on this home.Similar Homes in West Richland, WA
Home Values in the Area
Average Home Value in this Area
Purchase History
| Date | Type | Sale Price | Title Company |
|---|---|---|---|
| Warranty Deed | -- | Benton Franklin Title | |
| Warranty Deed | $427,398 | Frontier Title Co |
Mortgage History
| Date | Status | Loan Amount | Loan Type |
|---|---|---|---|
| Open | $627,100 | New Conventional | |
| Previous Owner | $384,675 | New Conventional | |
| Previous Owner | $399,700 | New Conventional | |
| Previous Owner | $405,220 | New Conventional |
Property History
| Date | Event | Price | Change | Sq Ft Price |
|---|---|---|---|---|
| 06/01/2022 06/01/22 | Sold | $679,900 | 0.0% | $213 / Sq Ft |
| 05/09/2022 05/09/22 | Pending | -- | -- | -- |
| 05/05/2022 05/05/22 | For Sale | $679,900 | +59.1% | $213 / Sq Ft |
| 04/12/2017 04/12/17 | Sold | $427,398 | +4.0% | $134 / Sq Ft |
| 11/06/2016 11/06/16 | Pending | -- | -- | -- |
| 11/06/2016 11/06/16 | For Sale | $411,018 | -- | $129 / Sq Ft |
Tax History Compared to Growth
Tax History
| Year | Tax Paid | Tax Assessment Tax Assessment Total Assessment is a certain percentage of the fair market value that is determined by local assessors to be the total taxable value of land and additions on the property. | Land | Improvement |
|---|---|---|---|---|
| 2024 | $6,052 | $603,870 | $50,000 | $553,870 |
| 2023 | $6,052 | $570,300 | $50,000 | $520,300 |
| 2022 | $5,580 | $469,600 | $50,000 | $419,600 |
| 2021 | $5,397 | $452,820 | $50,000 | $402,820 |
| 2020 | $5,173 | $419,250 | $50,000 | $369,250 |
| 2019 | $4,868 | $385,680 | $50,000 | $335,680 |
| 2018 | $4,821 | $389,570 | $55,000 | $334,570 |
| 2017 | $0 | $333,810 | $55,000 | $278,810 |
Agents Affiliated with this Home
-

Seller's Agent in 2022
Dawn Ellsworth
Retter and Company Sotheby's
(509) 531-0037
1 in this area
83 Total Sales
-

Buyer's Agent in 2022
Monica Brown
Retter and Company Sotheby's
(509) 554-9276
14 in this area
154 Total Sales
-
T
Seller's Agent in 2017
Taylor Shirey
New Home Star Washington LLC
-
M
Buyer's Agent in 2017
Madison Gosney
Keller Williams Tri-Cities
Map
Source: Pacific Regional MLS
MLS Number: 261244
APN: 101974160000004
- 1034 Amber Ave
- 882 Pikes Peak Dr
- 874 Pikes Peak Dr
- 629 Pinnacle Dr
- 6712 Garnet Ct
- 6675 Cyprus Loop
- 6631 Collins Rd
- 1480 Amber Ave
- TBD S 58th Ave
- 6888 Cyprus Loop
- 5120 Collins Rd
- 996 Miraflores Ave
- 1880 Sunshine Ave
- 540 Athens Dr
- 633 Belmont Blvd
- 503 Athens Dr
- 1500 S 56th Ct
- 474 Bedrock Loop
- 486 Bedrock Loop
- 5880 S 58th Ave

