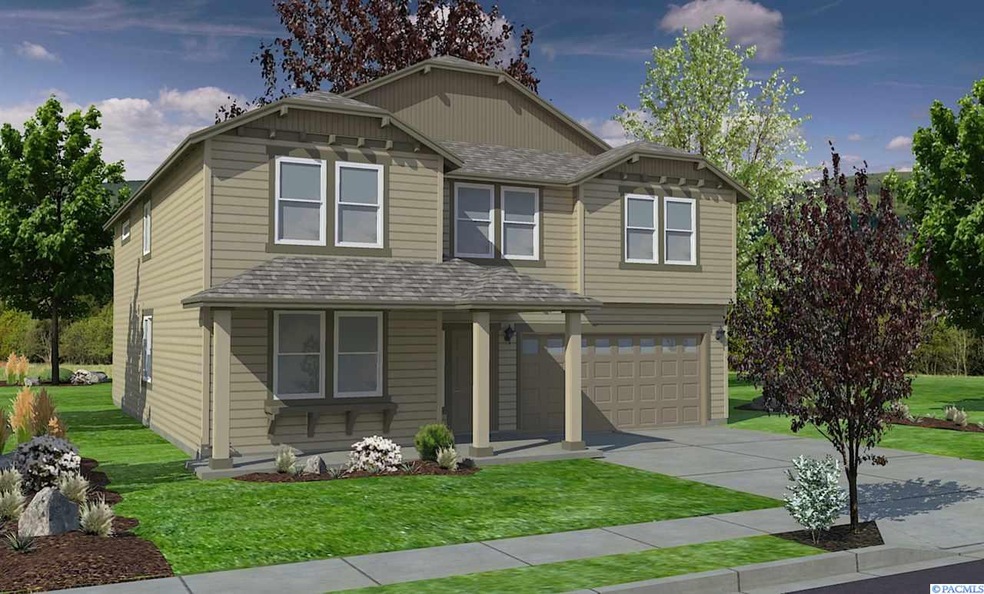
990 Amber Ct West Richland, WA 99353
Highlights
- Under Construction
- Primary Bedroom Suite
- Vaulted Ceiling
- Hanford High School Rated A
- Living Room with Fireplace
- Wood Flooring
About This Home
As of June 2022This home is located at 990 Amber Ct, West Richland, WA 99353 and is currently priced at $427,398, approximately $133 per square foot. This property was built in 2017. 990 Amber Ct is a home located in Benton County with nearby schools including Tapteal Elementary School and Hanford High School.
Last Agent to Sell the Property
Taylor Shirey
New Home Star Washington LLC License #111674 Listed on: 11/06/2016
Last Buyer's Agent
Madison Gosney
Keller Williams Tri-Cities License #123732
Home Details
Home Type
- Single Family
Est. Annual Taxes
- $6,052
Year Built
- Built in 2017 | Under Construction
Lot Details
- 0.47 Acre Lot
- Fenced
Home Design
- Concrete Foundation
- Composition Shingle Roof
- Lap Siding
- Masonry
Interior Spaces
- 3,195 Sq Ft Home
- 2-Story Property
- Vaulted Ceiling
- Ceiling Fan
- Gas Fireplace
- Double Pane Windows
- Vinyl Clad Windows
- French Doors
- Great Room
- Living Room with Fireplace
- Formal Dining Room
- Utility Room
- Crawl Space
Kitchen
- Oven or Range
- <<microwave>>
- Dishwasher
- Kitchen Island
- Granite Countertops
- Disposal
Flooring
- Wood
- Carpet
- Tile
Bedrooms and Bathrooms
- 5 Bedrooms
- Primary Bedroom Suite
- Walk-In Closet
- 3 Full Bathrooms
Parking
- 3 Car Garage
- Garage Door Opener
Outdoor Features
- Covered patio or porch
Utilities
- Forced Air Zoned Heating and Cooling System
- Furnace
- Heating System Uses Gas
- Gas Available
- Cable TV Available
Ownership History
Purchase Details
Home Financials for this Owner
Home Financials are based on the most recent Mortgage that was taken out on this home.Purchase Details
Home Financials for this Owner
Home Financials are based on the most recent Mortgage that was taken out on this home.Similar Homes in West Richland, WA
Home Values in the Area
Average Home Value in this Area
Purchase History
| Date | Type | Sale Price | Title Company |
|---|---|---|---|
| Warranty Deed | -- | Benton Franklin Title | |
| Warranty Deed | $427,398 | Frontier Title Co |
Mortgage History
| Date | Status | Loan Amount | Loan Type |
|---|---|---|---|
| Open | $627,100 | New Conventional | |
| Previous Owner | $384,675 | New Conventional | |
| Previous Owner | $399,700 | New Conventional | |
| Previous Owner | $405,220 | New Conventional |
Property History
| Date | Event | Price | Change | Sq Ft Price |
|---|---|---|---|---|
| 06/01/2022 06/01/22 | Sold | $679,900 | 0.0% | $213 / Sq Ft |
| 05/09/2022 05/09/22 | Pending | -- | -- | -- |
| 05/05/2022 05/05/22 | For Sale | $679,900 | +59.1% | $213 / Sq Ft |
| 04/12/2017 04/12/17 | Sold | $427,398 | +4.0% | $134 / Sq Ft |
| 11/06/2016 11/06/16 | Pending | -- | -- | -- |
| 11/06/2016 11/06/16 | For Sale | $411,018 | -- | $129 / Sq Ft |
Tax History Compared to Growth
Tax History
| Year | Tax Paid | Tax Assessment Tax Assessment Total Assessment is a certain percentage of the fair market value that is determined by local assessors to be the total taxable value of land and additions on the property. | Land | Improvement |
|---|---|---|---|---|
| 2024 | $6,052 | $603,870 | $50,000 | $553,870 |
| 2023 | $6,052 | $570,300 | $50,000 | $520,300 |
| 2022 | $5,580 | $469,600 | $50,000 | $419,600 |
| 2021 | $5,397 | $452,820 | $50,000 | $402,820 |
| 2020 | $5,173 | $419,250 | $50,000 | $369,250 |
| 2019 | $4,868 | $385,680 | $50,000 | $335,680 |
| 2018 | $4,821 | $389,570 | $55,000 | $334,570 |
| 2017 | $0 | $333,810 | $55,000 | $278,810 |
Agents Affiliated with this Home
-
Dawn Ellsworth

Seller's Agent in 2022
Dawn Ellsworth
Retter and Company Sotheby's
(509) 531-0037
82 Total Sales
-
Monica Brown

Buyer's Agent in 2022
Monica Brown
Retter and Company Sotheby's
(509) 554-9276
155 Total Sales
-
T
Seller's Agent in 2017
Taylor Shirey
New Home Star Washington LLC
-
M
Buyer's Agent in 2017
Madison Gosney
Keller Williams Tri-Cities
Map
Source: Pacific Regional MLS
MLS Number: 218873
APN: 101974160000004
- 882 Pikes Peak Dr
- 874 Pikes Peak Dr
- 1390 Jade Ave
- 629 Pinnacle Dr
- 6712 Garnet Ct
- 6631 Collins Rd
- 1333 Platinum Place
- TBD S 58th Ave
- 6657 Caspian Place
- 6888 Cyprus Loop
- 5120 Collins Rd
- 996 Miraflores Ave
- 1880 Sunshine Ave
- 540 Athens Dr
- 633 Belmont Blvd
- 503 Athens Dr
- 1500 S 56th Ct
- 474 Bedrock Loop
- 486 Bedrock Loop
- 510 Bedrock Loop
