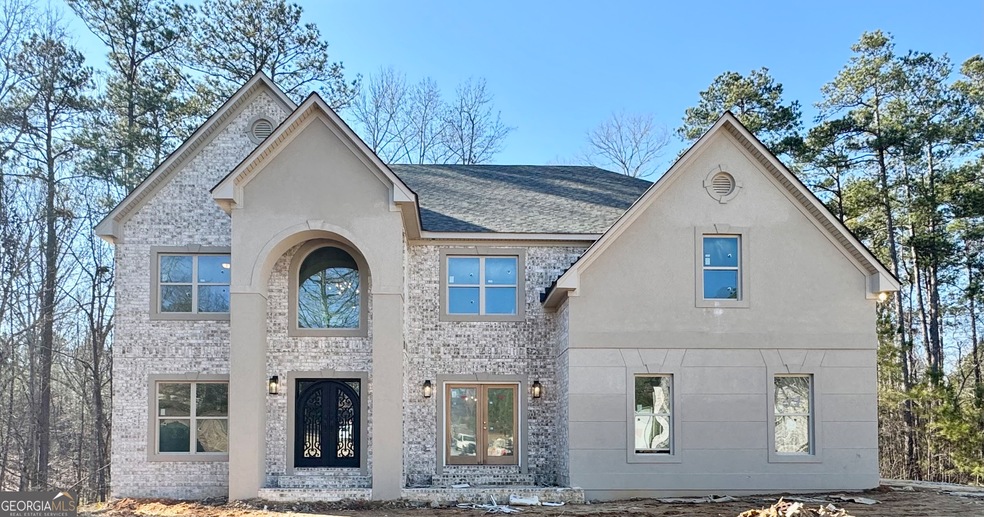
990 Botanica Way Unit 57 Fairburn, GA 30213
Highlights
- Deck
- Wood Flooring
- Breakfast Area or Nook
- Vaulted Ceiling
- Great Room
- Cul-De-Sac
About This Home
As of April 2025The Waverly floorplan features 5 bedrooms/ 4.5 baths, a three-car garage, and an unfinished basement. On the main level is a formal living room, dining room, 2-story family room w/coffered ceilings, kitchen cabinets w/granite countertops, tile backsplash, oversized island, walk-in pantry, gourmet stainless appliances, hardwood floors, a bedroom with a full private bath, and a powder room for guests. Stairs w/oak handrails with wrought iron spindles lead upstairs. 2nd floor features an enormous primary suite with a sitting room, three secondary bedrooms, and two full baths. *Images 2 -30 are stock photos*
Last Agent to Sell the Property
Platinum Key Realty
Platinum Key Realty of Georgia License #206152 Listed on: 11/09/2024
Home Details
Home Type
- Single Family
Est. Annual Taxes
- $1,215
Year Built
- Built in 2024 | Under Construction
HOA Fees
- $60 Monthly HOA Fees
Home Design
- Brick Exterior Construction
- Pillar, Post or Pier Foundation
- Composition Roof
- Concrete Siding
- Stucco
Interior Spaces
- 2-Story Property
- Vaulted Ceiling
- Ceiling Fan
- Double Pane Windows
- Family Room with Fireplace
- Great Room
- Pull Down Stairs to Attic
Kitchen
- Breakfast Area or Nook
- Cooktop
- Microwave
- Dishwasher
- Kitchen Island
Flooring
- Wood
- Carpet
- Tile
Bedrooms and Bathrooms
- Bathtub Includes Tile Surround
Laundry
- Laundry Room
- Laundry in Hall
Basement
- Interior Basement Entry
- Stubbed For A Bathroom
- Natural lighting in basement
Home Security
- Carbon Monoxide Detectors
- Fire and Smoke Detector
Parking
- 3 Car Garage
- Side or Rear Entrance to Parking
Schools
- Cliftondale Elementary School
- Renaissance Middle School
- Langston Hughes High School
Utilities
- Central Heating and Cooling System
- Cable TV Available
Additional Features
- Deck
- Cul-De-Sac
Community Details
- $725 Initiation Fee
- Le Jardin Subdivision
Listing and Financial Details
- Tax Lot 57
Ownership History
Purchase Details
Purchase Details
Purchase Details
Similar Homes in Fairburn, GA
Home Values in the Area
Average Home Value in this Area
Purchase History
| Date | Type | Sale Price | Title Company |
|---|---|---|---|
| Warranty Deed | $525,000 | -- | |
| Limited Warranty Deed | $572,000 | -- | |
| Quit Claim Deed | $667,500 | -- |
Mortgage History
| Date | Status | Loan Amount | Loan Type |
|---|---|---|---|
| Open | $734,255 | New Conventional | |
| Closed | $500,000 | New Conventional |
Property History
| Date | Event | Price | Change | Sq Ft Price |
|---|---|---|---|---|
| 04/30/2025 04/30/25 | Sold | $772,900 | 0.0% | -- |
| 03/27/2025 03/27/25 | Pending | -- | -- | -- |
| 11/09/2024 11/09/24 | For Sale | $772,900 | -- | -- |
Tax History Compared to Growth
Tax History
| Year | Tax Paid | Tax Assessment Tax Assessment Total Assessment is a certain percentage of the fair market value that is determined by local assessors to be the total taxable value of land and additions on the property. | Land | Improvement |
|---|---|---|---|---|
| 2025 | $960 | $80,000 | $80,000 | -- |
| 2023 | $960 | $24,920 | $24,920 | $0 |
| 2022 | $977 | $24,920 | $24,920 | $0 |
| 2021 | $844 | $21,080 | $21,080 | $0 |
| 2020 | $848 | $20,840 | $20,840 | $0 |
| 2019 | $809 | $20,480 | $20,480 | $0 |
| 2018 | $796 | $20,000 | $20,000 | $0 |
| 2017 | $78 | $1,920 | $1,920 | $0 |
| 2016 | $78 | $1,920 | $1,920 | $0 |
| 2015 | $78 | $1,920 | $1,920 | $0 |
| 2014 | $83 | $1,920 | $1,920 | $0 |
Agents Affiliated with this Home
-
P
Seller's Agent in 2025
Platinum Key Realty
Platinum Key Realty of Georgia
-
Gerica Brogden
G
Buyer's Agent in 2025
Gerica Brogden
HomeSmart
(314) 660-2970
2 in this area
5 Total Sales
Map
Source: Georgia MLS
MLS Number: 10410717
APN: 09C-0800-0015-168-8
- 4267 Matisse Ln
- 4255 Matisse Ln
- 4251 Matisse Ln
- 4251 Matisse Ln Unit 81
- 4186 Matisse Ln
- 4207 Matisse Ln
- 4202 Matisse Ln
- 4222 Matisse Ln
- 829 Artistry Way
- 4259 Giverney Blvd
- 4309 Giverney Blvd
- 0 Ridge Rd Unit 10544350
- 722 Giverny Way
- 4212 Giverny Blvd
- 709 Giverny Way
- 4202 Giverny Blvd
- 8360 Ridge Rd
- 8475 Campbellton Fairburn Rd
- 3670 Cascade Palmetto Hwy SW
- 8315 Ridge Rd
