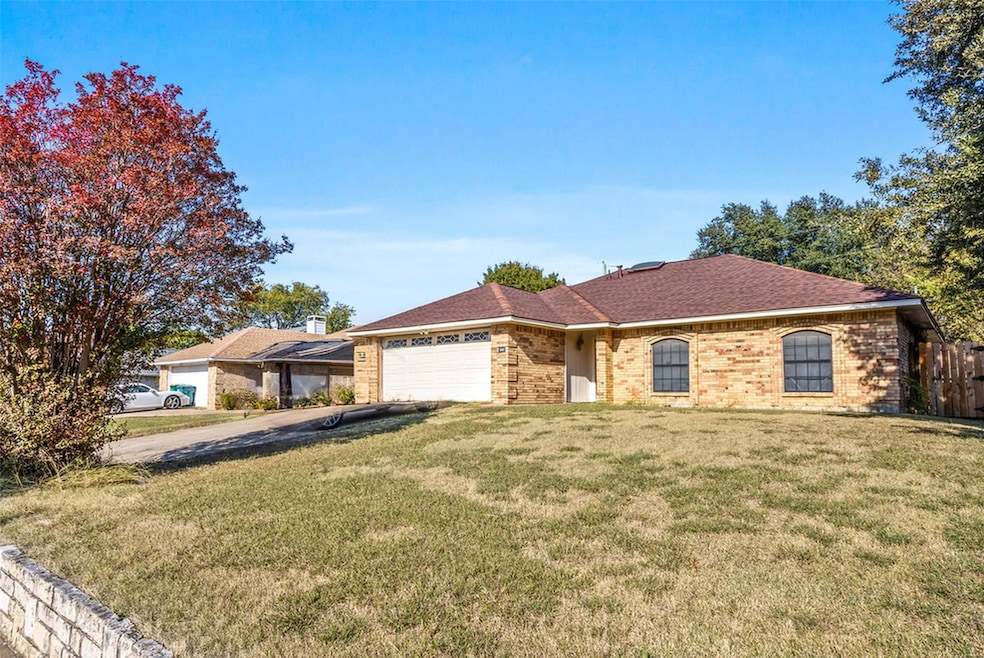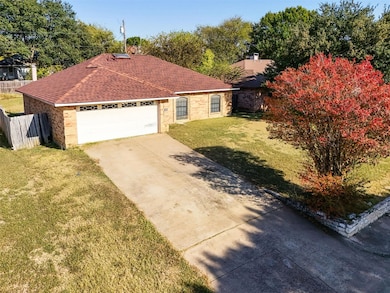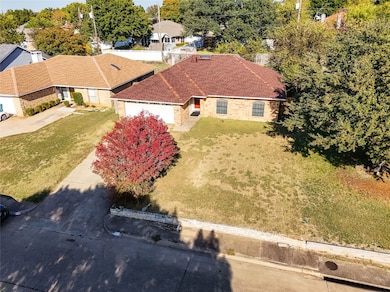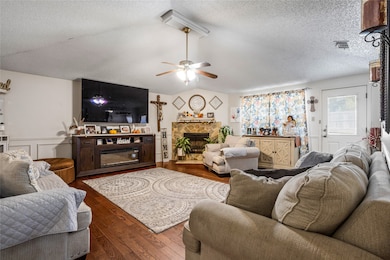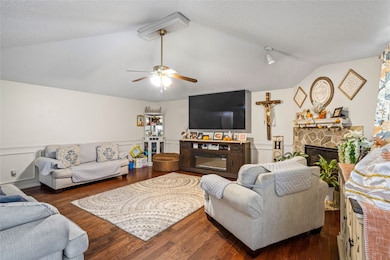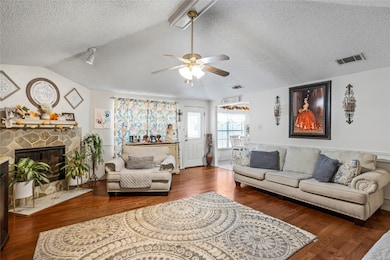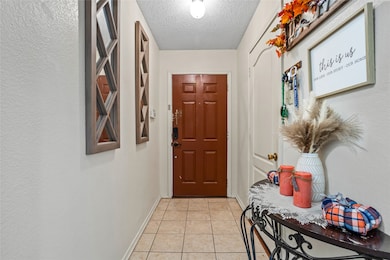990 Brookside Dr Cedar Hill, TX 75104
Estimated payment $2,082/month
Highlights
- Traditional Architecture
- Private Yard
- Rear Porch
- Wood Flooring
- Skylights
- 2 Car Attached Garage
About This Home
Welcome to this charming 3-bedroom, 2-bathroom brick home that beautifully blends comfort, functionality, and timeless style. Step inside to discover gleaming hardwood floors throughout the main living areas, complemented by an inviting fireplace and a skylight that fills the space with natural light, creating a warm and welcoming atmosphere. The open floor plan flows seamlessly into the spacious kitchen, where you’ll find modern appliances including an electric range, dishwasher, countertop microwave, and a sleek stainless-steel refrigerator—all designed to meet your everyday needs with ease. The carpeted bedrooms offer cozy retreats, while both bathrooms feature a convenient tub-shower combo, with the primary suite boasting its own private en suite bath for added comfort and privacy. Outdoors, enjoy a lovely, large, fenced backyard—perfect for entertaining, gardening, or simply relaxing in your own private oasis. The double garage comes equipped with an automatic garage door opener, offering both convenience and additional storage space. A brand-NEW ROOF installed in 2025 adds peace of mind and long-term value to the home. Whether you’re hosting guests in the spacious living area, cooking family dinners in the well-equipped kitchen, or enjoying sunny afternoons in the backyard, this home is designed for practical living with a touch of charm. With its thoughtful features and desirable updates, this brick beauty is ready to welcome you home. All information deemed reliable but should be verified by the buyer or buyer's agent.
Listing Agent
Better Homes & Gardens, Winans Brokerage Phone: 817-540-2905 License #0718783 Listed on: 11/08/2025

Home Details
Home Type
- Single Family
Est. Annual Taxes
- $6,069
Year Built
- Built in 1985
Lot Details
- 7,492 Sq Ft Lot
- Private Entrance
- Wood Fence
- Interior Lot
- Few Trees
- Private Yard
- Lawn
- Back Yard
Parking
- 2 Car Attached Garage
- Inside Entrance
- Parking Accessed On Kitchen Level
- Lighted Parking
- Front Facing Garage
- Single Garage Door
- Garage Door Opener
- Driveway
- Additional Parking
Home Design
- Traditional Architecture
- Brick Exterior Construction
- Slab Foundation
- Shingle Roof
Interior Spaces
- 1,446 Sq Ft Home
- 1-Story Property
- Skylights
- Decorative Lighting
- Wood Burning Fireplace
- Window Treatments
- Family Room with Fireplace
Kitchen
- Eat-In Kitchen
- Electric Range
- Dishwasher
- Disposal
Flooring
- Wood
- Carpet
- Tile
Bedrooms and Bathrooms
- 3 Bedrooms
- Walk-In Closet
- 2 Full Bathrooms
Home Security
- Security System Owned
- Fire and Smoke Detector
Outdoor Features
- Patio
- Exterior Lighting
- Rain Gutters
- Rear Porch
Schools
- Highpointe Elementary School
- Cedar Hill High School
Utilities
- High Speed Internet
- Cable TV Available
Community Details
- Shadybrook 01 Instl Rep Subdivision
Listing and Financial Details
- Legal Lot and Block 61 / 8
- Assessor Parcel Number 16039560080610000
Map
Home Values in the Area
Average Home Value in this Area
Tax History
| Year | Tax Paid | Tax Assessment Tax Assessment Total Assessment is a certain percentage of the fair market value that is determined by local assessors to be the total taxable value of land and additions on the property. | Land | Improvement |
|---|---|---|---|---|
| 2025 | $6,069 | $264,170 | $65,000 | $199,170 |
| 2024 | $6,069 | $264,170 | $65,000 | $199,170 |
| 2023 | $6,069 | $226,900 | $55,000 | $171,900 |
| 2022 | $5,757 | $226,900 | $55,000 | $171,900 |
| 2021 | $4,184 | $163,970 | $40,000 | $123,970 |
| 2020 | $4,282 | $163,970 | $40,000 | $123,970 |
| 2019 | $4,252 | $155,780 | $35,000 | $120,780 |
| 2018 | $4,164 | $145,020 | $30,000 | $115,020 |
| 2017 | $3,157 | $110,020 | $18,000 | $92,020 |
| 2016 | $2,937 | $102,350 | $18,000 | $84,350 |
| 2015 | $2,439 | $84,460 | $18,000 | $66,460 |
| 2014 | $2,439 | $84,460 | $18,000 | $66,460 |
Property History
| Date | Event | Price | List to Sale | Price per Sq Ft |
|---|---|---|---|---|
| 11/08/2025 11/08/25 | For Sale | $299,000 | -- | $207 / Sq Ft |
Source: North Texas Real Estate Information Systems (NTREIS)
MLS Number: 21105646
APN: 16039560080610000
- 929 Vedral Place Unit 929
- 910 Cedar Terrace Unit 910
- 823 Shady Brook Ln
- 1101 N J Elmer Weaver Fwy
- 956 N Highway 67
- 911 Canterbury Ct
- 175 E Pleasant Run Rd
- 925 Clover Hill Ln
- 811 Green Pastures Dr
- 727 E Pleasant Run Rd
- 1403 Bosher Dr
- 1403 N Cedar Hill Rd
- 815 N Joe Wilson Rd
- 1116 Cresthill Dr Unit 43
- 110 Crestway Dr Unit 29
- 123 Crestpark Dr Unit 36
- 1115 Cresthaven Dr Unit 13
- 915 Cresthaven Dr Unit 3
- 131 Crestridge Dr
- 128 Crestridge Dr Unit 33
- 750 Rosehill Ln
- 915 Cedar Terrace
- 175 E Pleasant Run Rd
- 732 Meandering Dr
- 720 N Joe Wilson Rd
- 432 Round Rock Rd
- 647 Blue Chalk Dr
- 447 Maplegrove Rd
- 151 Hannah Cir
- 155 Hannah Cir
- 906 Moore St
- 1519 Allen Dr
- 320 W Pleasant Run Rd
- 801 Bluestem Way Unit 104W
- 801 Bluestem Way Unit 125W
- 301 N Joe Wilson Rd
- 208 Chamblin Dr
- 822 Christine Dr
- 365 Uptown Blvd
- 1240 E Pleasant Run Rd
