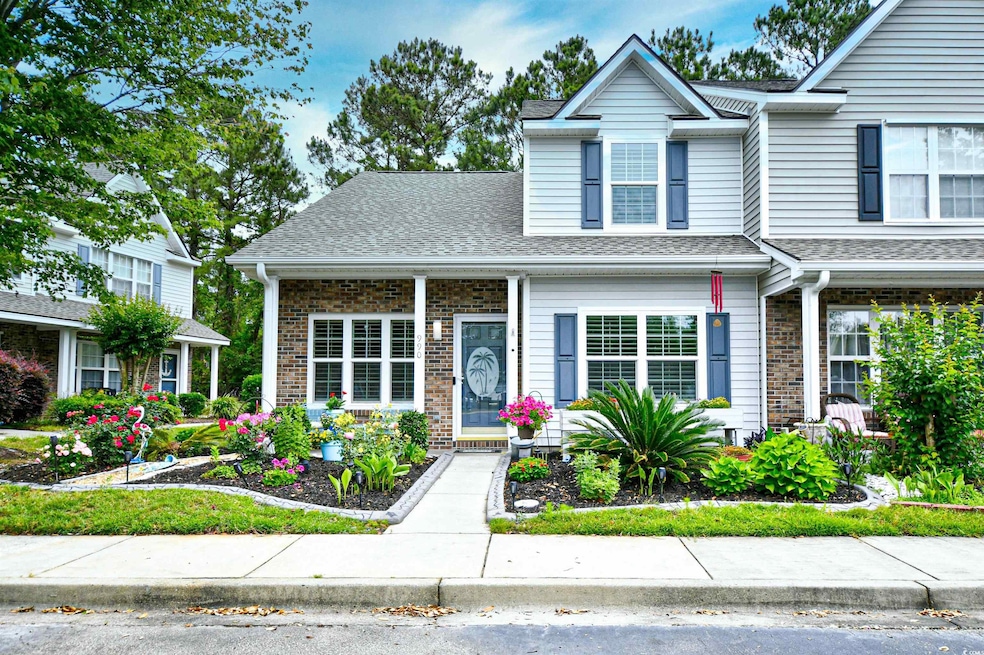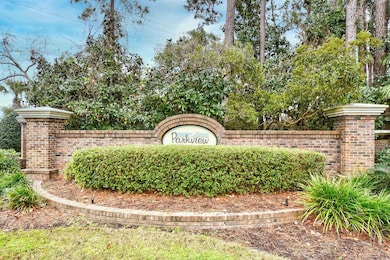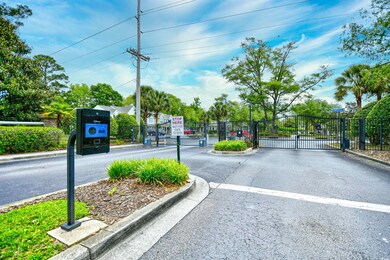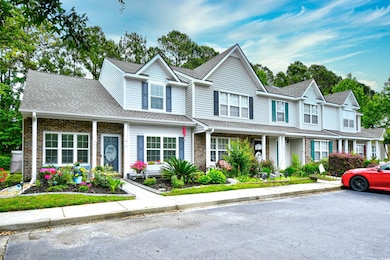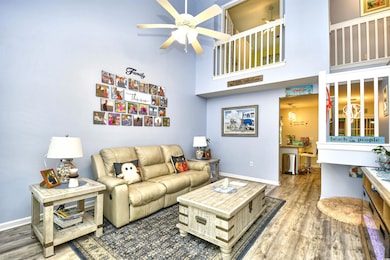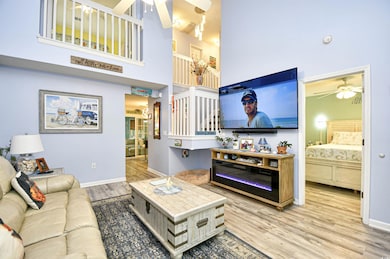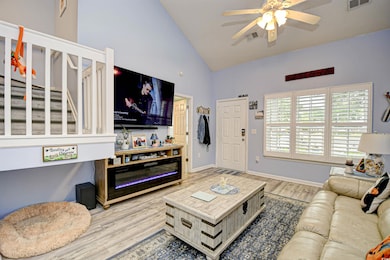990 Palisade Cir Myrtle Beach, SC 29577
Downtown Myrtle Beach NeighborhoodEstimated payment $1,936/month
Highlights
- Gated Community
- Main Floor Bedroom
- Corner Lot
- Clubhouse
- End Unit
- Solid Surface Countertops
About This Home
Welcome to your dream townhome in the highly sought-after Parkview community of Myrtle Beach! This stunning 3-bedroom, 2.5-bath residence offers modern updates and a prime location just one mile from the beach. Located in a secure, gated community, this home provides both comfort and convenience. Step inside to discover a thoughtfully designed layout with stylish finishes, spacious living areas, and an abundance of natural light. Whether you're looking for a primary residence, vacation home, or investment property, this townhome delivers the perfect blend of coastal charm and contemporary living. Ask your agent for a list of updates to this stunning property. Don’t miss your chance to own a piece of paradise in Myrtle Beach—schedule your showing today!
Townhouse Details
Home Type
- Townhome
Est. Annual Taxes
- $365
Year Built
- Built in 2005
Lot Details
- End Unit
- Irregular Lot
HOA Fees
- $325 Monthly HOA Fees
Parking
- 1 to 5 Parking Spaces
Home Design
- Bi-Level Home
- Entry on the 1st floor
- Slab Foundation
- Vinyl Siding
Interior Spaces
- 1,319 Sq Ft Home
- Ceiling Fan
- Window Treatments
- Dining Area
- Luxury Vinyl Tile Flooring
- Washer and Dryer
Kitchen
- Range
- Microwave
- Dishwasher
- Stainless Steel Appliances
- Solid Surface Countertops
- Disposal
Bedrooms and Bathrooms
- 3 Bedrooms
- Main Floor Bedroom
- Bathroom on Main Level
Home Security
Accessible Home Design
- No Carpet
Outdoor Features
- Patio
- Front Porch
Schools
- Myrtle Beach Elementary School
- Myrtle Beach Middle School
- Myrtle Beach High School
Utilities
- Forced Air Heating and Cooling System
- Underground Utilities
- Water Heater
- Phone Available
- Cable TV Available
Listing and Financial Details
- Home warranty included in the sale of the property
Community Details
Overview
- Association fees include electric common, water and sewer, trash pickup, pool service, landscape/lawn, insurance, manager, legal and accounting, common maint/repair, pest control
Amenities
- Door to Door Trash Pickup
- Clubhouse
Recreation
- Community Pool
Pet Policy
- Only Owners Allowed Pets
Security
- Gated Community
- Fire and Smoke Detector
Map
Home Values in the Area
Average Home Value in this Area
Tax History
| Year | Tax Paid | Tax Assessment Tax Assessment Total Assessment is a certain percentage of the fair market value that is determined by local assessors to be the total taxable value of land and additions on the property. | Land | Improvement |
|---|---|---|---|---|
| 2024 | $365 | $9,145 | $3,400 | $5,745 |
| 2023 | $365 | $5,292 | $1,024 | $4,268 |
| 2021 | $303 | $5,292 | $1,024 | $4,268 |
| 2020 | $421 | $5,292 | $1,024 | $4,268 |
| 2019 | $2,046 | $7,938 | $1,536 | $6,402 |
| 2018 | $0 | $5,160 | $828 | $4,332 |
| 2017 | $1,959 | $7,446 | $1,242 | $6,204 |
| 2016 | -- | $4,964 | $828 | $4,136 |
| 2015 | $1,937 | $4,964 | $828 | $4,136 |
| 2014 | $1,883 | $4,964 | $828 | $4,136 |
Property History
| Date | Event | Price | List to Sale | Price per Sq Ft | Prior Sale |
|---|---|---|---|---|---|
| 08/12/2025 08/12/25 | Price Changed | $299,999 | +2.5% | $227 / Sq Ft | |
| 06/05/2025 06/05/25 | Price Changed | $292,700 | -2.3% | $222 / Sq Ft | |
| 05/18/2025 05/18/25 | Price Changed | $299,700 | -7.1% | $227 / Sq Ft | |
| 05/10/2025 05/10/25 | For Sale | $322,700 | +145.4% | $245 / Sq Ft | |
| 05/31/2017 05/31/17 | Sold | $131,500 | -6.0% | $91 / Sq Ft | View Prior Sale |
| 02/05/2017 02/05/17 | Pending | -- | -- | -- | |
| 01/30/2017 01/30/17 | For Sale | $139,900 | -- | $96 / Sq Ft |
Purchase History
| Date | Type | Sale Price | Title Company |
|---|---|---|---|
| Warranty Deed | $131,500 | -- | |
| Special Warranty Deed | $132,023 | -- |
Mortgage History
| Date | Status | Loan Amount | Loan Type |
|---|---|---|---|
| Previous Owner | $105,618 | Fannie Mae Freddie Mac |
Source: Coastal Carolinas Association of REALTORS®
MLS Number: 2511852
APN: 44307040051
- 964 Palisade Cir
- 1083 Pinwheel Loop
- 1065 Pinwheel Loop
- 804 Brenda Place
- 1326 Tranquility Ln
- 904 Periwinkle Place
- 978 Periwinkle Place
- 916 Periwinkle Place
- 1356 Tranquility Ln
- 1046 Portico Loop
- 1048 Portico Loop
- 1105 Highway 15
- 1409 Highway 15 Unit 4
- 1303 Highway 15
- 1201 Tiffany Ln Unit H
- 1202 Tiffany Ln Unit D
- 1405 Highway 15
- 1205 Erin Way Unit B
- 1206 Erin Way Unit C
- 1206 Erin Way Unit A
- 1010 Palisade Cir
- 1000 Pembroke Ct
- 1212 Lexi Ln
- 830 Carolina Cove Dr
- 1335 Melanie Ln
- 1301 Pridgen Rd
- 801 Tip Top Ln
- 401 10th Ave S
- 406 8th Ave S Unit 3
- 404 8th Ave S
- 702 Mitchell Dr
- 1400 S Ocean Blvd
- 1500 S Ocean Blvd
- 100 Cedar St
- 1207 S Ocean Blvd Unit 20305
- 1207 S Ocean Blvd Unit ID1268002P
- 1207 S Ocean Blvd
- 1207 S Ocean Blvd Unit Driftwood
- 1749 Sea Pines Blvd
- 316 Snorkel Way
