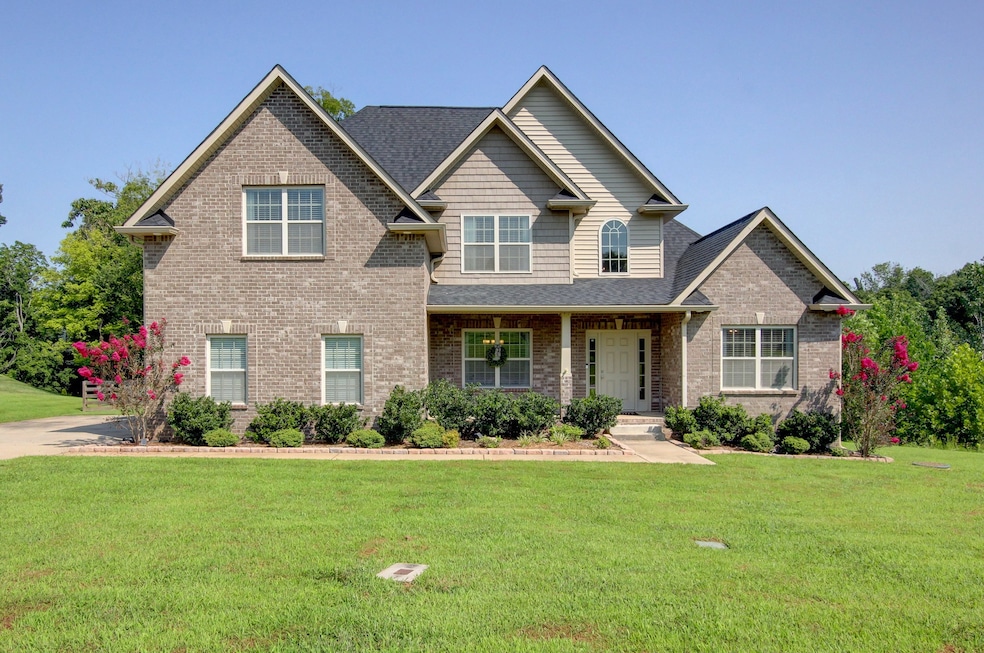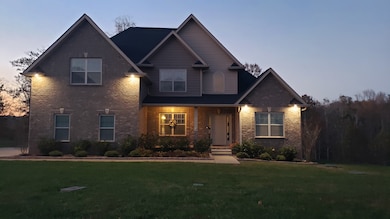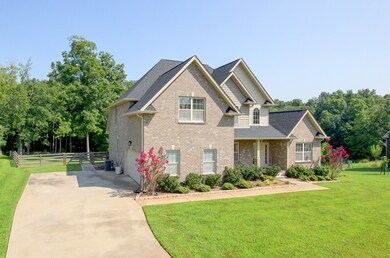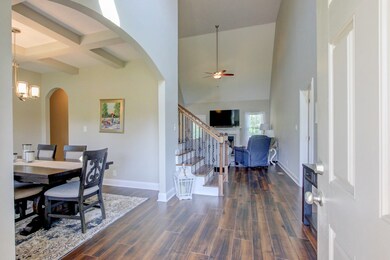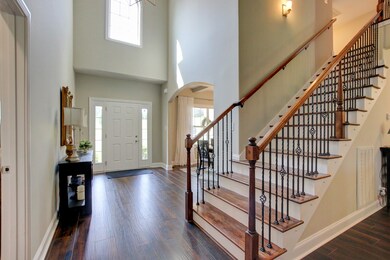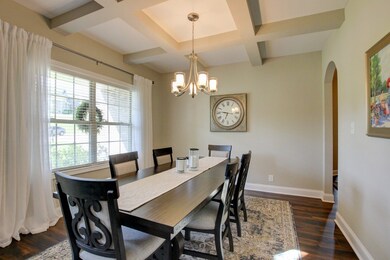
Highlights
- Contemporary Architecture
- 1 Fireplace
- Covered patio or porch
- Carmel Elementary School Rated A-
- No HOA
- Walk-In Closet
About This Home
As of September 2024"Better than new" ALL BRICK Contemporary Home on 1.17 acre lot with no backyard neighbors!! Sellers used as vacation home so has been used very little the last 4 years. Hardwood Look Laminate and Tile Flooring thru out main level, Hardwood Staircase to second level,Granite counter tops thru out, Tray and Vaulted Ceilings, Fireplace (never used!)and more! Awesome Kitchen open to Great Room with Stainless Steel Appliances, Tiled Backsplash, Pantry, and HUGE Island with bar area.Roomy Great Room with Vaulted Ceiling. 2 Bedrooms on Main level, 2 Bedrooms on second level, Bonus Room or 5th Bedroom, ALL except guest Bedroom have Walk in Closets! Owners Suite offers sitting area, Huge Closet, Beautiful Bath with Soaking Tub & Tile Shower. Garage has Heat and AC. NO HOA! Homes in Bluff at Bradbury are highly desired and seldom come on the market-here is your opportunity!
Last Agent to Sell the Property
Crye-Leike, Inc., REALTORS Brokerage Phone: 9313201578 License #272576 Listed on: 08/07/2024

Home Details
Home Type
- Single Family
Est. Annual Taxes
- $2,764
Year Built
- Built in 2018
Lot Details
- 1.17 Acre Lot
- Back Yard Fenced
Parking
- 2 Car Garage
- Garage Door Opener
Home Design
- Contemporary Architecture
- Brick Exterior Construction
- Shingle Roof
Interior Spaces
- 2,905 Sq Ft Home
- Property has 2 Levels
- Ceiling Fan
- 1 Fireplace
- Crawl Space
Kitchen
- Microwave
- Dishwasher
- Disposal
Flooring
- Carpet
- Laminate
- Tile
Bedrooms and Bathrooms
- 4 Bedrooms | 2 Main Level Bedrooms
- Walk-In Closet
- 3 Full Bathrooms
Outdoor Features
- Covered patio or porch
Schools
- Carmel Elementary School
- Kirkwood Middle School
- Kirkwood High School
Utilities
- Cooling Available
- Heat Pump System
- Underground Utilities
- Private Sewer
Community Details
- No Home Owners Association
- Bluff At Bradbury Subdivision
Listing and Financial Details
- Assessor Parcel Number 063058M D 03300 00005058L
Ownership History
Purchase Details
Home Financials for this Owner
Home Financials are based on the most recent Mortgage that was taken out on this home.Purchase Details
Home Financials for this Owner
Home Financials are based on the most recent Mortgage that was taken out on this home.Purchase Details
Home Financials for this Owner
Home Financials are based on the most recent Mortgage that was taken out on this home.Similar Homes in Adams, TN
Home Values in the Area
Average Home Value in this Area
Purchase History
| Date | Type | Sale Price | Title Company |
|---|---|---|---|
| Warranty Deed | $625,000 | Realty Title | |
| Warranty Deed | $400,000 | Realty Title & Escrow Co Inc | |
| Warranty Deed | $368,300 | -- | |
| Quit Claim Deed | -- | -- |
Mortgage History
| Date | Status | Loan Amount | Loan Type |
|---|---|---|---|
| Open | $115,805 | Credit Line Revolving | |
| Previous Owner | $368,000 | New Conventional | |
| Previous Owner | $328,300 | New Conventional |
Property History
| Date | Event | Price | Change | Sq Ft Price |
|---|---|---|---|---|
| 09/03/2024 09/03/24 | Sold | $625,000 | 0.0% | $215 / Sq Ft |
| 08/11/2024 08/11/24 | Pending | -- | -- | -- |
| 08/07/2024 08/07/24 | For Sale | $625,000 | +69.7% | $215 / Sq Ft |
| 01/01/2021 01/01/21 | Off Market | $368,300 | -- | -- |
| 12/16/2020 12/16/20 | Price Changed | $344,999 | -1.4% | $120 / Sq Ft |
| 12/03/2020 12/03/20 | Price Changed | $349,999 | +2.2% | $121 / Sq Ft |
| 11/13/2020 11/13/20 | Price Changed | $342,499 | +0.7% | $119 / Sq Ft |
| 10/20/2020 10/20/20 | Price Changed | $339,999 | -1.1% | $118 / Sq Ft |
| 10/15/2020 10/15/20 | Price Changed | $343,888 | -0.3% | $119 / Sq Ft |
| 10/07/2020 10/07/20 | Price Changed | $344,888 | -0.9% | $120 / Sq Ft |
| 09/18/2020 09/18/20 | Price Changed | $347,988 | -0.3% | $121 / Sq Ft |
| 09/03/2020 09/03/20 | Price Changed | $348,988 | -0.3% | $121 / Sq Ft |
| 08/07/2020 08/07/20 | Price Changed | $349,988 | -4.1% | $121 / Sq Ft |
| 07/29/2020 07/29/20 | Price Changed | $364,900 | -1.4% | $126 / Sq Ft |
| 07/16/2020 07/16/20 | Price Changed | $369,900 | -1.3% | $128 / Sq Ft |
| 07/11/2020 07/11/20 | For Sale | $374,900 | -6.3% | $130 / Sq Ft |
| 04/13/2020 04/13/20 | Sold | $400,000 | 0.0% | $138 / Sq Ft |
| 03/07/2020 03/07/20 | Pending | -- | -- | -- |
| 03/04/2020 03/04/20 | For Sale | $400,000 | +8.6% | $138 / Sq Ft |
| 07/27/2018 07/27/18 | Sold | $368,300 | -- | $128 / Sq Ft |
Tax History Compared to Growth
Tax History
| Year | Tax Paid | Tax Assessment Tax Assessment Total Assessment is a certain percentage of the fair market value that is determined by local assessors to be the total taxable value of land and additions on the property. | Land | Improvement |
|---|---|---|---|---|
| 2024 | $3,194 | $152,100 | $0 | $0 |
| 2023 | $3,194 | $92,425 | $0 | $0 |
| 2022 | $2,764 | $92,425 | $0 | $0 |
| 2021 | $2,764 | $92,425 | $0 | $0 |
| 2020 | $2,764 | $92,425 | $0 | $0 |
| 2019 | $2,764 | $92,425 | $0 | $0 |
| 2018 | $1,229 | $76,500 | $0 | $0 |
| 2017 | $461 | $15,000 | $0 | $0 |
| 2016 | $461 | $15,000 | $0 | $0 |
| 2015 | $446 | $15,000 | $0 | $0 |
| 2014 | $446 | $15,000 | $0 | $0 |
| 2013 | -- | $12,500 | $0 | $0 |
Agents Affiliated with this Home
-

Seller's Agent in 2024
Hal Mathews
Crye-Leike
(931) 320-1578
141 Total Sales
-
B
Buyer's Agent in 2024
Brittney Marteney
Onward Real Estate
(615) 234-5180
3 Total Sales
-

Buyer's Agent in 2020
Bryon Russell
Coldwell Banker Southern Realty
(615) 939-7590
42 Total Sales
-
R
Buyer's Agent in 2018
Rene Montgomery
Map
Source: Realtracs
MLS Number: 2688600
APN: 058M-D-033.00
- 982 Red Bluff Way
- 1951 Winsome Ln
- 2395 Gunn Rd
- 2010 Hidden Meadows Dr
- 1830 Bradbury Rd
- 1741 Riverhaven Dr
- 1748 Riverhaven Dr
- 1723 Riverhaven Dr
- 3142 Whitetail Dr
- 3142 Arrow Ln
- 3158 Whitetail Dr
- 3140 Arrow Ln
- 3144 Holly Point
- 810 Burton Trail
- 3139 Holly Point
- 3120 Holly Point
- 1588 Collins View Way
- 1573 Collins View Way
- 1565 Collins View Way
- 1521 Collins View Way
