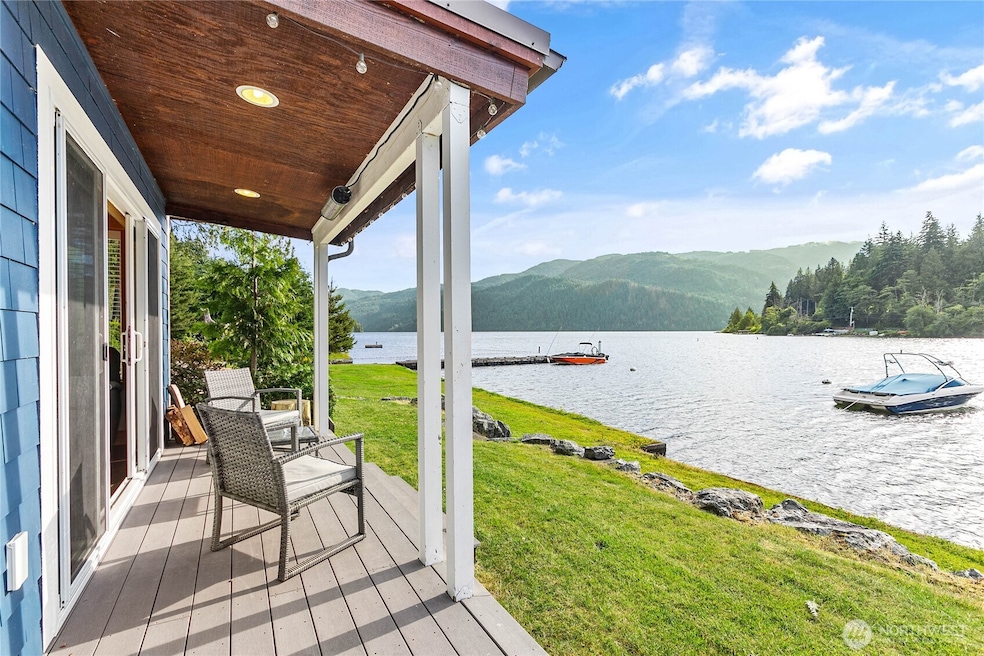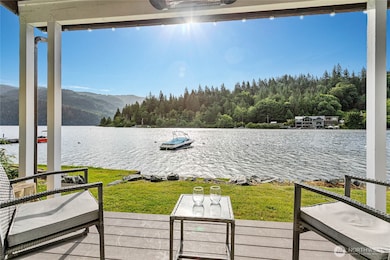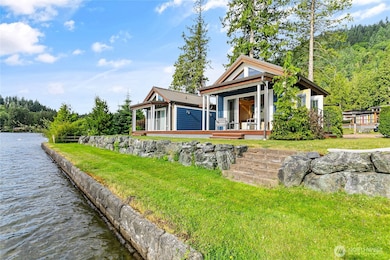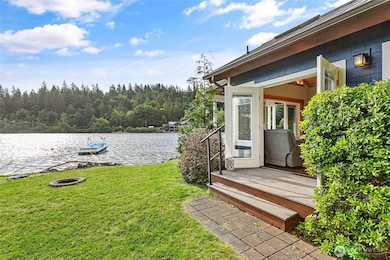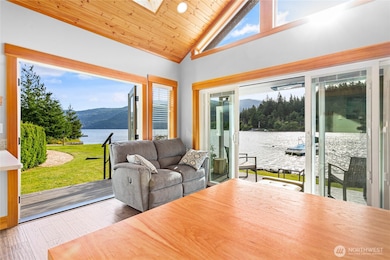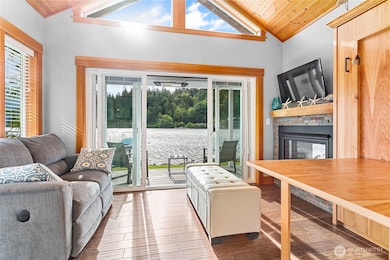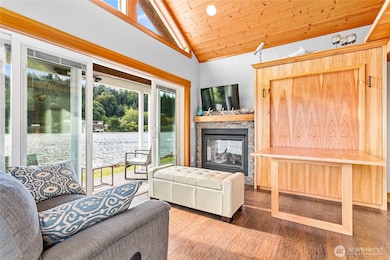990 S Lake Whatcom Blvd Unit S Sedro-Woolley, WA 98284
Estimated payment $3,347/month
Highlights
- Lake Front
- Community Boat Launch
- Gated Community
- Docks
- Spa
- Clubhouse
About This Home
Your lakeside studio! Do not belittle small; this tiny stick-framed cabin offers an effortless and fun lakefront lifestyle. It has a double-sided fireplace, a custom Murphy bed that doubles as a table, and a well-appointed kitchen and bath. Can you imagine driving up for a weekend, plopping yourself in an easy chair, and soaking in the view with a good book and loved ones? After a few days, you'd feel like you had two weeks off. Kayak, fish, BBQ, and join a community of fun-loving people all on the same mission: creating memorable moments at the lake together. With resort amenities, trails, a marina, and community events. See this in person and connect with what this unique cabin could be for you. See you at the lake!
Source: Northwest Multiple Listing Service (NWMLS)
MLS#: 2403629
Home Details
Home Type
- Single Family
Est. Annual Taxes
- $3,294
Year Built
- Built in 2012
Lot Details
- 1,948 Sq Ft Lot
- Lake Front
- Cul-De-Sac
- Street terminates at a dead end
- East Facing Home
- Gated Home
- Secluded Lot
- Corner Lot
- Level Lot
HOA Fees
- $450 Monthly HOA Fees
Parking
- Off-Street Parking
Property Views
- Lake
- Mountain
Home Design
- Poured Concrete
- Metal Roof
- Wood Siding
Interior Spaces
- 287 Sq Ft Home
- 1-Story Property
- Gas Fireplace
- French Doors
- Engineered Wood Flooring
Kitchen
- Stove
- Microwave
Bedrooms and Bathrooms
- 1 Main Level Bedroom
- Bathroom on Main Level
- 1 Full Bathroom
Outdoor Features
- Spa
- Docks
- Sport Court
- Deck
- Patio
Utilities
- Propane
- High Speed Internet
Listing and Financial Details
- Down Payment Assistance Available
- Visit Down Payment Resource Website
- Assessor Parcel Number 3704205040790000
Community Details
Overview
- Sonrise Cam Stephanie Lewis Association
- Secondary HOA Phone (360) 306-5061
- South Bay Subdivision
- The community has rules related to covenants, conditions, and restrictions
Recreation
- Community Boat Launch
- Sport Court
- Community Playground
- Park
- Trails
Additional Features
- Clubhouse
- Gated Community
Map
Home Values in the Area
Average Home Value in this Area
Tax History
| Year | Tax Paid | Tax Assessment Tax Assessment Total Assessment is a certain percentage of the fair market value that is determined by local assessors to be the total taxable value of land and additions on the property. | Land | Improvement |
|---|---|---|---|---|
| 2024 | $3,015 | $435,271 | $361,221 | $74,050 |
| 2023 | $3,015 | $435,271 | $361,221 | $74,050 |
| 2022 | $2,648 | $337,417 | $280,014 | $57,403 |
| 2021 | $2,640 | $285,947 | $237,300 | $48,647 |
| 2020 | $2,617 | $253,050 | $210,000 | $43,050 |
| 2019 | $1,641 | $253,050 | $210,000 | $43,050 |
| 2018 | $2,118 | $176,223 | $150,000 | $26,223 |
| 2017 | $1,984 | $176,223 | $150,000 | $26,223 |
| 2016 | $2,003 | $176,223 | $150,000 | $26,223 |
| 2015 | -- | $176,223 | $150,000 | $26,223 |
Property History
| Date | Event | Price | List to Sale | Price per Sq Ft |
|---|---|---|---|---|
| 07/11/2025 07/11/25 | For Sale | $499,900 | -- | $1,742 / Sq Ft |
Purchase History
| Date | Type | Sale Price | Title Company |
|---|---|---|---|
| Warranty Deed | $265,650 | Whatcom Land Title |
Source: Northwest Multiple Listing Service (NWMLS)
MLS Number: 2403629
APN: 370420-504079-0000
- 990 S Lake Whatcom Blvd Unit 9
- 990 S Lake Whatcom Blvd Unit 67
- 990 S Lake Whatcom Blvd Unit 48
- 990 Lake Whatcom Blvd Unit 11
- 3130 S Bay Vista Dr
- 782 Summerset Way
- 750 West Rd
- 954 Kings View Ln
- 659 Cain Lake Rd
- 2972 Brook Ln
- 2967 Cedar Ln
- 2984 Beaver Place
- 3026 Beaver Place
- 561 Rainbow Dr
- 519 Cain Lake Rd
- 530 Rainbow Dr
- 534 Hilltop Dr
- 478 Fir Ln
- 582 Summit Place
- 482 Hilltop Dr
- 22 Marigold Dr Unit 13
- 2100 Electric Ave
- 3129 Old Fairhaven Pkwy
- 821 Blueberry Ln
- 4101 Consolidation Ave
- 3805 Elwood Ave
- 600 Lincoln St
- 2707 Connelly Ave Unit 302
- 2707 Connelly Ave Unit 302
- 2707 Connelly Ave Unit 302
- 2050 Fraser St
- 705-709 32nd St
- 109 N Samish Way
- 3613 Consolidation Ave
- 517 32nd St
- 524 32nd St
- 208 N Samish Way
- 487 31st St
- 1471 Moore St
- 3025 Ferry Ave
