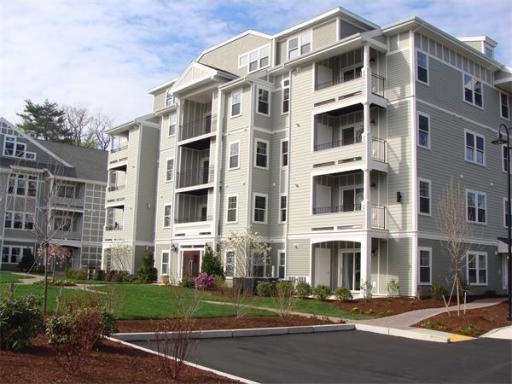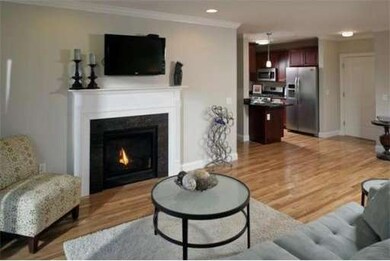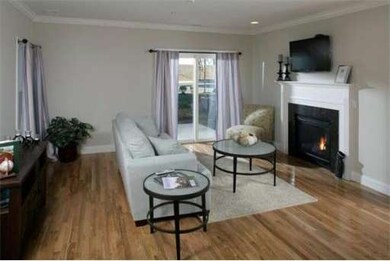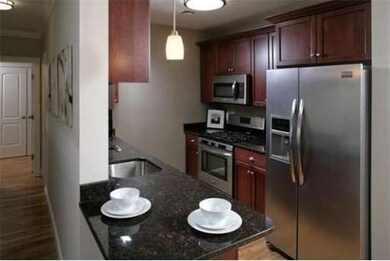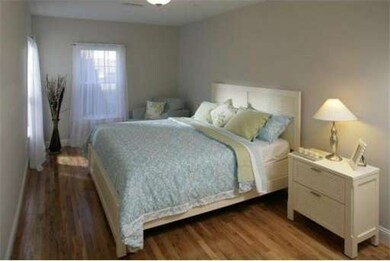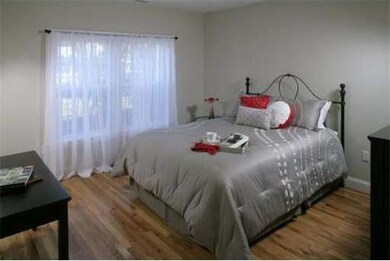
990 Vfw Pkwy Unit 104 Boston, MA 02132
West Roxbury NeighborhoodEstimated Value: $487,000 - $593,000
Highlights
- Golf Course Community
- Deck
- Wood Flooring
- Medical Services
- Property is near public transit
- Corner Lot
About This Home
As of April 2012Gordon’s Woods offers amazing value in an Energy-Star certified, homes priced from $269K to $389K. All homes offer spacious open living rooms with gas fireplace, hardwood floors throughout, stainless steel appliances, granite counter tops, in-unit laundry connections, crown moldings, reserved parking and private decks. This brand-new elevator building offers a choice of layouts: 1-bedroom flat, 2-bedroom flat and 2-bedroom, 2-bath duplex loft. FHA Project Approval as little as 3.5% Down
Last Agent to Sell the Property
Kerri Bonarrigo
Insight Realty Group, Inc. Listed on: 11/01/2011
Last Buyer's Agent
Cheryl Steverman
Coldwell Banker Realty - Brookline License #449525974
Property Details
Home Type
- Condominium
Est. Annual Taxes
- $6,056
Year Built
- Built in 2010
Lot Details
- 958
Home Design
- Frame Construction
- Asphalt Roof
Interior Spaces
- 979 Sq Ft Home
- 1-Story Property
- Insulated Windows
- Insulated Doors
- Living Room with Fireplace
- Dining Area
- Intercom
Kitchen
- Microwave
- ENERGY STAR Qualified Refrigerator
- Plumbed For Ice Maker
- ENERGY STAR Qualified Dishwasher
- ENERGY STAR Range
- Solid Surface Countertops
- Disposal
Flooring
- Wood
- Ceramic Tile
Bedrooms and Bathrooms
- 2 Bedrooms
- 1 Full Bathroom
Laundry
- Laundry on main level
- Washer and Electric Dryer Hookup
Parking
- 1 Car Parking Space
- Paved Parking
- Open Parking
- Off-Street Parking
- Assigned Parking
Outdoor Features
- Balcony
- Deck
- Covered patio or porch
Location
- Property is near public transit
- Property is near schools
Utilities
- Forced Air Heating and Cooling System
- Heating System Uses Natural Gas
- 100 Amp Service
- Natural Gas Connected
Additional Features
- Handicap Accessible
- Energy-Efficient Thermostat
Community Details
Overview
- Property has a Home Owners Association
- Association fees include water, sewer, insurance, maintenance structure, ground maintenance, snow removal
- 42 Units
- Mid-Rise Condominium
- Gordon's Woods Condominium Community
Amenities
- Medical Services
- Shops
- Coin Laundry
- Elevator
Recreation
- Golf Course Community
- Park
- Jogging Path
Pet Policy
- Breed Restrictions
Ownership History
Purchase Details
Home Financials for this Owner
Home Financials are based on the most recent Mortgage that was taken out on this home.Similar Homes in the area
Home Values in the Area
Average Home Value in this Area
Purchase History
| Date | Buyer | Sale Price | Title Company |
|---|---|---|---|
| Petit Loudelyne | $280,000 | -- |
Mortgage History
| Date | Status | Borrower | Loan Amount |
|---|---|---|---|
| Open | Petit Loudelyne | $272,902 |
Property History
| Date | Event | Price | Change | Sq Ft Price |
|---|---|---|---|---|
| 04/19/2012 04/19/12 | Sold | $280,000 | 0.0% | $286 / Sq Ft |
| 04/06/2012 04/06/12 | Price Changed | $280,000 | -1.8% | $286 / Sq Ft |
| 04/06/2012 04/06/12 | Pending | -- | -- | -- |
| 01/23/2012 01/23/12 | Price Changed | $285,000 | -4.7% | $291 / Sq Ft |
| 11/01/2011 11/01/11 | For Sale | $299,000 | -- | $305 / Sq Ft |
Tax History Compared to Growth
Tax History
| Year | Tax Paid | Tax Assessment Tax Assessment Total Assessment is a certain percentage of the fair market value that is determined by local assessors to be the total taxable value of land and additions on the property. | Land | Improvement |
|---|---|---|---|---|
| 2025 | $6,056 | $523,000 | $0 | $523,000 |
| 2024 | $5,552 | $509,400 | $0 | $509,400 |
| 2023 | $5,309 | $494,300 | $0 | $494,300 |
| 2022 | $5,122 | $470,800 | $0 | $470,800 |
| 2021 | $4,971 | $465,900 | $0 | $465,900 |
| 2020 | $4,577 | $433,400 | $0 | $433,400 |
| 2019 | $4,270 | $405,100 | $0 | $405,100 |
| 2018 | $4,080 | $389,300 | $0 | $389,300 |
| 2017 | $3,964 | $374,300 | $0 | $374,300 |
| 2016 | $3,848 | $349,800 | $0 | $349,800 |
| 2015 | $3,603 | $297,500 | $0 | $297,500 |
| 2014 | $3,434 | $273,000 | $0 | $273,000 |
Agents Affiliated with this Home
-
K
Seller's Agent in 2012
Kerri Bonarrigo
Insight Realty Group, Inc.
-
C
Buyer's Agent in 2012
Cheryl Steverman
Coldwell Banker Realty - Brookline
Map
Source: MLS Property Information Network (MLS PIN)
MLS Number: 71306560
APN: WROX-000000-000020-009063-000018
- 990 Vfw Pkwy Unit 302
- 1100 Vfw Pkwy Unit 202
- 293 Temple St Unit 101
- 23 Baker Place
- 184 Perham St
- 349 Baker St Unit A
- 349 Baker St Unit B
- 1214 Vfw Pkwy Unit 37
- 633 Lagrange St
- 188 Gardner St Unit 188
- 41 Wycliff Ave
- 24 Ivory St
- 487 Lagrange St
- 45 Moville St
- 1 Furbush Rd
- 80 Mount Vernon St
- 59 Chellman St
- 116 Spring St Unit D2
- 76 Brook Farm Rd
- 19 Powell St
- 990 Vfw Pkwy
- 990 Vfw Pkwy Unit 304
- 990 Vfw Pkwy Unit 403
- 990 Vfw Pkwy Unit 401
- 990 Vfw Pkwy Unit 305
- 990 Vfw Pkwy Unit 405
- 990 Vfw Pkwy Unit 404
- 990 Vfw Pkwy Unit 402
- 990 Vfw Pkwy Unit 104
- 990 Vfw Pkwy Unit 102
- 990 Vfw Pkwy Unit 202
- 990 Vfw Pkwy Unit 101
- 990 Vfw Pkwy Unit 203
- 990 Vfw Pkwy Unit 201
- 990 Vfw Pkwy Unit 205
- 990 Vfw Pkwy Unit 303
- 990 Vfw Pkwy Unit 301
- 990 Vfw Pkwy Unit 304-1
- 990 Vfw Pkwy Unit 103
- 1028 Vfw Pkwy Unit 204
