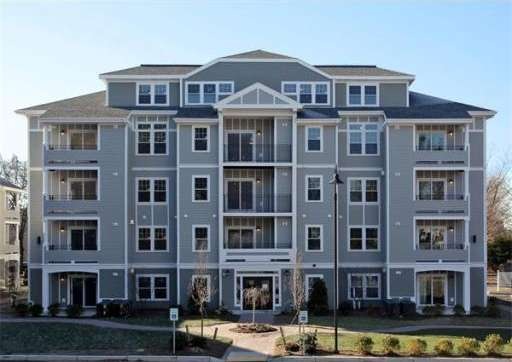
990 Vfw Pkwy Unit 403 Boston, MA 02132
West Roxbury NeighborhoodAbout This Home
As of April 2021Just 3.5% to own. Corner unit, state-of-the-art loft condo. 2 bedrooms, 2 baths! Master suite. Energy star efficient stainless steel appliances. Gas fireplace living room. Hardwood floors. Gracious main foyer with intercom entry and elevator. Minutes to 3 commuter rail stops, Legacy Place, The Chestnut Hill Mall, shopping and some of West Roxbury's finest restaurants. 2 assigned parking spaces!
Last Agent to Sell the Property
Hickman - Coen Home Team
William Raveis R. E. & Home Services

Ownership History
Purchase Details
Home Financials for this Owner
Home Financials are based on the most recent Mortgage that was taken out on this home.Purchase Details
Purchase Details
Home Financials for this Owner
Home Financials are based on the most recent Mortgage that was taken out on this home.Map
Property Details
Home Type
Condominium
Est. Annual Taxes
$6,969
Year Built
2010
Lot Details
0
Listing Details
- Unit Level: 4
- Unit Placement: Top/Penthouse
- Special Features: None
- Property Sub Type: Condos
- Year Built: 2010
Interior Features
- Has Basement: No
- Fireplaces: 1
- Primary Bathroom: Yes
- Number of Rooms: 4
- Amenities: Public Transportation, Shopping, Park, Walk/Jog Trails, Medical Facility, Conservation Area, Highway Access, House of Worship, Private School, Public School, T-Station, University
- Energy: Insulated Windows
- Flooring: Wood, Hardwood
- Insulation: Full
- Bedroom 2: Third Floor
- Kitchen: Third Floor
- Laundry Room: Third Floor
- Living Room: Third Floor
- Master Bedroom: Third Floor
- Master Bedroom Description: Full Bath, Closet
Exterior Features
- Exterior Unit Features: Deck - Composite, Professional Landscaping
Garage/Parking
- Parking: Off-Street, Assigned
- Parking Spaces: 2
Utilities
- Cooling Zones: 1
- Heat Zones: 1
- Hot Water: Natural Gas
- Utility Connections: for Gas Range
Condo/Co-op/Association
- Condominium Name: Gordon's Woods
- Association Fee Includes: Sewer, Master Insurance, Security, Exterior Maintenance, Landscaping, Snow Removal
- Association Pool: No
- Management: Owner Association
- Pets Allowed: Yes
- No Units: 19
- Unit Building: 403
Similar Homes in the area
Home Values in the Area
Average Home Value in this Area
Purchase History
| Date | Type | Sale Price | Title Company |
|---|---|---|---|
| Condominium Deed | $525,000 | None Available | |
| Condominium Deed | -- | None Available | |
| Deed | $360,000 | -- |
Property History
| Date | Event | Price | Change | Sq Ft Price |
|---|---|---|---|---|
| 04/09/2021 04/09/21 | Sold | $525,000 | -4.5% | $396 / Sq Ft |
| 03/17/2021 03/17/21 | Pending | -- | -- | -- |
| 03/07/2021 03/07/21 | Price Changed | $549,900 | -1.8% | $415 / Sq Ft |
| 02/23/2021 02/23/21 | Price Changed | $559,900 | -2.6% | $422 / Sq Ft |
| 02/09/2021 02/09/21 | For Sale | $574,900 | +59.7% | $434 / Sq Ft |
| 01/09/2012 01/09/12 | Sold | $360,000 | -5.0% | $271 / Sq Ft |
| 01/04/2012 01/04/12 | Pending | -- | -- | -- |
| 01/04/2012 01/04/12 | For Sale | $379,000 | -- | $286 / Sq Ft |
Tax History
| Year | Tax Paid | Tax Assessment Tax Assessment Total Assessment is a certain percentage of the fair market value that is determined by local assessors to be the total taxable value of land and additions on the property. | Land | Improvement |
|---|---|---|---|---|
| 2025 | $6,969 | $601,800 | $0 | $601,800 |
| 2024 | $6,147 | $563,900 | $0 | $563,900 |
| 2023 | $5,877 | $547,200 | $0 | $547,200 |
| 2022 | $5,670 | $521,100 | $0 | $521,100 |
| 2021 | $6,177 | $578,900 | $0 | $578,900 |
| 2020 | $5,899 | $558,600 | $0 | $558,600 |
| 2019 | $5,503 | $522,100 | $0 | $522,100 |
| 2018 | $5,259 | $501,800 | $0 | $501,800 |
| 2017 | $5,109 | $482,400 | $0 | $482,400 |
| 2016 | $4,960 | $450,900 | $0 | $450,900 |
| 2015 | $4,419 | $364,900 | $0 | $364,900 |
| 2014 | $4,211 | $334,700 | $0 | $334,700 |
Source: MLS Property Information Network (MLS PIN)
MLS Number: 71323539
APN: WROX-000000-000020-009063-000044
- 990 Vfw Pkwy Unit 302
- 1100 Vfw Pkwy Unit 202
- 293 Temple St Unit 101
- 23 Baker Place
- 184 Perham St
- 349 Baker St Unit A
- 349 Baker St Unit B
- 345 Baker St Unit A
- 1214 Vfw Pkwy Unit 37
- 633 Lagrange St
- 188 Gardner St Unit 188
- 25 Addington Rd
- 41 Wycliff Ave
- 24 Ivory St
- 487 Lagrange St
- 45 Moville St
- 1 Furbush Rd
- 80 Mount Vernon St
- 27 Whittemore St
- 59 Chellman St
