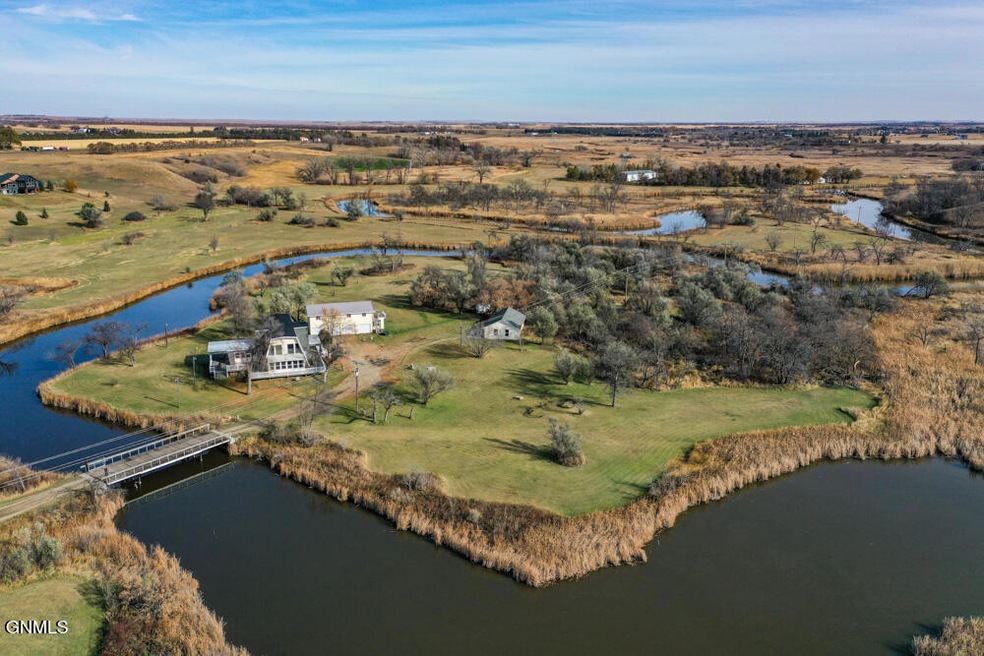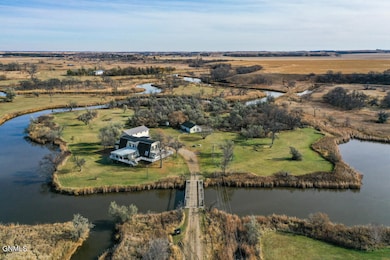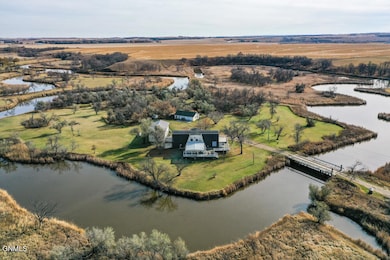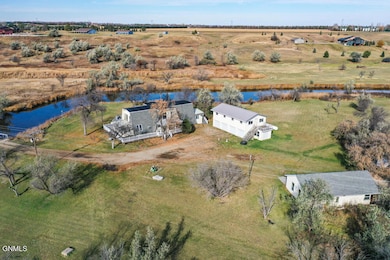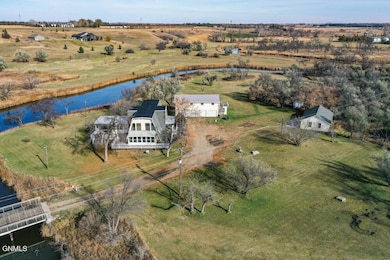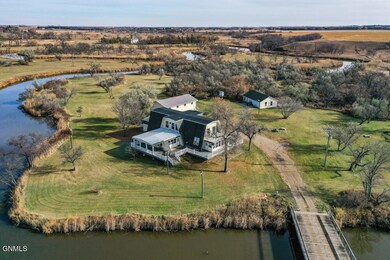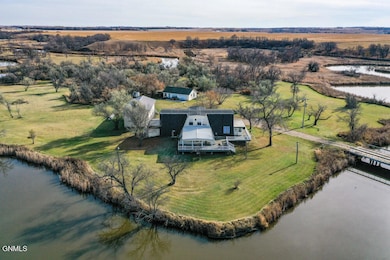
9900 5th Ave NE Bismarck, ND 58501
Highlights
- Water Views
- Private Lot
- Vaulted Ceiling
- Home fronts a pond
- Recreation Room
- Main Floor Primary Bedroom
About This Home
As of December 2024A private island all to yourself! Your oasis is surrounded by Apple Creek with access with your own private bridge! Greeted by lush landscape..this property is truly one of a kind! Located near Apple Creek Country club right off of highway 10. With a little additional TLC this property is truly a dream! Featuring 3 bedrooms, 2 bathrooms, vaulted ceilings and many unique touches throughout! The deck gives you gorgeous views of the 5 acre property. The garage & the outbuilding featuring plenty of storage. Ready to take a closer look? Contact your favorite agent today!
Last Agent to Sell the Property
New Nest Realty, LLC License #8463 Listed on: 11/04/2024
Home Details
Home Type
- Single Family
Est. Annual Taxes
- $2,408
Year Built
- Built in 1976
Lot Details
- 5 Acre Lot
- Home fronts a pond
- Private Lot
Parking
- 1,056 Car Detached Garage
Home Design
- Vinyl Siding
Interior Spaces
- 2,548 Sq Ft Home
- 2-Story Property
- Vaulted Ceiling
- 1 Fireplace
- Living Room
- Dining Room
- Home Office
- Recreation Room
- Bonus Room
- Water Views
Kitchen
- Oven
- Microwave
- Dishwasher
- Disposal
Bedrooms and Bathrooms
- 3 Bedrooms
- Primary Bedroom on Main
- 2 Full Bathrooms
Laundry
- Laundry on main level
- Dryer
- Washer
Schools
- Rita Murphy Elementary School
- Simle Middle School
- Legacy High School
Utilities
- Cooling System Mounted To A Wall/Window
- Baseboard Heating
- Septic System
Listing and Financial Details
- Assessor Parcel Number 32-139-79-62-01-010
Ownership History
Purchase Details
Home Financials for this Owner
Home Financials are based on the most recent Mortgage that was taken out on this home.Purchase Details
Similar Homes in Bismarck, ND
Home Values in the Area
Average Home Value in this Area
Purchase History
| Date | Type | Sale Price | Title Company |
|---|---|---|---|
| Warranty Deed | $469,900 | North Dakota Guaranty & Title | |
| Personal Reps Deed | -- | None Available |
Mortgage History
| Date | Status | Loan Amount | Loan Type |
|---|---|---|---|
| Open | $375,920 | New Conventional |
Property History
| Date | Event | Price | Change | Sq Ft Price |
|---|---|---|---|---|
| 12/20/2024 12/20/24 | Sold | -- | -- | -- |
| 11/12/2024 11/12/24 | Pending | -- | -- | -- |
| 11/04/2024 11/04/24 | For Sale | $469,900 | -- | $184 / Sq Ft |
Tax History Compared to Growth
Tax History
| Year | Tax Paid | Tax Assessment Tax Assessment Total Assessment is a certain percentage of the fair market value that is determined by local assessors to be the total taxable value of land and additions on the property. | Land | Improvement |
|---|---|---|---|---|
| 2024 | $2,128 | $171,850 | $0 | $0 |
| 2023 | $2,408 | $158,050 | $0 | $0 |
| 2022 | $2,043 | $146,900 | $0 | $0 |
| 2021 | $2,142 | $141,300 | $0 | $0 |
| 2020 | $2,187 | $136,950 | $0 | $0 |
| 2019 | $2,211 | $136,950 | $0 | $0 |
| 2018 | $2,023 | $136,950 | $12,000 | $124,950 |
| 2017 | $1,583 | $115,150 | $103,150 | $12,000 |
| 2016 | $1,583 | $115,150 | $12,000 | $103,150 |
| 2014 | $1,693 | $199,900 | $24,000 | $175,900 |
Agents Affiliated with this Home
-
KIRSTIN WILHELM
K
Seller's Agent in 2024
KIRSTIN WILHELM
New Nest Realty, LLC
(701) 391-8080
156 Total Sales
-
Shawna Hastings
S
Buyer's Agent in 2024
Shawna Hastings
Realty One Group - Encore
(701) 426-0041
37 Total Sales
Map
Source: Bismarck Mandan Board of REALTORS®
MLS Number: 4016672
APN: 32-139-79-62-01-010
- 8839 Range Place
- 8831 Range Place
- 8823 Range Place
- 8815 Range Place
- 8807 Range Place
- 8735 Range Place
- 8727 Range Place
- 8718 Range Place
- 8726 Range Place
- 8734 Range Place
- 8806 Range Place
- 8814 Range Place
- 8822 Range Place
- 8830 Range Place
- 11331 Pauls Dr
- 11313 Creek Top Rd
- 11325 Creek Top Rd
- 500 Apple Ridge Rd
- 716 Apple Ridge Rd
- 806 Apple Ridge Rd
