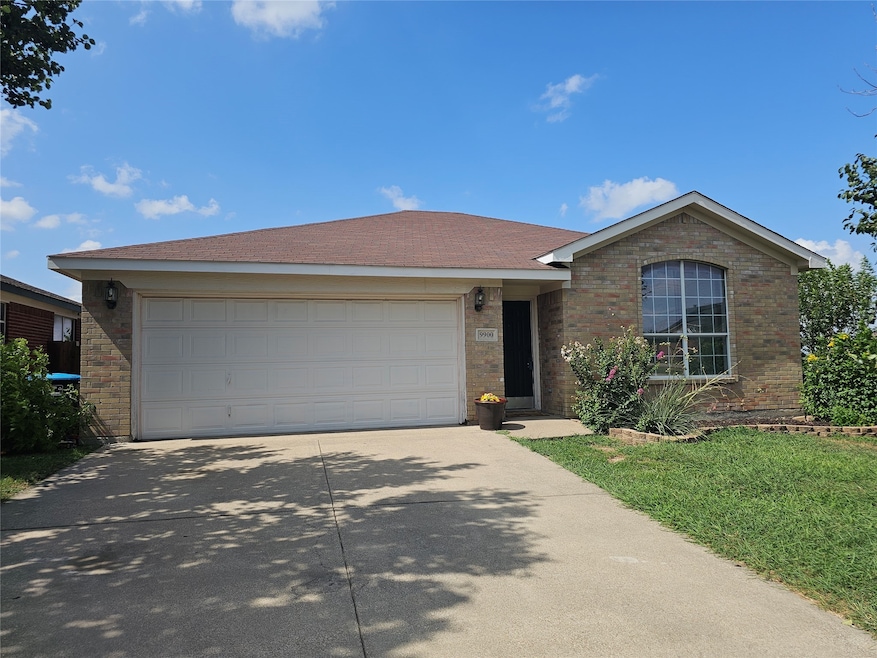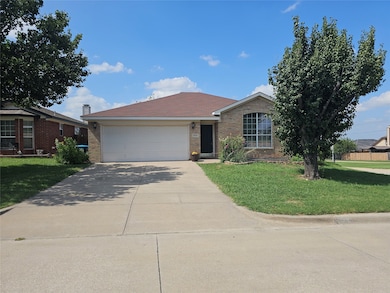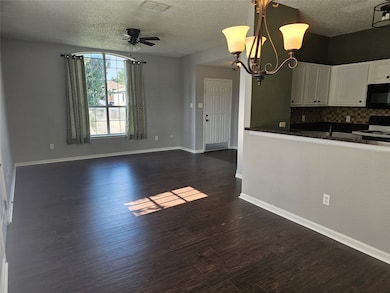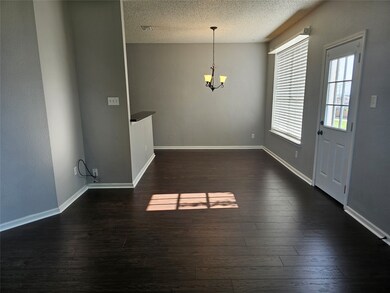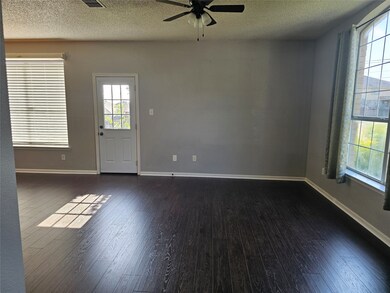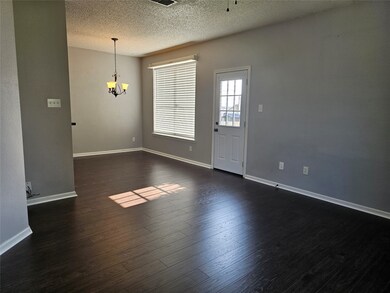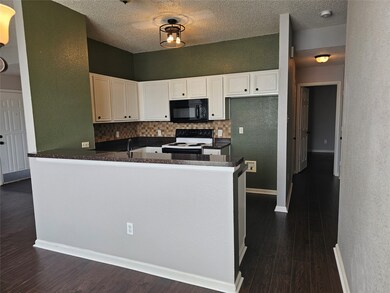
9900 Long Rifle Dr Fort Worth, TX 76108
Live Oak Creek NeighborhoodEstimated payment $1,697/month
Highlights
- Open Floorplan
- Traditional Architecture
- 2 Car Attached Garage
- North Elementary School Rated 9+
- Corner Lot
- 2-minute walk to Falcon Ridge Park
About This Home
Tucked away in a quiet neighborhood and backing up to scenic Falcon Ridge Park, this delightful home offers the perfect blend of comfort, space, and convenience. Whether you're starting out, settling down, or simply looking for a peaceful place to call home, this property checks all the boxes. Inside, you'll find surprisingly spacious bedrooms, ideal for restful retreats, home offices, or growing families. The open layout provides a cozy yet functional living space, and the large backyard is perfect for pets, play, or entertaining under the Texas sky. Enjoy being just minutes from local restaurants, shopping, and major routes like Highway 820 N, with an easy drive to Downtown Fort Worth, Lockheed Martin, NAS JRB, and more. With direct access to the trails and green space of Falcon Ridge Park, this home brings the outdoors to your doorstep. Come see how this perfectly located gem offers the space you need in the neighborhood you'll love!
Listing Agent
Compass RE Texas , LLC Brokerage Phone: 817-371-8624 License #0652543 Listed on: 07/16/2025

Home Details
Home Type
- Single Family
Est. Annual Taxes
- $5,434
Year Built
- Built in 2002
Lot Details
- 7,013 Sq Ft Lot
- Chain Link Fence
- Corner Lot
Parking
- 2 Car Attached Garage
- Driveway
Home Design
- Traditional Architecture
- Brick Exterior Construction
- Slab Foundation
- Composition Roof
Interior Spaces
- 991 Sq Ft Home
- 1-Story Property
- Open Floorplan
- Ceiling Fan
- Window Treatments
- Luxury Vinyl Plank Tile Flooring
- Prewired Security
- Washer and Electric Dryer Hookup
Kitchen
- Electric Range
- Microwave
- Dishwasher
- Disposal
Bedrooms and Bathrooms
- 2 Bedrooms
- 2 Full Bathrooms
Schools
- Liberty Elementary School
- Brewer High School
Utilities
- Central Air
- Heating Available
- Electric Water Heater
Listing and Financial Details
- Legal Lot and Block 25 / 7
- Assessor Parcel Number 05423015
Community Details
Overview
- Legacy Village Add Subdivision
Recreation
- Park
Map
Home Values in the Area
Average Home Value in this Area
Tax History
| Year | Tax Paid | Tax Assessment Tax Assessment Total Assessment is a certain percentage of the fair market value that is determined by local assessors to be the total taxable value of land and additions on the property. | Land | Improvement |
|---|---|---|---|---|
| 2024 | $3,747 | $246,561 | $40,000 | $206,561 |
| 2023 | $4,984 | $240,866 | $40,000 | $200,866 |
| 2022 | $5,143 | $192,716 | $30,000 | $162,716 |
| 2021 | $4,753 | $176,299 | $30,000 | $146,299 |
| 2020 | $4,374 | $155,399 | $30,000 | $125,399 |
| 2019 | $4,553 | $155,992 | $30,000 | $125,992 |
| 2018 | $4,015 | $137,551 | $18,000 | $119,551 |
| 2017 | $3,027 | $119,881 | $18,000 | $101,881 |
| 2016 | $2,752 | $106,366 | $18,000 | $88,366 |
| 2015 | $2,158 | $82,800 | $18,700 | $64,100 |
| 2014 | $2,158 | $82,800 | $18,700 | $64,100 |
Property History
| Date | Event | Price | Change | Sq Ft Price |
|---|---|---|---|---|
| 07/17/2025 07/17/25 | For Sale | $230,000 | +64.4% | $232 / Sq Ft |
| 07/16/2018 07/16/18 | Sold | -- | -- | -- |
| 05/31/2018 05/31/18 | Pending | -- | -- | -- |
| 05/23/2018 05/23/18 | For Sale | $139,900 | -- | $141 / Sq Ft |
Purchase History
| Date | Type | Sale Price | Title Company |
|---|---|---|---|
| Vendors Lien | -- | Providence Title Co | |
| Warranty Deed | -- | None Available | |
| Warranty Deed | -- | Providence Title Co | |
| Vendors Lien | -- | Commonwealth Land Title | |
| Warranty Deed | -- | Commonwealth Land Title | |
| Vendors Lien | -- | Alamo Title Company |
Mortgage History
| Date | Status | Loan Amount | Loan Type |
|---|---|---|---|
| Open | $10,786 | FHA | |
| Open | $139,428 | FHA | |
| Previous Owner | $11,019 | FHA | |
| Previous Owner | $82,316 | FHA | |
| Previous Owner | $62,250 | Unknown | |
| Previous Owner | $286,500 | No Value Available |
Similar Homes in the area
Source: North Texas Real Estate Information Systems (NTREIS)
MLS Number: 21002162
APN: 05423015
- 9936 Long Rifle Dr
- 9945 Pack Saddle Trail
- 9961 Long Rifle Dr
- 324 Pepperwood Trail
- 205 Callender Dr
- 9940 Peregrine Trail
- 10036 Long Rifle Dr
- 9877 Osprey Dr
- 10101 Leatherwood Dr
- 9765 Osprey Dr
- 10032 Lone Eagle Dr
- 10105 Lone Eagle Dr
- 10125 Leatherwood Dr
- 9918 Plainfield Dr
- 10128 High Eagle Trail
- 10149 Lone Eagle Dr
- 129 Grand Meadow Dr
- 10149 High Eagle Trail
- 108 N Flaxseed Ln
- 10224 Long Rifle Dr
- 200 Callender Dr
- 140 Callender Dr
- 10013 N Suttonwood Dr
- 10116 Long Rifle Dr
- 617 Chickadee Dr
- 10117 Pack Saddle Trail
- 109 Suttonwood Dr
- 10132 Long Rifle Dr
- 9725 Minton Dr
- 9952 Sparrow Hawk Ln
- 100 Bugle Ct
- 224 N Bugle Dr
- 120 N Flaxseed Ln
- 9800 Plainfield Dr
- 10208 Spoonbill Ct
- 316 Memory Dr
- 10125 Indian Mound Rd
- 254 Indian Mound Ct
- 10306 Stoney Bridge Ct
- 10105 Peppertree Ln
