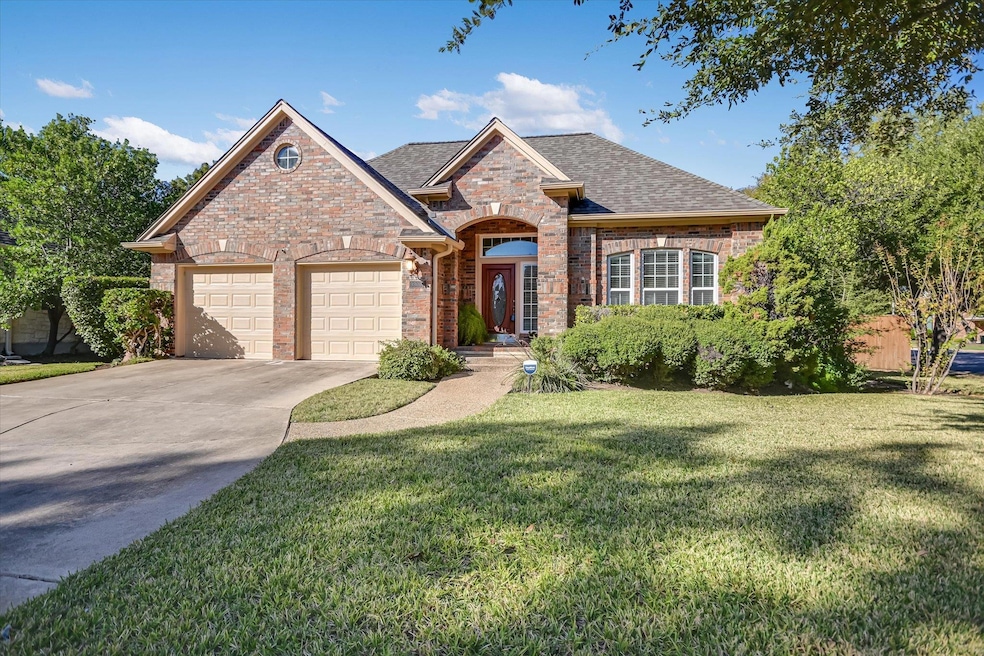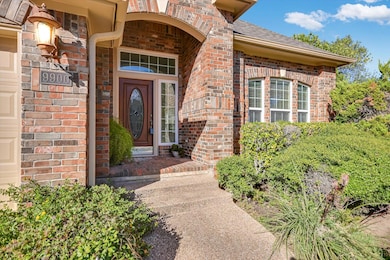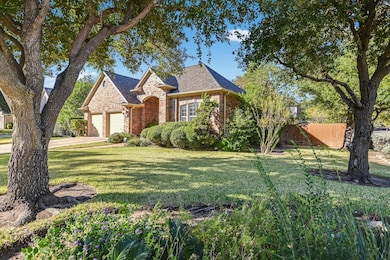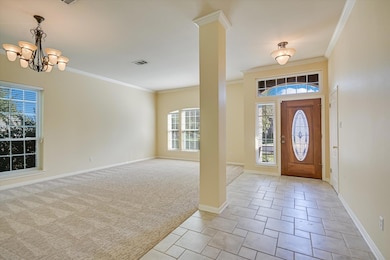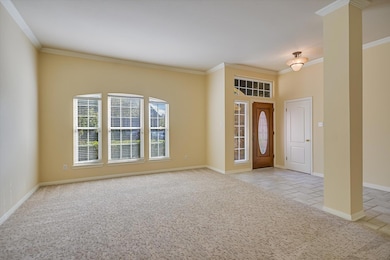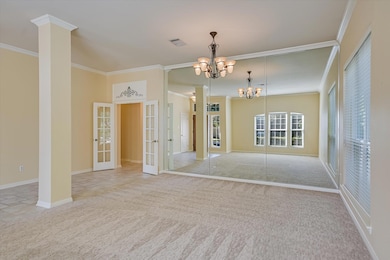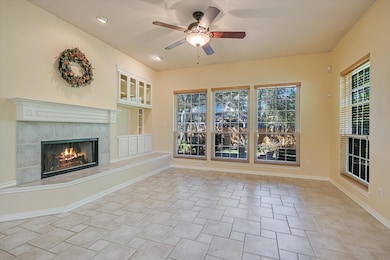9900 Mateo Cove Austin, TX 78717
Avery Ranch NeighborhoodEstimated payment $3,835/month
Highlights
- Hot Property
- Mature Trees
- Corner Lot
- Elsa England Elementary School Rated A
- Bonus Room
- High Ceiling
About This Home
Location, location. This home is a corner lot on a cul-de-sac, walking distance to the neighborhood park with easy access to major roads, shopping, restaurants and major employers. It features 3 living areas, 3 bedrooms and 2 baths. The large living/dining area has lots of window light, crown molding, french doors, tile in foyer, carpet in entertaining area with mirrors on dining wall. The family room with a tile floor and fireplace is open to kitchen and breakfast also with tile flooring and featuring granite countertops, gas cooktop, lots of cabinets, pantry and breakfast bar. The bedrooms are divided by a jack-n-jill style bath with 2 bedrooms, laundry room and garage entrance on one side and the bonus room/study and primary suite on the other side. The primary bath has a huge walk-in shower and update dual vanities. Private back yard. th 2 bedrooms, laundry room and garage entrance on one side and the bonus room/study and primary suite on the other side. The primary bath has a huge walk-in shower and update dual vanities. Private back yard.
Listing Agent
Robin Scott, REALTOR (R) Brokerage Phone: (512) 589-7988 License #0467100 Listed on: 11/18/2025
Open House Schedule
-
Sunday, November 23, 202511:00 to 1:00 am11/23/2025 11:00:00 AM +00:0011/23/2025 1:00:00 AM +00:00Add to Calendar
Home Details
Home Type
- Single Family
Est. Annual Taxes
- $10,759
Year Built
- Built in 1996
Lot Details
- 9,666 Sq Ft Lot
- South Facing Home
- Privacy Fence
- Wood Fence
- Corner Lot
- Level Lot
- Mature Trees
- Wooded Lot
HOA Fees
- $50 Monthly HOA Fees
Parking
- 2 Car Attached Garage
- Front Facing Garage
- Multiple Garage Doors
- Garage Door Opener
Home Design
- Brick Exterior Construction
- Slab Foundation
- Composition Roof
- Masonry Siding
Interior Spaces
- 2,349 Sq Ft Home
- 1-Story Property
- Bookcases
- Crown Molding
- High Ceiling
- Ceiling Fan
- Chandelier
- Gas Log Fireplace
- Window Treatments
- Entrance Foyer
- Family Room with Fireplace
- Multiple Living Areas
- Living Room
- Dining Room
- Bonus Room
- Laundry Room
Kitchen
- Breakfast Area or Nook
- Open to Family Room
- Breakfast Bar
- Built-In Oven
- Gas Cooktop
- Microwave
- Dishwasher
- Granite Countertops
- Quartz Countertops
- Disposal
Flooring
- Carpet
- Tile
Bedrooms and Bathrooms
- 3 Main Level Bedrooms
- Walk-In Closet
- In-Law or Guest Suite
- 2 Full Bathrooms
- Double Vanity
- Walk-in Shower
Home Security
- Security System Owned
- Fire and Smoke Detector
Schools
- Patsy Sommer Elementary School
- Cedar Valley Middle School
- Mcneil High School
Utilities
- Central Heating and Cooling System
- Heating System Uses Natural Gas
- Underground Utilities
- Natural Gas Connected
- Phone Available
- Cable TV Available
Additional Features
- No Interior Steps
- Patio
Listing and Financial Details
- Assessor Parcel Number 163658000A0013
- Tax Block A
Community Details
Overview
- Association fees include common area maintenance
- Davis Spring HOA
- Built by Standard Pacific
- Davis Spring Sec 03 A Subdivision
Recreation
- Tennis Courts
- Community Pool
- Park
Map
Home Values in the Area
Average Home Value in this Area
Tax History
| Year | Tax Paid | Tax Assessment Tax Assessment Total Assessment is a certain percentage of the fair market value that is determined by local assessors to be the total taxable value of land and additions on the property. | Land | Improvement |
|---|---|---|---|---|
| 2025 | $4,395 | $569,577 | $138,000 | $431,577 |
| 2024 | $4,395 | $540,104 | -- | -- |
| 2023 | $4,236 | $491,004 | $0 | $0 |
| 2022 | $9,004 | $446,367 | $0 | $0 |
| 2021 | $9,492 | $405,788 | $90,000 | $338,980 |
| 2020 | $8,343 | $368,898 | $79,917 | $288,981 |
| 2019 | $8,094 | $347,539 | $77,500 | $270,039 |
| 2018 | $6,020 | $341,589 | $69,550 | $272,039 |
| 2017 | $7,878 | $332,033 | $65,000 | $267,033 |
| 2016 | $7,660 | $322,825 | $65,000 | $257,825 |
| 2015 | $6,358 | $296,741 | $54,700 | $242,041 |
| 2014 | $6,358 | $271,360 | $0 | $0 |
Property History
| Date | Event | Price | List to Sale | Price per Sq Ft | Prior Sale |
|---|---|---|---|---|---|
| 11/19/2025 11/19/25 | Price Changed | $547,000 | -4.7% | $233 / Sq Ft | |
| 11/18/2025 11/18/25 | For Sale | $574,000 | +90.7% | $244 / Sq Ft | |
| 06/17/2013 06/17/13 | Sold | -- | -- | -- | View Prior Sale |
| 06/03/2013 06/03/13 | Price Changed | $301,000 | +5.6% | $128 / Sq Ft | |
| 05/15/2013 05/15/13 | Pending | -- | -- | -- | |
| 05/10/2013 05/10/13 | For Sale | $285,000 | 0.0% | $121 / Sq Ft | |
| 05/07/2013 05/07/13 | Pending | -- | -- | -- | |
| 05/02/2013 05/02/13 | For Sale | $285,000 | -- | $121 / Sq Ft |
Purchase History
| Date | Type | Sale Price | Title Company |
|---|---|---|---|
| Interfamily Deed Transfer | -- | None Available | |
| Warranty Deed | -- | Independence Title Company |
Mortgage History
| Date | Status | Loan Amount | Loan Type |
|---|---|---|---|
| Open | $270,000 | New Conventional |
Source: Unlock MLS (Austin Board of REALTORS®)
MLS Number: 7927651
APN: R337614
- 10001 Lachlan Dr
- 14925 Cordero Dr
- 15101 Glen Echo Dr
- 10113 Cassandra Dr
- 14930 Galena Dr
- 14829 Irondale Dr
- 15150 Galena Dr
- 15022 Galena Dr
- 9439 Altona Way
- 15239 Calaveras Dr
- 14909 Solera Dr
- 14815 Avery Ranch Blvd Unit 13F/1302
- 14815 Avery Ranch Blvd Unit 502
- 14815 Avery Ranch Blvd Unit 1703
- 14815 Avery Ranch Blvd Unit 1802
- 14815 Avery Ranch Blvd Unit 3401
- 15601 Interlachen Dr
- 14521 Ballycastle Trail
- 9437 Caves Valley Dr
- 15208 Sunningdale St
- 10101 W Parmer Ln
- 15013 Cordero Dr
- 9801 W Parmer Ln
- 15024 Galena Dr
- 15709 Belfin Dr
- 9520-9521 Spectrum Dr
- 15224 Calaveras Dr
- 9701 Spectrum Dr
- 14815 Avery Ranch Blvd Unit 2502
- 14815 Avery Ranch Blvd Unit 3403
- 14815 Avery Ranch Blvd Unit 2102
- 14815 Avery Ranch Blvd Unit 2902
- 14815 Avery Ranch Blvd Unit 302
- 15512 Interlachen Dr
- 9504 Castle Pines Dr
- 9301 Spectrum Dr
- 9400 W Parmer Ln
- 9516 Castle Pines Dr
- 15220 Interlachen Dr
- 15628 Interlachen Dr
