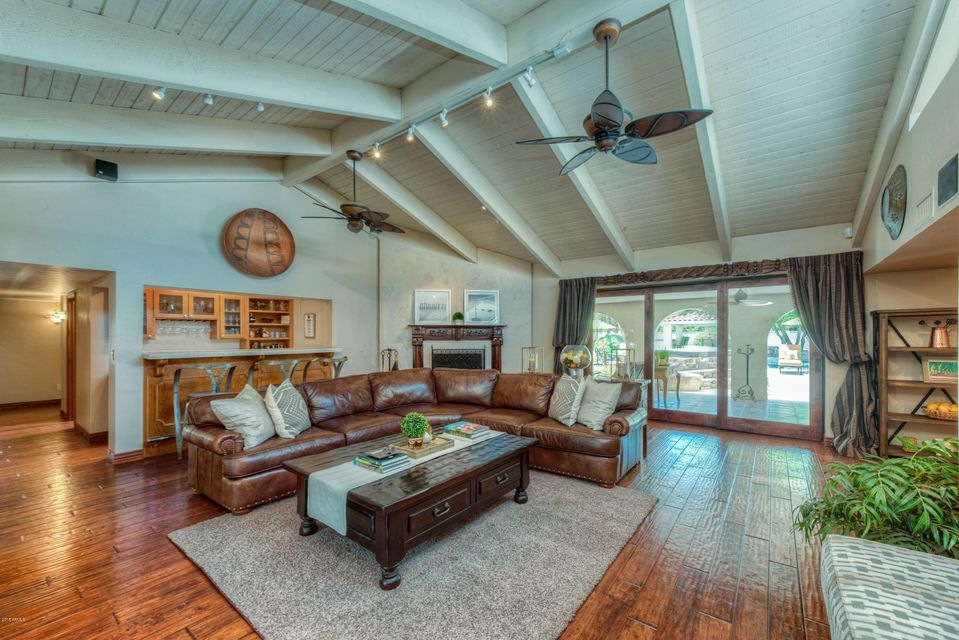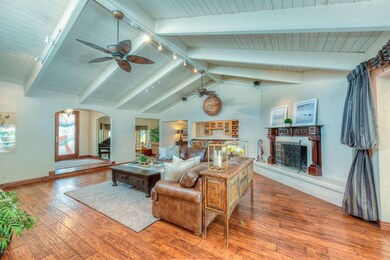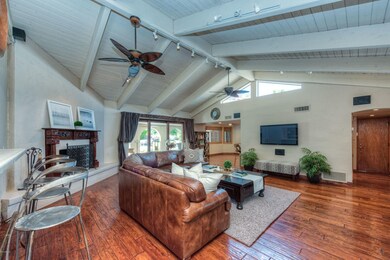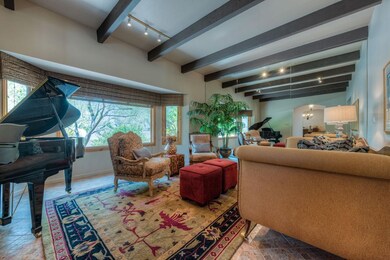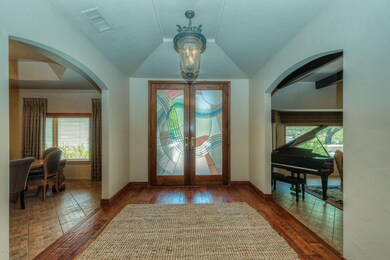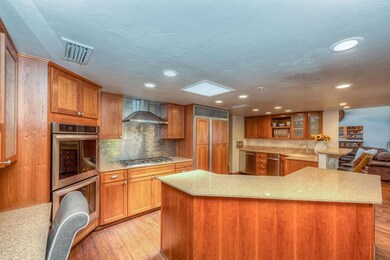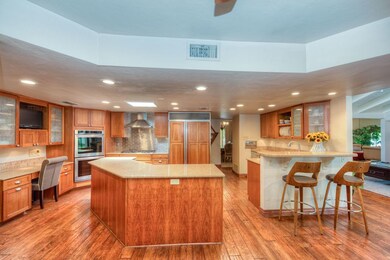
9900 N 52nd St Paradise Valley, AZ 85253
Paradise Valley NeighborhoodHighlights
- Heated Spa
- RV Gated
- 0.99 Acre Lot
- Cherokee Elementary School Rated A
- Sitting Area In Primary Bedroom
- Mountain View
About This Home
As of September 2018Welcome to Paradise! This is family & entertaining living all in one! Enter through the custom leaded glass doors that lead you into an inviting great room perfect for gatherings. The sliding pocket doors, hardwood floors, tray ceilings & hidden wine room create a lovely ambiance. The master suite is large & warm complete with its own fireplace & spa-like claw bathtub. 5 additional large bedrooms each with their own bath all designed to perfection. Two office spaces, a workout/man cave and a large bonus space will fill your needs. The backyard is a true oasis offering an extended living area, resort style pool, spa, beach & fire pit, ramada including a built in BBQ, TV & your own private putting green! This charming beauty is located within the coveted 3 C's School District!
Last Agent to Sell the Property
Christopher Karas
Compass License #SA555869000 Listed on: 08/16/2017
Home Details
Home Type
- Single Family
Est. Annual Taxes
- $6,136
Year Built
- Built in 1981
Lot Details
- 0.99 Acre Lot
- Desert faces the front of the property
- Block Wall Fence
- Front and Back Yard Sprinklers
Parking
- 3 Car Garage
- Side or Rear Entrance to Parking
- Garage Door Opener
- Circular Driveway
- RV Gated
Home Design
- Wood Frame Construction
- Tile Roof
- Stone Exterior Construction
- Stucco
Interior Spaces
- 5,684 Sq Ft Home
- 1-Story Property
- Wet Bar
- Central Vacuum
- Vaulted Ceiling
- Ceiling Fan
- Skylights
- Gas Fireplace
- Double Pane Windows
- Roller Shields
- Family Room with Fireplace
- 2 Fireplaces
- Mountain Views
Kitchen
- Eat-In Kitchen
- Breakfast Bar
- Gas Cooktop
- Built-In Microwave
- Dishwasher
- Kitchen Island
Flooring
- Wood
- Carpet
- Stone
Bedrooms and Bathrooms
- 5 Bedrooms
- Sitting Area In Primary Bedroom
- Fireplace in Primary Bedroom
- Walk-In Closet
- Primary Bathroom is a Full Bathroom
- 5 Bathrooms
- Dual Vanity Sinks in Primary Bathroom
- Bidet
- Hydromassage or Jetted Bathtub
- Bathtub With Separate Shower Stall
Laundry
- Laundry in unit
- Washer and Dryer Hookup
Home Security
- Security System Owned
- Intercom
Pool
- Heated Spa
- Private Pool
- Above Ground Spa
- Diving Board
Outdoor Features
- Covered patio or porch
- Fire Pit
- Gazebo
- Built-In Barbecue
- Playground
Schools
- Cherokee Elementary School
- Cocopah Middle School
- Chaparral High School
Utilities
- Refrigerated Cooling System
- Zoned Heating
- Heating System Uses Natural Gas
- High Speed Internet
- Cable TV Available
Community Details
- No Home Owners Association
- Built by CUSTOM
- Quail Hollow Estates Lot 1 16 Subdivision
Listing and Financial Details
- Tax Lot 3
- Assessor Parcel Number 168-17-023
Ownership History
Purchase Details
Home Financials for this Owner
Home Financials are based on the most recent Mortgage that was taken out on this home.Purchase Details
Purchase Details
Home Financials for this Owner
Home Financials are based on the most recent Mortgage that was taken out on this home.Purchase Details
Purchase Details
Home Financials for this Owner
Home Financials are based on the most recent Mortgage that was taken out on this home.Purchase Details
Home Financials for this Owner
Home Financials are based on the most recent Mortgage that was taken out on this home.Similar Homes in the area
Home Values in the Area
Average Home Value in this Area
Purchase History
| Date | Type | Sale Price | Title Company |
|---|---|---|---|
| Warranty Deed | $1,300,000 | Premier Title Agency | |
| Interfamily Deed Transfer | -- | None Available | |
| Warranty Deed | $700,000 | Arizona Title Agency Inc | |
| Interfamily Deed Transfer | -- | -- | |
| Warranty Deed | $577,000 | First American Title | |
| Warranty Deed | $555,000 | First American Title |
Mortgage History
| Date | Status | Loan Amount | Loan Type |
|---|---|---|---|
| Open | $565,000 | New Conventional | |
| Open | $1,500,000 | New Conventional | |
| Closed | $159,687 | Small Business Administration | |
| Closed | $1,000,000 | New Conventional | |
| Previous Owner | $60,000 | Credit Line Revolving | |
| Previous Owner | $999,950 | Adjustable Rate Mortgage/ARM | |
| Previous Owner | $175,000 | Credit Line Revolving | |
| Previous Owner | $175,000 | Credit Line Revolving | |
| Previous Owner | $970,000 | Unknown | |
| Previous Owner | $560,000 | New Conventional | |
| Previous Owner | $490,450 | New Conventional | |
| Previous Owner | $15,000 | New Conventional |
Property History
| Date | Event | Price | Change | Sq Ft Price |
|---|---|---|---|---|
| 07/02/2025 07/02/25 | Pending | -- | -- | -- |
| 06/20/2025 06/20/25 | Off Market | $4,800,000 | -- | -- |
| 04/22/2025 04/22/25 | Price Changed | $4,800,000 | -4.0% | $844 / Sq Ft |
| 03/12/2025 03/12/25 | Price Changed | $5,000,000 | -6.5% | $880 / Sq Ft |
| 02/28/2025 02/28/25 | For Sale | $5,350,000 | +311.5% | $941 / Sq Ft |
| 09/10/2018 09/10/18 | Sold | $1,300,000 | -11.6% | $229 / Sq Ft |
| 08/20/2018 08/20/18 | Pending | -- | -- | -- |
| 05/30/2018 05/30/18 | Price Changed | $1,470,000 | -0.3% | $259 / Sq Ft |
| 03/14/2018 03/14/18 | Price Changed | $1,475,000 | -1.7% | $260 / Sq Ft |
| 08/15/2017 08/15/17 | For Sale | $1,500,000 | -- | $264 / Sq Ft |
Tax History Compared to Growth
Tax History
| Year | Tax Paid | Tax Assessment Tax Assessment Total Assessment is a certain percentage of the fair market value that is determined by local assessors to be the total taxable value of land and additions on the property. | Land | Improvement |
|---|---|---|---|---|
| 2025 | $5,853 | $127,470 | -- | -- |
| 2024 | $7,390 | $121,400 | -- | -- |
| 2023 | $7,390 | $157,360 | $31,470 | $125,890 |
| 2022 | $7,089 | $128,270 | $25,650 | $102,620 |
| 2021 | $7,536 | $104,870 | $20,970 | $83,900 |
| 2020 | $7,706 | $104,400 | $20,880 | $83,520 |
| 2019 | $8,040 | $103,180 | $20,630 | $82,550 |
| 2018 | $6,564 | $110,970 | $22,190 | $88,780 |
| 2017 | $6,282 | $105,870 | $21,170 | $84,700 |
| 2016 | $6,138 | $97,360 | $19,470 | $77,890 |
| 2015 | $5,793 | $97,360 | $19,470 | $77,890 |
Agents Affiliated with this Home
-
Morfia Apostolis

Seller's Agent in 2025
Morfia Apostolis
eXp Realty
(480) 322-6404
13 in this area
109 Total Sales
-
Louis Rugolo

Seller Co-Listing Agent in 2025
Louis Rugolo
eXp Realty
(602) 686-2786
13 in this area
108 Total Sales
-
C
Seller's Agent in 2018
Christopher Karas
Compass
Map
Source: Arizona Regional Multiple Listing Service (ARMLS)
MLS Number: 5647057
APN: 168-17-023
- 10401 N 52nd St Unit 205
- 10401 N 52nd St Unit 210
- 10401 N 52nd St Unit 124
- 9801 N 53rd Place
- 5249 E Shea Blvd Unit 215
- 4856 E Cheryl Dr
- 5335 E Shea Blvd Unit 2095
- 5335 E Shea Blvd Unit 1094
- 5335 E Shea Blvd Unit 1087
- 5335 E Shea Blvd Unit 2045
- 5335 E Shea Blvd Unit 1095
- 4821 E Mountain View Rd Unit 5
- 10300 N 48th Place
- 5532 E Turquoise Ave
- 5538 E Turquoise Ave
- 10228 N 55th Place
- 5122 E Shea Blvd Unit 1012
- 5122 E Shea Blvd Unit 2050
- 9790 N 56th St
- 5542 E Alan Ln
