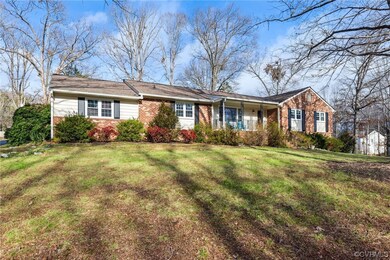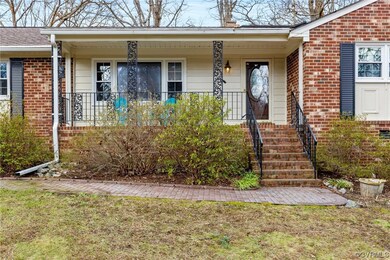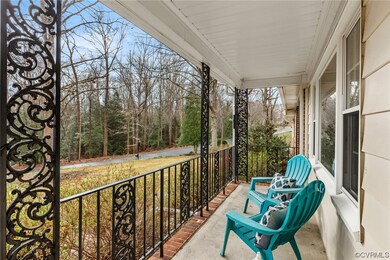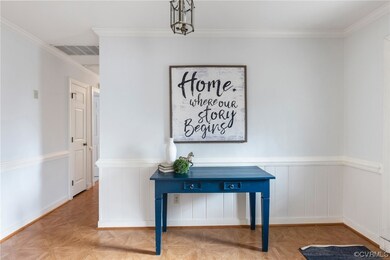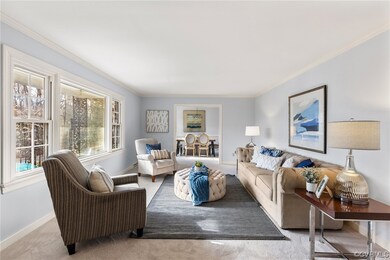
9900 Palmerston Rd North Chesterfield, VA 23236
Estimated Value: $410,000 - $455,000
Highlights
- 0.82 Acre Lot
- Colonial Architecture
- Separate Formal Living Room
- Clover Hill High Rated A
- Wood Flooring
- Corner Lot
About This Home
As of February 2024This amazing brick rancher sits atop a knoll and boasts a nice flat back yard, garnished with a front porch surrounded by attractive landscaping, a paved driveway with plenty of parking, a private rear porch with jalousie windows, and a convenient tool shed which sits in the rear yard for all those gardening projects. Inside this spacious rancher a spacious formal living room and dining room are perfect for those fun filled gatherings. The kitchen has a U shaped cooking/serving area and a wonderful eating area overlooking the back yard. The kitchen-breakfast nook overflows into the spacious family room with built in cabinets , a brick fireplace ,and 2 solar tubes for wonderful natural lighting. All of these features are complimented with new paint and new carpet to give this home the finished touch you need to call it yours. Craftmanship in this home cannot be duplicated. All wood kitchen cabinetry, crown molding , door casing, and trim throughout this home are beautifully made.
The 4 bedrooms are roomy and warm, and have extra large closets. Two full baths are up to date and attractive. The hall bath has a tub/shower and is lit by nice lighting plus a solar tube. Both bathroom have recently been remodeled with high end features. The primary bath is a walk in shower, and also has outside lighting. The garage has lots of built in cabinetry, shelving, and a great workbench.
This low maintenance home with remarkable features is an outstanding value and will surely not last in today's market. Hurry!!
Last Agent to Sell the Property
Executives, Inc. License #0225022050 Listed on: 01/20/2024

Home Details
Home Type
- Single Family
Est. Annual Taxes
- $3,028
Year Built
- Built in 1974
Lot Details
- 0.82 Acre Lot
- Landscaped
- Corner Lot
- Sloped Lot
- Zoning described as R7
Parking
- 1 Car Direct Access Garage
- Oversized Parking
- Garage Door Opener
- Driveway
- Off-Street Parking
Home Design
- Colonial Architecture
- Brick Exterior Construction
- Frame Construction
- Composition Roof
- Aluminum Siding
Interior Spaces
- 2,168 Sq Ft Home
- 1-Story Property
- Built-In Features
- Bookcases
- Beamed Ceilings
- Ceiling Fan
- Recessed Lighting
- Wood Burning Fireplace
- Fireplace Features Masonry
- Thermal Windows
- Bay Window
- Insulated Doors
- Separate Formal Living Room
- Dining Area
- Screened Porch
- Crawl Space
- Washer and Dryer Hookup
Kitchen
- Breakfast Area or Nook
- Eat-In Kitchen
- Self-Cleaning Oven
- Stove
- Microwave
- Dishwasher
- Laminate Countertops
Flooring
- Wood
- Parquet
- Partially Carpeted
- Laminate
Bedrooms and Bathrooms
- 4 Bedrooms
- En-Suite Primary Bedroom
- 2 Full Bathrooms
Home Security
- Storm Doors
- Fire and Smoke Detector
Accessible Home Design
- Grab Bars
- Accessible Closets
Outdoor Features
- Glass Enclosed
- Exterior Lighting
- Shed
Schools
- Jacobs Road Elementary School
- Manchester Middle School
- Clover Hill High School
Utilities
- Central Air
- Heat Pump System
- Vented Exhaust Fan
- Water Heater
- Septic Tank
- Cable TV Available
Community Details
- Mayfair Estates Subdivision
Listing and Financial Details
- Tax Lot 7
- Assessor Parcel Number 751-68-40-31-100-000
Ownership History
Purchase Details
Home Financials for this Owner
Home Financials are based on the most recent Mortgage that was taken out on this home.Purchase Details
Home Financials for this Owner
Home Financials are based on the most recent Mortgage that was taken out on this home.Similar Homes in the area
Home Values in the Area
Average Home Value in this Area
Purchase History
| Date | Buyer | Sale Price | Title Company |
|---|---|---|---|
| Brower Daniel Thomas | $418,700 | Sage Title | |
| Lampe John B | $148,000 | -- |
Mortgage History
| Date | Status | Borrower | Loan Amount |
|---|---|---|---|
| Previous Owner | Brower Daniel Thomas | $314,025 | |
| Previous Owner | Lampe John B | $70,000 |
Property History
| Date | Event | Price | Change | Sq Ft Price |
|---|---|---|---|---|
| 02/28/2024 02/28/24 | Sold | $418,700 | +0.7% | $193 / Sq Ft |
| 01/28/2024 01/28/24 | Pending | -- | -- | -- |
| 01/26/2024 01/26/24 | For Sale | $415,900 | -- | $192 / Sq Ft |
Tax History Compared to Growth
Tax History
| Year | Tax Paid | Tax Assessment Tax Assessment Total Assessment is a certain percentage of the fair market value that is determined by local assessors to be the total taxable value of land and additions on the property. | Land | Improvement |
|---|---|---|---|---|
| 2024 | $3,411 | $353,600 | $80,000 | $273,600 |
| 2023 | $3,028 | $332,700 | $74,000 | $258,700 |
| 2022 | $2,879 | $312,900 | $64,000 | $248,900 |
| 2021 | $2,806 | $288,400 | $60,000 | $228,400 |
| 2020 | $2,518 | $265,000 | $60,000 | $205,000 |
| 2019 | $2,192 | $230,700 | $50,000 | $180,700 |
| 2018 | $2,176 | $219,400 | $50,000 | $169,400 |
| 2017 | $2,219 | $225,900 | $50,000 | $175,900 |
| 2016 | $2,032 | $211,700 | $50,000 | $161,700 |
| 2015 | $2,015 | $207,300 | $50,000 | $157,300 |
| 2014 | $1,942 | $199,700 | $50,000 | $149,700 |
Agents Affiliated with this Home
-
Brown Pearson

Seller's Agent in 2024
Brown Pearson
Executives, Inc.
(804) 347-8895
2 in this area
11 Total Sales
-
Kelly Blanchard

Buyer's Agent in 2024
Kelly Blanchard
Nest Realty Group
(804) 307-4499
1 in this area
121 Total Sales
Map
Source: Central Virginia Regional MLS
MLS Number: 2401412
APN: 751-68-40-31-100-000
- 4026 Anita Ave
- 4165 Ambergrove Ave
- 4145 Ambergrove Ave
- 4141 Ambergrove Ave
- 9249 Chatham Grove Ln
- 4149 Ambergrove Ave
- 4129 Ambergrove Ave
- 4110 Fordham Rd
- 4137 Ambergrove Ave
- 4125 Ambergrove Ave
- 4121 Ambergrove Ave
- 10661 Braden Parke Dr Unit IC
- 4020 Ambergrove Ave
- 9410 Amberleigh Cir
- 3904 Ambergrove Ave
- 9326 Amberleigh Cir
- 5401 Carteret Rd
- 5441 Claridge Dr
- 10917 Genito Square Dr
- 4507 Brookridge Rd
- 9900 Palmerston Rd
- 9910 Palmerston Rd
- 9915 Glass Rd
- 9901 Glass Rd
- 4021 Dunraven Rd
- 4011 Dunraven Rd
- 9909 Palmerston Rd
- 9925 Glass Rd
- 4101 Dunraven Rd
- 9920 Palmerston Rd
- 4001 Dunraven Rd
- 9919 Palmerston Rd
- 4310 Briarwick Dr
- 9935 Glass Rd
- 4300 Briarwick Dr
- 3933 Dunraven Rd
- 9930 Palmerston Rd
- 9910 Glass Rd
- 9900 Glass Rd
- 4320 Briarwick Dr

