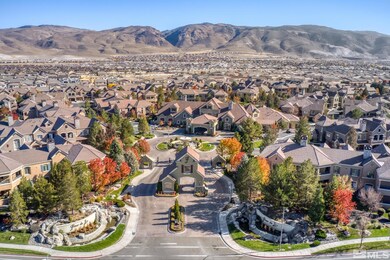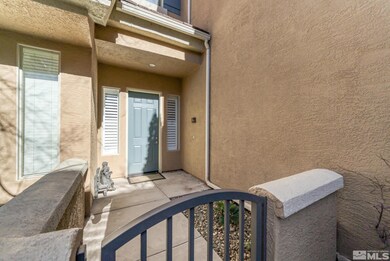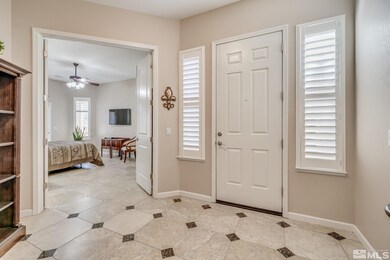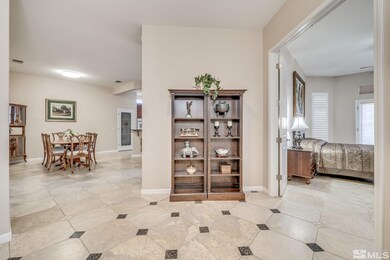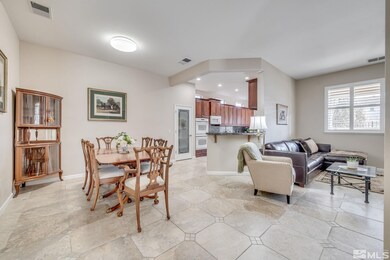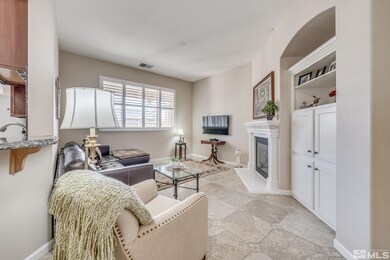
9900 Wilbur May Pkwy Unit 3202 Reno, NV 89521
Double Diamond NeighborhoodEstimated Value: $537,000 - $634,000
Highlights
- Fitness Center
- Spa
- Mountain View
- Kendyl Depoali Middle School Rated A-
- Gated Community
- Clubhouse
About This Home
As of February 2022This is a highly desirable first floor unit in the gated Fleur de Lis community featuring all ceramic tile flooring with no steps! Pride of ownership is evident in this immaculately maintained home. The floor plan is currently 2 br/2.5 ba with an office which could be easily converted to a 3rd bedroom. The guest bedroom has an ensuite bath for your guests’ privacy and comfort. Upgrades include granite counters and custom Bahama shutters throughout., The east facing covered patio is ideal for outdoor dining and entertaining. The Fleur de Lis community itself features a manned guard gate, luxurious landscaping, walking paths, a 20,000 square foot clubhouse with 2 outdoor pools, spa, state of the art work out facility plus lots opportunities to socialize and participate in planned activities. This is a must see property!
Last Agent to Sell the Property
LPT Realty, LLC License #S.168915 Listed on: 01/15/2022

Townhouse Details
Home Type
- Townhome
Est. Annual Taxes
- $2,420
Year Built
- Built in 2002
Lot Details
- 3,049 Sq Ft Lot
- Property fronts a private road
- Security Fence
- Back Yard Fenced
- Landscaped
- Front and Back Yard Sprinklers
HOA Fees
Parking
- 2 Car Attached Garage
- Common or Shared Parking
Home Design
- Slab Foundation
- Pitched Roof
- Tile Roof
- Stick Built Home
- Stucco
Interior Spaces
- 1,958 Sq Ft Home
- 1-Story Property
- Central Vacuum
- High Ceiling
- Gas Log Fireplace
- Double Pane Windows
- Drapes & Rods
- Blinds
- Great Room
- Living Room with Fireplace
- Combination Dining and Living Room
- Home Office
- Ceramic Tile Flooring
- Mountain Views
- Security System Owned
- Laundry Room
Kitchen
- Breakfast Area or Nook
- Double Oven
- Gas Cooktop
- Microwave
- Dishwasher
- Disposal
Bedrooms and Bathrooms
- 2 Bedrooms
- Walk-In Closet
- Primary Bathroom Bathtub Only
- Primary Bathroom includes a Walk-In Shower
Schools
- Double Diamond Elementary School
- Depoali Middle School
- Damonte High School
Utilities
- Heating System Uses Natural Gas
- Gas Water Heater
Additional Features
- Spa
- Ground Level
Listing and Financial Details
- Home warranty included in the sale of the property
- Assessor Parcel Number 16123213
Community Details
Overview
- $250 HOA Transfer Fee
- First Service Double Diamond Association, Phone Number (775) 624-8805
- Maintained Community
- The community has rules related to covenants, conditions, and restrictions
Amenities
- Sauna
- Clubhouse
Recreation
- Fitness Center
- Community Pool
- Snow Removal
Security
- Resident Manager or Management On Site
- Gated Community
Ownership History
Purchase Details
Purchase Details
Home Financials for this Owner
Home Financials are based on the most recent Mortgage that was taken out on this home.Purchase Details
Purchase Details
Purchase Details
Purchase Details
Home Financials for this Owner
Home Financials are based on the most recent Mortgage that was taken out on this home.Purchase Details
Purchase Details
Purchase Details
Home Financials for this Owner
Home Financials are based on the most recent Mortgage that was taken out on this home.Similar Homes in Reno, NV
Home Values in the Area
Average Home Value in this Area
Purchase History
| Date | Buyer | Sale Price | Title Company |
|---|---|---|---|
| Nosenzo Family Trust | -- | None Listed On Document | |
| Nosenzo Denise | $630,000 | Acme Title & Escrow Services | |
| Hosking Cheryl C | $395,000 | Western Title Company | |
| Bryan Raymond G | $335,000 | North American Title Reno | |
| Taylor Johnnie D | -- | None Available | |
| Taylor Johnnie D | $305,000 | None Available | |
| Miceli David | $240,000 | Ticor Title Reno | |
| Simon Block Kathryn M | -- | Ticor Title Reno | |
| Simon Block Kathryn | -- | None Available | |
| Simon Block Kathryn M | $413,000 | First Centennial Title Co | |
| Nosenzo Denise | $630,000 | Acme Title & Escrow Services |
Mortgage History
| Date | Status | Borrower | Loan Amount |
|---|---|---|---|
| Previous Owner | Nosenzo Denise | $504,000 | |
| Previous Owner | Simon Block Kathryn M | $25,000 | |
| Previous Owner | Simon Block Kathryn M | $330,200 |
Property History
| Date | Event | Price | Change | Sq Ft Price |
|---|---|---|---|---|
| 02/22/2022 02/22/22 | Sold | $630,000 | +9.6% | $322 / Sq Ft |
| 01/23/2022 01/23/22 | Pending | -- | -- | -- |
| 01/14/2022 01/14/22 | For Sale | $575,000 | +88.5% | $294 / Sq Ft |
| 02/05/2014 02/05/14 | Sold | $305,000 | -4.7% | $156 / Sq Ft |
| 01/08/2014 01/08/14 | Pending | -- | -- | -- |
| 09/03/2013 09/03/13 | For Sale | $320,000 | -- | $163 / Sq Ft |
Tax History Compared to Growth
Tax History
| Year | Tax Paid | Tax Assessment Tax Assessment Total Assessment is a certain percentage of the fair market value that is determined by local assessors to be the total taxable value of land and additions on the property. | Land | Improvement |
|---|---|---|---|---|
| 2025 | $2,729 | $135,545 | $36,540 | $99,005 |
| 2024 | $2,729 | $134,402 | $31,990 | $102,412 |
| 2023 | $2,651 | $125,924 | $35,350 | $90,574 |
| 2022 | $2,574 | $106,080 | $27,930 | $78,150 |
| 2021 | $2,500 | $103,870 | $25,620 | $78,250 |
| 2020 | $2,421 | $104,457 | $25,620 | $78,837 |
| 2019 | $2,350 | $103,422 | $25,620 | $77,802 |
| 2018 | $2,282 | $93,807 | $17,850 | $75,957 |
| 2017 | $2,217 | $94,486 | $17,465 | $77,021 |
| 2016 | $2,066 | $95,459 | $17,465 | $77,994 |
| 2015 | $519 | $89,383 | $16,660 | $72,723 |
| 2014 | $2,041 | $82,247 | $13,860 | $68,387 |
| 2013 | -- | $62,717 | $10,430 | $52,287 |
Agents Affiliated with this Home
-
Kathy Courtney

Seller's Agent in 2022
Kathy Courtney
LPT Realty, LLC
(775) 225-6961
5 in this area
120 Total Sales
-
Cristy Leck

Buyer's Agent in 2022
Cristy Leck
RE/MAX
(775) 376-0116
5 in this area
134 Total Sales
-
Karen Cornell

Seller's Agent in 2014
Karen Cornell
Ferrari-Lund Real Estate Reno
(775) 771-1419
41 Total Sales
-
Lindie Brunson

Buyer's Agent in 2014
Lindie Brunson
Ferrari-Lund Real Estate Reno
(775) 378-3018
3 in this area
76 Total Sales
Map
Source: Northern Nevada Regional MLS
MLS Number: 220000761
APN: 161-232-13
- 9900 Wilbur May Pkwy Unit 2001
- 9900 Wilbur May Pkwy Unit 5102
- 9900 Wilbur May Pkwy Unit 2801
- 9900 Wilbur May Pkwy Unit 2406
- 9900 Wilbur May Pkwy Unit 2704
- 9900 Wilbur May Pkwy Unit 3102
- 9900 Wilbur May Pkwy Unit 3403
- 9726 Pachuca Dr
- 9739 Belville Dr
- 9754 Belville Dr
- 1781 Glen Cove Ct
- 1820 San Joaquin Dr
- 9545 Rusty Nail Dr
- 1719 Colavita Way
- 9625 Jessica Ct
- 9748 Northrup Dr
- 2028 Bayview Dr
- 9783 Northrup Dr
- 1708 Colavita Way
- 2265 Renzo Way
- 9900 Wilbur May Pkwy Unit 3705
- 9900 Wilbur May Pkwy Unit 1504
- 9900 Wilbur May Pkwy Unit 5105
- 9900 Wilbur May Pkwy Unit 4104
- 9900 Wilbur May Pkwy Unit 4001
- 9900 Wilbur May Pkwy Unit 5301
- 9900 Wilbur May Pkwy Unit 2402
- 9900 Wilbur May Pkwy Unit 1106
- 9900 Wilbur May Pkwy Unit 204
- 9900 Wilbur May Pkwy Unit 1701
- 9900 Wilbur May Pkwy Unit 3501
- 9900 Wilbur May Pkwy Unit 1603
- 9900 Wilbur May Pkwy Unit 3902
- 9900 Wilbur May Pkwy Unit 4303
- 9900 Wilbur May Pkwy Unit 1201
- 9900 Wilbur May Pkwy Unit 4602
- 9900 Wilbur May Pkwy Unit 4703
- 9900 Wilbur May Pkwy Unit 4502
- 9900 Wilbur May Pkwy Unit 3004
- 9900 Wilbur May Pkwy Unit 3405

