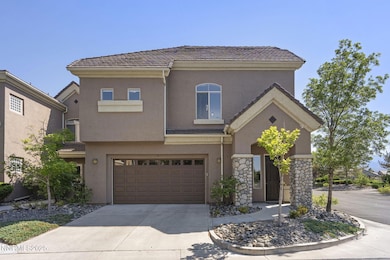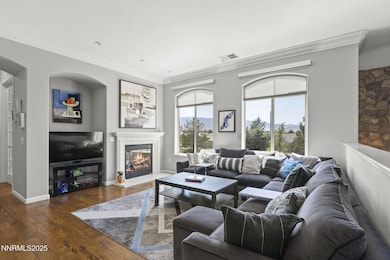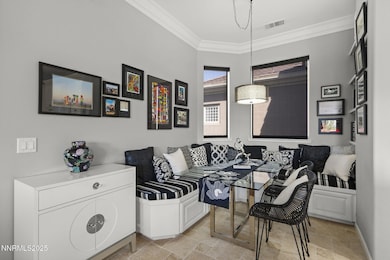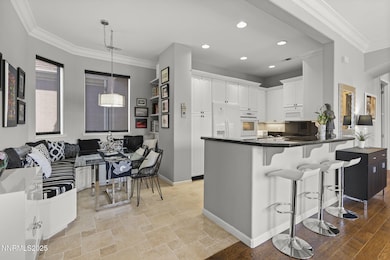
9900 Wilbur May Pkwy Unit 5105 Reno, NV 89521
Double Diamond NeighborhoodEstimated payment $4,275/month
Highlights
- Fitness Center
- Spa
- Mountain View
- Kendyl Depoali Middle School Rated A-
- Gated Community
- Clubhouse
About This Home
Impeccable turnkey property in Fleur De Lis with views of the Sierras and luxury finishes! Enjoy vibrant sunsets from your covered patio in this beautifully designed, move-in-ready property. This outside corner unit features privacy, upgraded wood flooring, crown molding and motorized window shades throughout for added ease and comfort at the touch of button! Step inside to find a custom rock accent wall in both the entry stairwell and serene primary suite, adding unique character and warmth.
The kitchen is a cooks delight with crisp white cabinetry, granite countertops and a double oven for entertaining.
The spacious primary bath offers a spa-like retreat with a jacuzzi soaking tub, double vanities, walk in shower and a custom designed walk-in closet system. The light and airy office/den is a perfect spot for remote work, art studio or another guest space.
This lock-and-leave lifestyle home also includes an epoxy garage floor with plenty of cabinets for your extra storage needs. The property has been meticulously cared for by the original owner and is perfect for a part or full time residence with all the amazing amenities and the added benefit of the security gates. A rare opportunity for luxury and convenient living!
Property Details
Home Type
- Condominium
Est. Annual Taxes
- $2,820
Year Built
- Built in 2003
Lot Details
- Property fronts a private road
- End Unit
- Landscaped
HOA Fees
Parking
- 2 Car Attached Garage
- Parking Available
- Common or Shared Parking
- Garage Door Opener
- Additional Parking
Home Design
- Slab Foundation
- Tile Roof
- Stick Built Home
- Stucco
Interior Spaces
- 1,905 Sq Ft Home
- 2-Story Property
- Central Vacuum
- High Ceiling
- Gas Log Fireplace
- Double Pane Windows
- Vinyl Clad Windows
- Blinds
- Entrance Foyer
- Smart Doorbell
- Great Room with Fireplace
- Separate Formal Living Room
- Home Office
- Mountain Views
- Security Gate
Kitchen
- Breakfast Area or Nook
- Breakfast Bar
- Double Oven
- Gas Oven
- Gas Cooktop
- Microwave
- Dishwasher
- Disposal
Flooring
- Wood
- Carpet
- Travertine
Bedrooms and Bathrooms
- 2 Bedrooms
- 2 Full Bathrooms
- Dual Sinks
- Jetted Tub in Primary Bathroom
- Primary Bathroom includes a Walk-In Shower
Laundry
- Laundry Room
- Dryer
- Washer
- Sink Near Laundry
- Laundry Cabinets
Outdoor Features
- Spa
- Balcony
- Covered Patio or Porch
Schools
- Double Diamond Elementary School
- Depoali Middle School
- Damonte High School
Utilities
- Forced Air Heating and Cooling System
- Heating System Uses Natural Gas
- Natural Gas Connected
- Gas Water Heater
- Internet Available
- Cable TV Available
Listing and Financial Details
- Assessor Parcel Number 16123504
Community Details
Overview
- Association fees include internet, maintenance structure, snow removal, trash
- 1St Service Residential Services Association, Phone Number (775) 624-8805
- Double Diamond Master Ranch Assoc Association
- Reno Community
- Fleur De Lis Phase 2 Subdivision
- On-Site Maintenance
- Maintained Community
- The community has rules related to covenants, conditions, and restrictions
Amenities
- Community Barbecue Grill
- Clubhouse
- Recreation Room
Recreation
- Fitness Center
- Community Pool
- Community Spa
- Snow Removal
Security
- Resident Manager or Management On Site
- Card or Code Access
- Fenced around community
- Gated Community
- Carbon Monoxide Detectors
- Fire and Smoke Detector
Map
Home Values in the Area
Average Home Value in this Area
Tax History
| Year | Tax Paid | Tax Assessment Tax Assessment Total Assessment is a certain percentage of the fair market value that is determined by local assessors to be the total taxable value of land and additions on the property. | Land | Improvement |
|---|---|---|---|---|
| 2025 | $2,739 | $135,882 | $36,540 | $99,342 |
| 2024 | $2,739 | $134,689 | $31,990 | $102,699 |
| 2023 | $2,660 | $126,243 | $35,350 | $90,893 |
| 2022 | $2,584 | $106,310 | $27,930 | $78,380 |
| 2021 | $2,509 | $104,103 | $25,620 | $78,483 |
| 2020 | $2,430 | $104,693 | $25,620 | $79,073 |
| 2019 | $2,359 | $103,206 | $25,620 | $77,586 |
| 2018 | $2,291 | $93,731 | $17,850 | $75,881 |
| 2017 | $2,224 | $94,418 | $17,465 | $76,953 |
| 2016 | $2,167 | $95,551 | $17,465 | $78,086 |
| 2015 | $2,164 | $89,656 | $16,660 | $72,996 |
| 2014 | $2,069 | $82,543 | $13,860 | $68,683 |
| 2013 | -- | $62,710 | $10,430 | $52,280 |
Property History
| Date | Event | Price | Change | Sq Ft Price |
|---|---|---|---|---|
| 09/03/2025 09/03/25 | Price Changed | $595,000 | -8.5% | $312 / Sq Ft |
| 07/09/2025 07/09/25 | For Sale | $650,000 | -- | $341 / Sq Ft |
Purchase History
| Date | Type | Sale Price | Title Company |
|---|---|---|---|
| Interfamily Deed Transfer | -- | None Available | |
| Interfamily Deed Transfer | -- | None Available | |
| Interfamily Deed Transfer | -- | First Centennial Title Co | |
| Bargain Sale Deed | $326,500 | First Centennial Title Co |
Mortgage History
| Date | Status | Loan Amount | Loan Type |
|---|---|---|---|
| Open | $242,550 | New Conventional | |
| Closed | $260,000 | Unknown |
Similar Homes in Reno, NV
Source: Northern Nevada Regional MLS
MLS Number: 250052725
APN: 161-235-04
- 9900 Wilbur May Pkwy Unit 5303
- 9900 Wilbur May Pkwy Unit 3805
- 9900 Wilbur May Pkwy Unit 5204
- 9900 Wilbur May Pkwy Unit 4701
- 9900 Wilbur May Pkwy Unit 5102
- 9900 Wilbur May Pkwy Unit 2801
- 9900 Wilbur May Pkwy Unit 2406
- 9900 Wilbur May Pkwy Unit 2704
- 9900 Wilbur May Pkwy Unit 3102
- 9900 Wilbur May Pkwy Unit 3403
- 1960 Hope Valley Dr
- 9726 Pachuca Dr
- 1935 Glacier Meadow Dr
- 9540 Vikingholm Rd
- 1697 Hearthstone Ct
- 2158 Cecile Ct
- 1719 Colavita Way
- 2225 Renzo Way
- 1720 Colavita Way
- 9783 Northrup Dr
- 9900 Wilbur May Pkwy Unit 3405
- 1692 Broadstone Way
- 9460 Baldacci Rd
- 2065 Long Hollow Dr
- 1205 S Meadows Pkwy
- 10459 Summershade Ln
- 900 S Meadows Pkwy Unit 711
- 900 S Meadows Pkwy Unit 5512
- 900 S Meadows Pkwy Unit 3411
- 2790 Drum Horse Ln
- 1001 S Meadows Pkwy
- 1851 Steamboat Pkwy
- 9885 Kerrydale Ct
- 1980 Dark Horse Rd Unit b
- 875 Damonte Ranch Pkwy
- 1845 Sea Horse Rd
- 9870 Double r Blvd
- 9350 Double r Blvd
- 9200 Double r Blvd
- 9795 Gateway Dr






