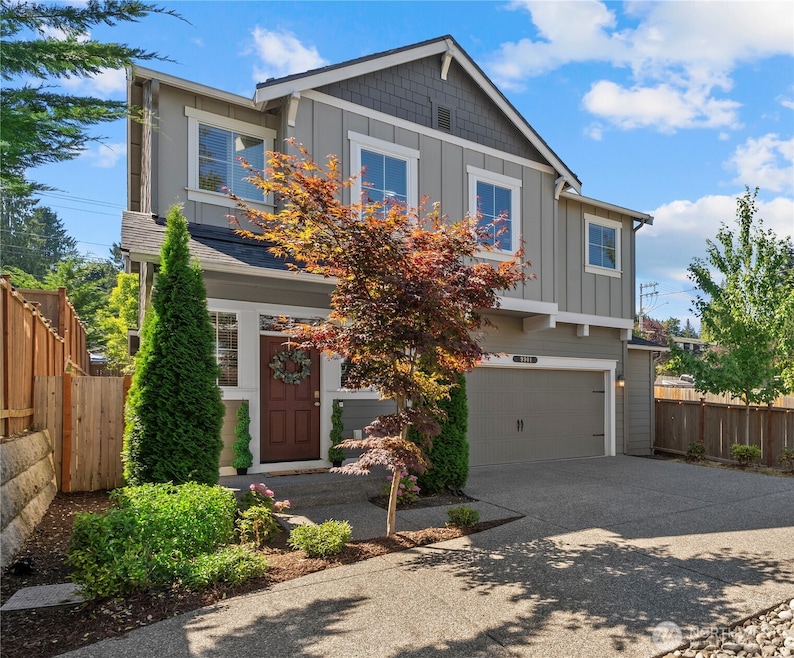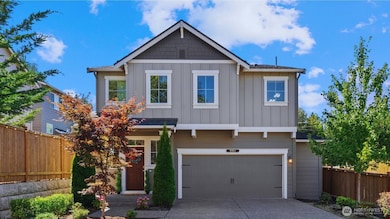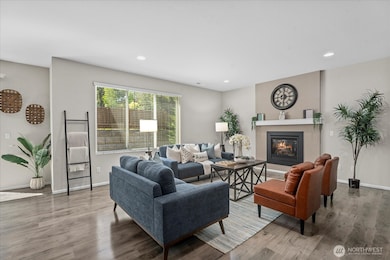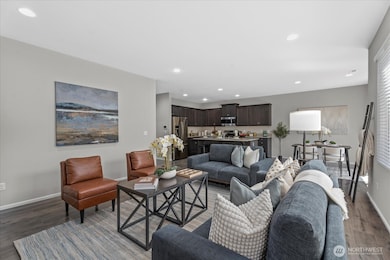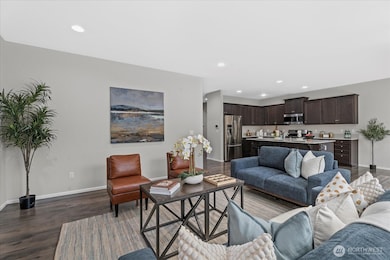9901 13th St SE Lake Stevens, WA 98258
South Lake Stevens NeighborhoodEstimated payment $4,728/month
Highlights
- Contemporary Architecture
- Property is near public transit
- Walk-In Pantry
- Skyline Elementary School Rated A-
- Territorial View
- Electric Vehicle Charging Station
About This Home
Welcome to the Rockport plan in The Grove! This impeccably maintained 5-bed, 2.75-bath home blends modern comfort with thoughtful design and quality finishes. The open layout features a spacious great room with gas fireplace and a gourmet kitchen with quartz counters, stainless steel appliances, gas range, oversized island, pantry, and generous dining area. Main-floor bedroom and 3⁄4 bath. Upstairs boasts 4 bedrooms, large bonus room, laundry, and a luxurious primary suite with French doors, dual walk-in closets, double sinks, tile shower and soaking tub. Enjoy a fully fenced yard, fresh interior paint, newer upstairs laminate flooring, 220V EV outlet, and a 2-car garage. Prime Lake Stevens location near highways, shopping, parks, and dining.
Source: Northwest Multiple Listing Service (NWMLS)
MLS#: 2413167
Home Details
Home Type
- Single Family
Est. Annual Taxes
- $6,426
Year Built
- Built in 2019
Lot Details
- 4,356 Sq Ft Lot
- Street terminates at a dead end
- East Facing Home
- Property is Fully Fenced
- Level Lot
- Garden
- Property is in very good condition
HOA Fees
- $75 Monthly HOA Fees
Parking
- 2 Car Attached Garage
- Driveway
- Off-Street Parking
Home Design
- Contemporary Architecture
- Poured Concrete
- Composition Roof
- Wood Siding
- Cement Board or Planked
Interior Spaces
- 2,562 Sq Ft Home
- 2-Story Property
- Gas Fireplace
- French Doors
- Dining Room
- Territorial Views
- Storm Windows
Kitchen
- Walk-In Pantry
- Stove
- Microwave
- Dishwasher
- Disposal
Flooring
- Laminate
- Ceramic Tile
Bedrooms and Bathrooms
- Walk-In Closet
- Bathroom on Main Level
- Soaking Tub
Laundry
- Dryer
- Washer
Outdoor Features
- Patio
Location
- Property is near public transit
- Property is near a bus stop
Schools
- Skyline Elementary School
- Lake Stevens Middle School
- Lake Stevens Snr Hig High School
Utilities
- Forced Air Heating System
- High Efficiency Heating System
- Water Heater
- High Speed Internet
- High Tech Cabling
- Cable TV Available
Listing and Financial Details
- Down Payment Assistance Available
- Visit Down Payment Resource Website
- Assessor Parcel Number 01186800004400
Community Details
Overview
- Association fees include common area maintenance
- Lake Stevens Subdivision
- The community has rules related to covenants, conditions, and restrictions
- Electric Vehicle Charging Station
Recreation
- Community Playground
- Park
- Trails
Map
Home Values in the Area
Average Home Value in this Area
Tax History
| Year | Tax Paid | Tax Assessment Tax Assessment Total Assessment is a certain percentage of the fair market value that is determined by local assessors to be the total taxable value of land and additions on the property. | Land | Improvement |
|---|---|---|---|---|
| 2025 | $6,117 | $706,400 | $273,700 | $432,700 |
| 2024 | $6,117 | $662,800 | $245,100 | $417,700 |
| 2023 | $5,882 | $690,400 | $255,300 | $435,100 |
| 2022 | $5,512 | $534,300 | $185,200 | $349,100 |
| 2020 | $5,001 | $452,000 | $140,000 | $312,000 |
| 2019 | $278 | $140,000 | $140,000 | $0 |
Property History
| Date | Event | Price | List to Sale | Price per Sq Ft |
|---|---|---|---|---|
| 12/05/2025 12/05/25 | Price Changed | $784,999 | -4.3% | $306 / Sq Ft |
| 08/22/2025 08/22/25 | Price Changed | $819,999 | -1.8% | $320 / Sq Ft |
| 07/31/2025 07/31/25 | For Sale | $834,999 | -- | $326 / Sq Ft |
Purchase History
| Date | Type | Sale Price | Title Company |
|---|---|---|---|
| Warranty Deed | $474,995 | Dhi Title |
Mortgage History
| Date | Status | Loan Amount | Loan Type |
|---|---|---|---|
| Open | $377,929 | Adjustable Rate Mortgage/ARM |
Source: Northwest Multiple Listing Service (NWMLS)
MLS Number: 2413167
APN: 011868-000-044-00
- 9903 14th Place SE
- 9929 13th St SE
- 10107 14th Place SE
- 1010 99th Ave SE
- 9903 16th Place SE
- 2014 101st Ave SE Unit 1
- 825 99th Ave SE
- 1317 94th Dr SE
- 2012 101st Ave SE Unit 2
- 1616 96th Dr SE
- 1926 94th Dr SE
- 1925 99th Ave SE
- 2002 101st Ave SE Unit 4
- 9816 20th St SE
- 822 S Davies Rd
- 8229 20th St SE
- 1720 105th Dr SE
- 9806 6th Place SE
- 2118 100th Dr SE
- 0 xx S Davies Rd
- 10227 20th St SE
- 10018 5th Place SE
- 507 102nd Dr SE
- 9105 1st Place NE Unit 2
- 129 82nd Dr SE
- 1242 93rd Dr NE
- 1818 25th St
- 12009 31st Place NE
- 3104 72nd Ave NE
- 13317 28th St NE Unit A/B
- 1622 E Marine View Dr
- 2121 Chestnut St Unit b
- 8564 52nd Place NE
- 1001 E Marine View Dr
- 2710 14th St
- 707 Hawthorne St
- 3810 Riverfront Blvd
- 428 Pine Ave
- 3020 Broadway
- 3214 Broadway
