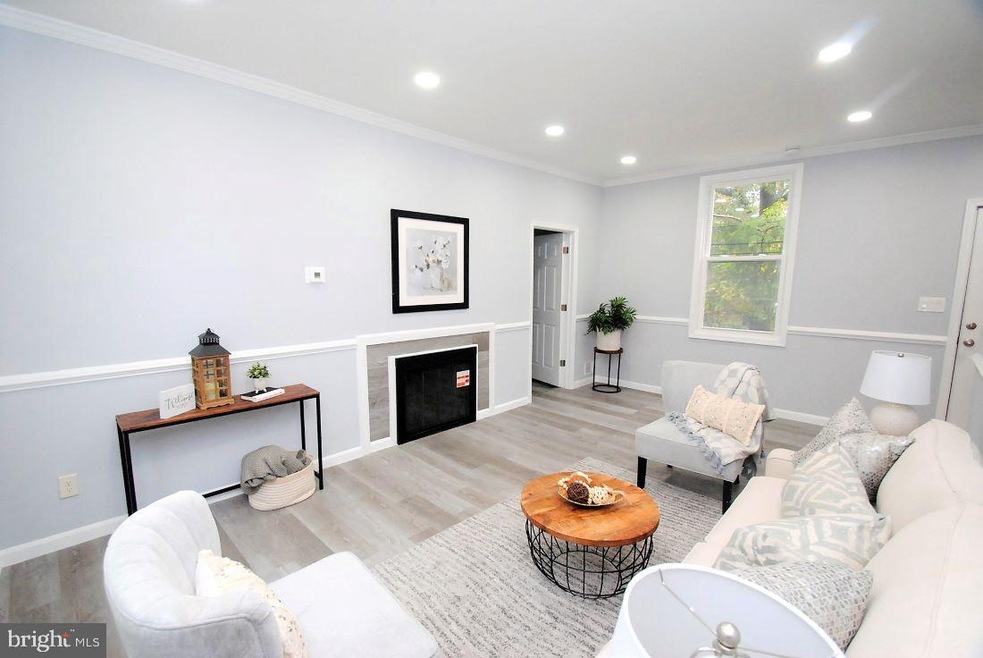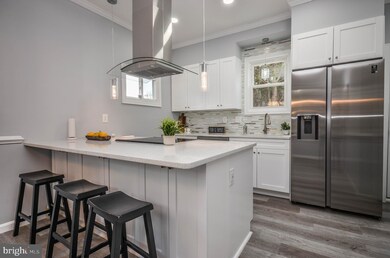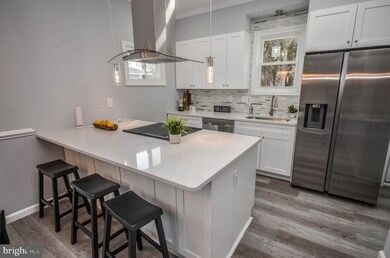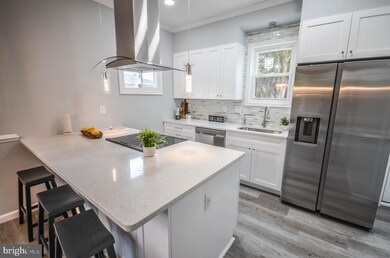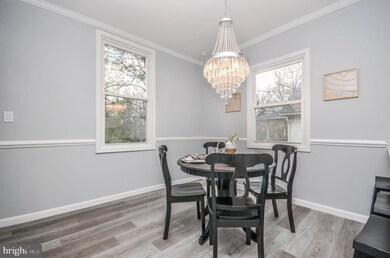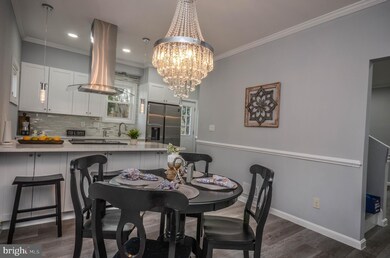
9901 Gardiner Ave Silver Spring, MD 20902
Forest Glen NeighborhoodHighlights
- Gourmet Kitchen
- Open Floorplan
- Wood Flooring
- Flora M. Singer Elementary School Rated A-
- Colonial Architecture
- No HOA
About This Home
As of March 2022Completely renovated colonial located steps away from the Forest Glen metro! The open-concept main level features new low maintenance waterproof flooring throughout, light-filled family room with wood burning FP opening to a separate side room perfect for an office or a library, a dining area connected to the gourmet kitchen with quartz countertops, stylish backsplashes, stainless steel appliances and a beautiful center island, with access to the backyard. Upstairs boasts three bedrooms and a stylish hall bath with designer tilework and a bathtub. The fully finished lower level has a spacious rec room, wet bar, a full bathroom, a bonus room that can be used as a guest bedroom, home office or play room, and additional storage. New roof, new HVAC, new windows, new sidings, the list goes on. The peaceful and expansive backyard is flat with an enormous new deck, perfect for relaxation and potential future extension. This house is situated on a beautiful lot with a newly finished driveway offering ample off street parking. Convenient to 495, downtown Silver Spring, DC, major commuter routes, public transportation, plenty of shopping and restaurants, and many parks. This home perfectly blends relaxed living with convenient urban life.
Last Agent to Sell the Property
LuxManor Real Estate, Inc License #MD533602 Listed on: 01/06/2022
Home Details
Home Type
- Single Family
Est. Annual Taxes
- $4,622
Year Built
- Built in 1956
Lot Details
- 7,500 Sq Ft Lot
- Property is in excellent condition
- Property is zoned R60
Parking
- Driveway
Home Design
- Colonial Architecture
- Frame Construction
Interior Spaces
- Property has 3 Levels
- Open Floorplan
- Wet Bar
- Recessed Lighting
- Wood Burning Fireplace
- Fireplace With Glass Doors
- Dining Area
- Wood Flooring
- Basement
Kitchen
- Gourmet Kitchen
- Breakfast Area or Nook
- Electric Oven or Range
- Microwave
- Dishwasher
- Stainless Steel Appliances
- Kitchen Island
- Disposal
Bedrooms and Bathrooms
Laundry
- Dryer
- Washer
Outdoor Features
- Enclosed patio or porch
Utilities
- Forced Air Heating and Cooling System
- Natural Gas Water Heater
Community Details
- No Home Owners Association
- Forest Glen Subdivision
Listing and Financial Details
- Tax Lot 3
- Assessor Parcel Number 161301004958
Similar Homes in Silver Spring, MD
Home Values in the Area
Average Home Value in this Area
Property History
| Date | Event | Price | Change | Sq Ft Price |
|---|---|---|---|---|
| 03/07/2022 03/07/22 | Sold | $625,000 | -0.8% | $522 / Sq Ft |
| 01/06/2022 01/06/22 | For Sale | $629,900 | +69.8% | $526 / Sq Ft |
| 10/08/2020 10/08/20 | Sold | $371,000 | +6.0% | $310 / Sq Ft |
| 09/19/2020 09/19/20 | Pending | -- | -- | -- |
| 09/17/2020 09/17/20 | For Sale | $350,000 | -- | $292 / Sq Ft |
Tax History Compared to Growth
Tax History
| Year | Tax Paid | Tax Assessment Tax Assessment Total Assessment is a certain percentage of the fair market value that is determined by local assessors to be the total taxable value of land and additions on the property. | Land | Improvement |
|---|---|---|---|---|
| 2024 | $5,212 | $395,200 | $288,000 | $107,200 |
| 2023 | $4,407 | $387,033 | $0 | $0 |
| 2022 | $4,082 | $378,867 | $0 | $0 |
| 2021 | $4,622 | $370,700 | $263,000 | $107,700 |
| 2020 | $4,521 | $364,500 | $0 | $0 |
| 2019 | $4,420 | $358,300 | $0 | $0 |
| 2018 | $3,635 | $352,100 | $263,000 | $89,100 |
| 2017 | $3,527 | $341,167 | $0 | $0 |
| 2016 | -- | $330,233 | $0 | $0 |
| 2015 | $3,075 | $319,300 | $0 | $0 |
| 2014 | $3,075 | $319,167 | $0 | $0 |
Agents Affiliated with this Home
-

Seller's Agent in 2022
Lan Yin
LuxManor Real Estate, Inc
(202) 210-2560
5 in this area
170 Total Sales
-

Buyer's Agent in 2022
Margaret 'Peggy' Ellett
Coldwell Banker Realty
(301) 461-1451
1 in this area
12 Total Sales
-
B
Seller's Agent in 2020
Betty Phifer
DeLuca & Associates Real Estate
(301) 332-6712
1 in this area
10 Total Sales
Map
Source: Bright MLS
MLS Number: MDMC2030300
APN: 13-01004958
- 2120 Darcy Green Place
- 2114 Bonnywood Ln Unit 201
- 2112 Bonnywood Ln
- 2113 Walsh View Terrace Unit 301
- 9900 Blundon Dr Unit 303
- 2107 Walsh View Terrace Unit 14-301 & 304
- 0 Holman Ave
- 2105 Walsh View Terrace
- 2418 Forest Glen Rd
- 2101 Walsh View Terrace Unit 17103
- 2527 Holman Ave
- 9900 Georgia Ave Unit 716
- 9900 Georgia Ave Unit 113
- 9900 Georgia Ave Unit 707
- 9900 Georgia Ave Unit 27709
- 9900 Georgia Ave Unit 27510
- 9900 Georgia Ave
- 9900 Georgia Ave Unit 27-713
- 10101 Greeley Ave
- 9830 Hollow Glen Place Unit 2562
