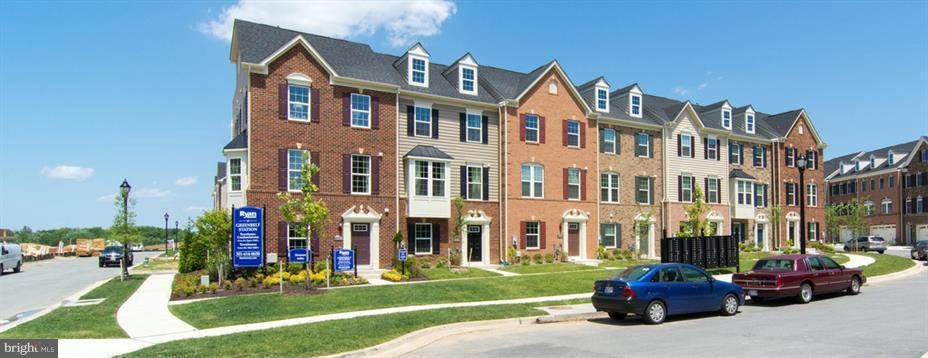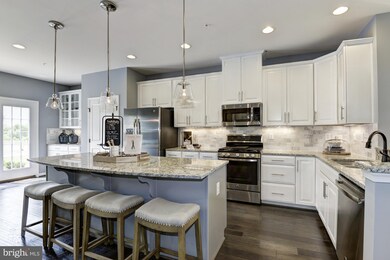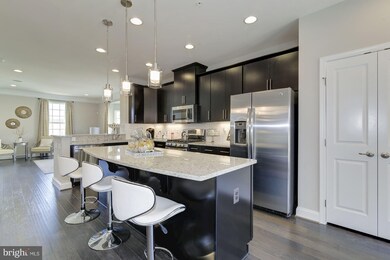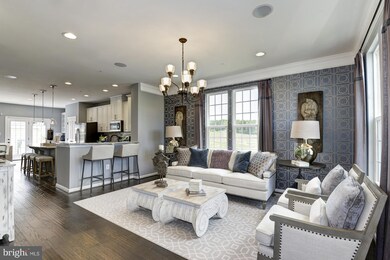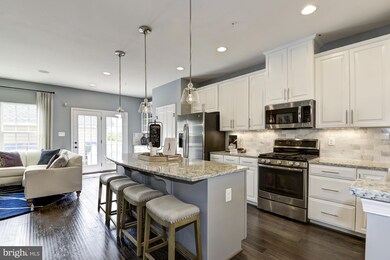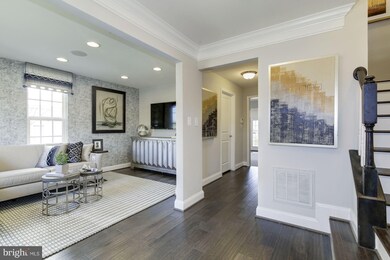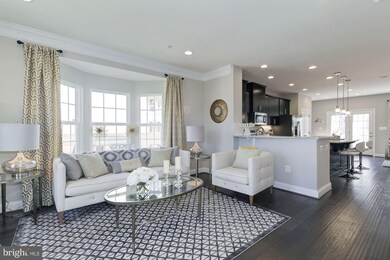
9901 New Pointe Dr Unit 101A Upper Marlboro, MD 20774
Lake Arbor NeighborhoodEstimated Value: $534,000 - $580,000
Highlights
- Newly Remodeled
- Deck
- Attic
- Open Floorplan
- Contemporary Architecture
- 3-minute walk to Largo Town Center Park
About This Home
As of December 2018Model Home Investment at our newest community in Largo Crescent! Walking distance to Metro and right off I-495. Cut down on your commute and enjoy more of what you love to do. Generous seller rent-back for at least 12 months. 2 car garage townhome. End unit with 4th level Attic and lots of upgrades. Call to learn more about our investment opportunity in one of our most convenient communities ever!
Townhouse Details
Home Type
- Townhome
Est. Annual Taxes
- $136
Year Built
- Built in 2018 | Newly Remodeled
Lot Details
- 2,135
HOA Fees
- $110 Monthly HOA Fees
Parking
- 2 Car Attached Garage
- Rear-Facing Garage
Home Design
- Contemporary Architecture
- Slab Foundation
- Asphalt Roof
- Vinyl Siding
- Brick Front
Interior Spaces
- 2,450 Sq Ft Home
- Property has 3 Levels
- Open Floorplan
- Ceiling height of 9 feet or more
- Recessed Lighting
- Double Pane Windows
- Low Emissivity Windows
- Vinyl Clad Windows
- Family Room
- Loft
- Game Room
- Attic
Kitchen
- Breakfast Room
- Eat-In Kitchen
- Electric Oven or Range
- Microwave
- Ice Maker
- Dishwasher
- Kitchen Island
- Disposal
Bedrooms and Bathrooms
- 3 Bedrooms
Laundry
- Laundry Room
- Dryer
- Washer
Home Security
Eco-Friendly Details
- Energy-Efficient Appliances
- Energy-Efficient Construction
- Energy-Efficient HVAC
- Energy-Efficient Lighting
Utilities
- Central Heating and Cooling System
- Programmable Thermostat
- Water Dispenser
- Tankless Water Heater
Additional Features
- Deck
- 2,135 Sq Ft Lot
Listing and Financial Details
- Tax Lot WANL3101A
- Assessor Parcel Number 17135571173
Community Details
Overview
- Built by RYAN HOMES
- Largo Crescent Subdivision, Strauss Attic Floorplan
Security
- Carbon Monoxide Detectors
- Fire and Smoke Detector
- Fire Sprinkler System
Ownership History
Purchase Details
Home Financials for this Owner
Home Financials are based on the most recent Mortgage that was taken out on this home.Purchase Details
Home Financials for this Owner
Home Financials are based on the most recent Mortgage that was taken out on this home.Purchase Details
Home Financials for this Owner
Home Financials are based on the most recent Mortgage that was taken out on this home.Purchase Details
Similar Homes in Upper Marlboro, MD
Home Values in the Area
Average Home Value in this Area
Purchase History
| Date | Buyer | Sale Price | Title Company |
|---|---|---|---|
| Adetu Abiola Sola | $505,000 | Sim Titles Llc | |
| Armstrong Latoya | -- | None Available | |
| Armstrong Latoya | $440,000 | Stewart Title Guaranty Co | |
| Nvr Inc | $300,000 | None Available |
Mortgage History
| Date | Status | Borrower | Loan Amount |
|---|---|---|---|
| Open | Adetu Abiola Sola | $13,145 | |
| Open | Adetu Abiola Sola | $495,853 | |
| Previous Owner | Armstrong Latoya | $270,000 | |
| Previous Owner | Armstrong Latoya | $348,800 |
Property History
| Date | Event | Price | Change | Sq Ft Price |
|---|---|---|---|---|
| 12/03/2018 12/03/18 | Sold | $450,000 | +2.3% | $184 / Sq Ft |
| 03/03/2018 03/03/18 | Price Changed | $440,000 | -2.2% | $180 / Sq Ft |
| 03/01/2018 03/01/18 | For Sale | $450,000 | -- | $184 / Sq Ft |
| 03/01/2018 03/01/18 | Pending | -- | -- | -- |
Tax History Compared to Growth
Tax History
| Year | Tax Paid | Tax Assessment Tax Assessment Total Assessment is a certain percentage of the fair market value that is determined by local assessors to be the total taxable value of land and additions on the property. | Land | Improvement |
|---|---|---|---|---|
| 2024 | $6,896 | $438,633 | $0 | $0 |
| 2023 | $6,486 | $411,100 | $80,000 | $331,100 |
| 2022 | $5,881 | $386,600 | $0 | $0 |
| 2021 | $5,517 | $362,100 | $0 | $0 |
| 2020 | $5,037 | $337,600 | $70,000 | $267,600 |
| 2019 | $4,612 | $322,100 | $0 | $0 |
| 2018 | $4,556 | $306,600 | $0 | $0 |
| 2017 | $136 | $7,800 | $0 | $0 |
| 2016 | -- | $7,800 | $0 | $0 |
Agents Affiliated with this Home
-
Melissa Daniels

Seller's Agent in 2018
Melissa Daniels
The KW Collective
(410) 984-0888
4,105 Total Sales
-
Tammy Kornegay

Buyer's Agent in 2018
Tammy Kornegay
Long & Foster
(240) 535-4977
1 in this area
71 Total Sales
Map
Source: Bright MLS
MLS Number: 1000219540
APN: 13-5571173
- 9912 Vista Pointe Dr
- 9808 Lake Pointe Ct Unit 201
- 28 Cable Hollow Way Unit 47-3
- 39 Cable Hollow Way
- 66 Cable Hollow Way
- 106 Perth Amboy Ct
- 112 Perth Amboy Ct
- 8961 Town Center Cir
- 8961 Town Center Cir Unit 203
- 138 Perth Amboy Ct
- 10109 Autumn Ridge Ct
- 9924 Prince Royal Place
- 10117 Prince Place Unit 403-2B
- 10206 Prince Place Unit 4-204
- 10206 Prince Place Unit 4-203
- 10204 Prince Place Unit 3-308
- 10137 Prince Place Unit 203-6B
- 10224 Prince Place Unit 12-307
- 10224 Prince Place Unit 12-208
- 9606 Weshire Dr
- 9901 New Pointe Dr Unit 101A
- 9901 New Pointe Dr
- 9903 New Pointe Dr Unit 101B
- 9903 New Pointe Dr
- 9905 New Pointe Dr Unit 101C
- 9905 New Pointe Dr
- 9900 New Pointe Dr Unit 102E
- 9900 New Pointe Dr
- 9907 New Pointe Dr
- 9902 New Pointe Dr
- 9909 New Pointe Dr
- 9911 New Pointe Dr
- 9918 New Pointe Dr
- 9916 New Pointe Dr
- 9904 New Pointe Dr
- 9906 New Pointe Dr
- 9920 New Pointe Dr
- 9913 New Pointe Dr
- 9908 New Pointe Dr
- 9914 New Pointe Dr
