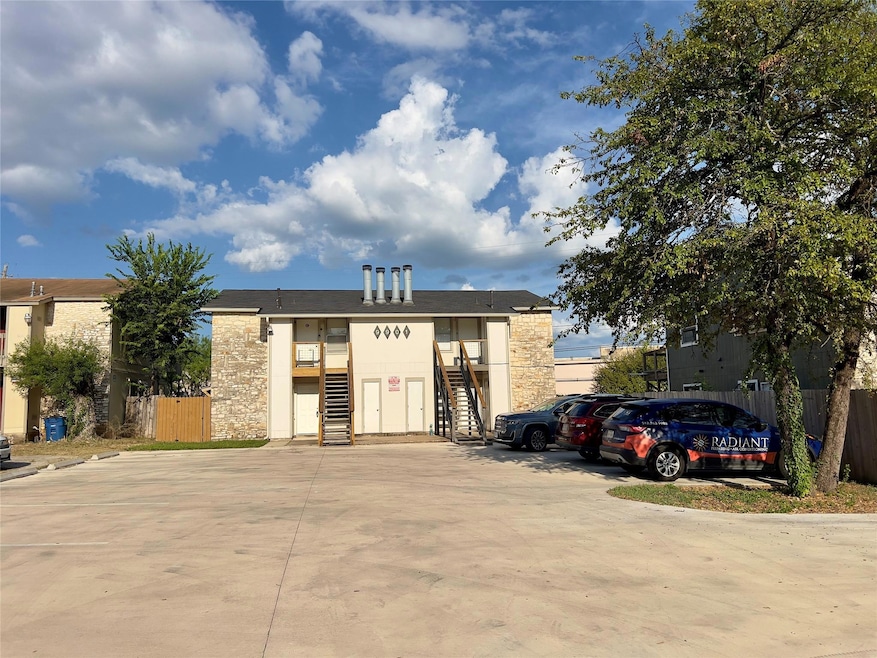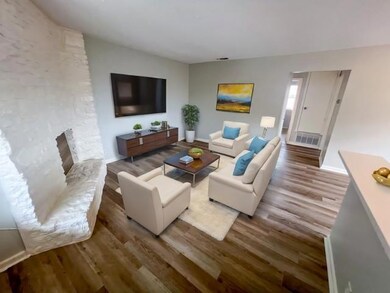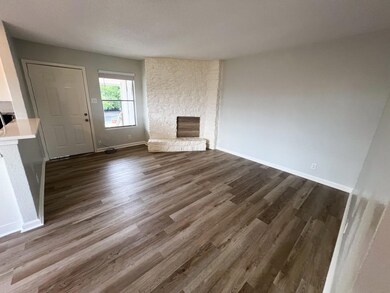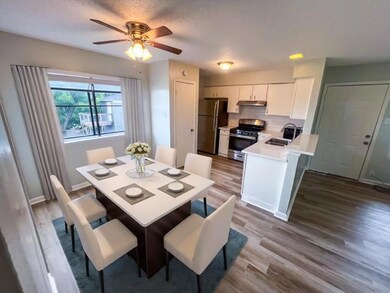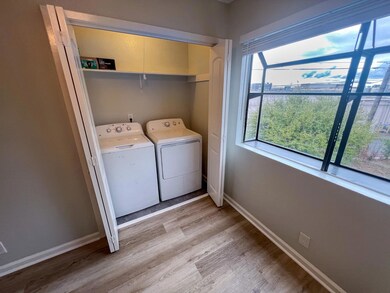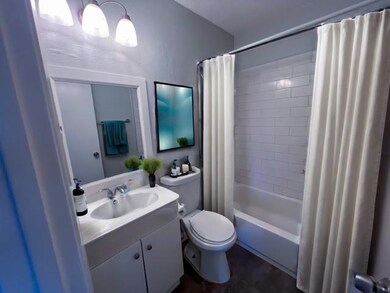9901 Roxanna Dr Unit D Austin, TX 78748
Cherry Creek NeighborhoodHighlights
- Basketball Court
- Community Pool
- Covered Patio or Porch
- No HOA
- Sport Court
- Breakfast Bar
About This Home
Upstairs Unit D of this quadplex is now available for January 2026 move in. Nice upgrades on this unit, and very close to the super convenient SouthPark Meadows for all of your shopping and restaurant needs !! No carpet in this unit, easy to maintain ! Stainless steel appliances in the kitchen, with granite countertops in the kitchen, and granite and tile in the bathroom. Bedroom 2 also gives you access to the cute balcony for Unit D. Washer/Dryer also included with this rental.
Listing Agent
Link Realty, LLC Brokerage Phone: (512) 376-9903 License #0484578 Listed on: 12/15/2025
Property Details
Home Type
- Multi-Family
Year Built
- Built in 1982
Lot Details
- 9,609 Sq Ft Lot
- East Facing Home
Home Design
- Quadruplex
- Slab Foundation
Interior Spaces
- 813 Sq Ft Home
- 2-Story Property
- Decorative Fireplace
- Vinyl Flooring
- Fire and Smoke Detector
- Washer and Dryer
Kitchen
- Breakfast Bar
- Oven
- Electric Range
- Microwave
- Dishwasher
Bedrooms and Bathrooms
- 2 Bedrooms
- 1 Full Bathroom
Parking
- 2 Parking Spaces
- Common or Shared Parking
- Driveway
Outdoor Features
- Basketball Court
- Covered Patio or Porch
Location
- City Lot
Schools
- Kocurek Elementary School
- Bailey Middle School
- Akins High School
Utilities
- Central Heating and Cooling System
- Electric Water Heater
- High Speed Internet
- Phone Available
- Cable TV Available
Listing and Financial Details
- Security Deposit $1,075
- Tenant pays for all utilities
- The owner pays for taxes
- 12 Month Lease Term
- $40 Application Fee
- Assessor Parcel Number 344630
- Tax Block B
Community Details
Overview
- No Home Owners Association
- 4 Units
- Tanglewood Forest Sec 03 Subdivision
- Property managed by Link Realty LLC
Amenities
- Community Mailbox
Recreation
- Sport Court
- Community Playground
- Community Pool
Pet Policy
- Pet Deposit $300
- Cats Allowed
Map
Property History
| Date | Event | Price | List to Sale | Price per Sq Ft |
|---|---|---|---|---|
| 12/15/2025 12/15/25 | For Rent | $1,075 | -8.5% | -- |
| 05/26/2025 05/26/25 | Rented | $1,175 | 0.0% | -- |
| 05/20/2025 05/20/25 | Under Contract | -- | -- | -- |
| 05/06/2025 05/06/25 | Price Changed | $1,175 | -1.7% | $1 / Sq Ft |
| 04/21/2025 04/21/25 | Price Changed | $1,195 | -4.0% | $1 / Sq Ft |
| 04/02/2025 04/02/25 | Price Changed | $1,245 | -0.4% | $2 / Sq Ft |
| 03/22/2025 03/22/25 | For Rent | $1,250 | +4.6% | -- |
| 12/15/2024 12/15/24 | Rented | $1,195 | 0.0% | -- |
| 12/09/2024 12/09/24 | Under Contract | -- | -- | -- |
| 11/01/2024 11/01/24 | Price Changed | $1,195 | -4.4% | $1 / Sq Ft |
| 10/20/2024 10/20/24 | Price Changed | $1,250 | -2.0% | $2 / Sq Ft |
| 10/17/2024 10/17/24 | Price Changed | $1,275 | -1.2% | $2 / Sq Ft |
| 10/09/2024 10/09/24 | Price Changed | $1,290 | -0.4% | $2 / Sq Ft |
| 10/01/2024 10/01/24 | Price Changed | $1,295 | -4.1% | $2 / Sq Ft |
| 09/11/2024 09/11/24 | For Rent | $1,350 | +23.3% | -- |
| 11/11/2020 11/11/20 | Rented | $1,095 | 0.0% | -- |
| 11/10/2020 11/10/20 | Under Contract | -- | -- | -- |
| 10/21/2020 10/21/20 | Price Changed | $1,095 | -4.4% | $1 / Sq Ft |
| 10/07/2020 10/07/20 | For Rent | $1,145 | +4.6% | -- |
| 09/13/2019 09/13/19 | Rented | $1,095 | 0.0% | -- |
| 09/12/2019 09/12/19 | Under Contract | -- | -- | -- |
| 08/23/2019 08/23/19 | For Rent | $1,095 | +57.6% | -- |
| 07/10/2013 07/10/13 | Rented | $695 | 0.0% | -- |
| 05/09/2013 05/09/13 | Under Contract | -- | -- | -- |
| 05/02/2013 05/02/13 | For Rent | $695 | +16.8% | -- |
| 02/10/2012 02/10/12 | Rented | $595 | -8.5% | -- |
| 02/02/2012 02/02/12 | Under Contract | -- | -- | -- |
| 12/18/2011 12/18/11 | For Rent | $650 | -- | -- |
Source: Unlock MLS (Austin Board of REALTORS®)
MLS Number: 9097108
APN: 344630
- 2304 Cedrick Cove
- 2105 Allred Dr
- 9833 Briar Ridge Dr
- 10000 Gail Rd
- 10010 Gail Rd
- 2102 Toulouse Dr
- 2503 Castledale Dr
- 9405 Ramblewood Dr
- 2509 Riddle Rd
- 10309 Wommack Rd
- The Fullerton Plan at Drew Lane
- The Oakdale Plan at Drew Lane
- The Hamilton Plan at Drew Lane
- The Windsor Plan at Drew Lane
- 2414 Drew Ln Unit 3
- 2414 Drew Ln
- 4420 Drew Ln
- 2420 Drew Drew Ln Unit 8
- 2420 Drew Ln
- 2420 Drew Ln Unit 7
- 9810 Roxanna Dr Unit C
- 9810 Roxanna Dr Unit D
- 9808 Roxanna Dr Unit D
- 9806 Roxanna Dr Unit C
- 2200 Leah Cove Unit B
- 2303 Rachael Ct Unit A
- 2305 Rachael Ct Unit D
- 2307 Rachael Ct Unit D
- 2418 Allred Dr Unit ID1355773P
- 2417 W Slaughter Ln Unit D
- 9908 Willers Way
- 2513 Allred Dr Unit B
- 2501 W Slaughter Ln Unit A
- 2505 W Slaughter Ln Unit B
- 9506 Kempler Dr Unit A
- 9828 Briar Ridge Dr
- 10205 Old Manchaca Rd Unit B
- 9502 Kempler Dr Unit B
- 2518 Howellwood Way Unit A
- 9408 Doliver Dr
