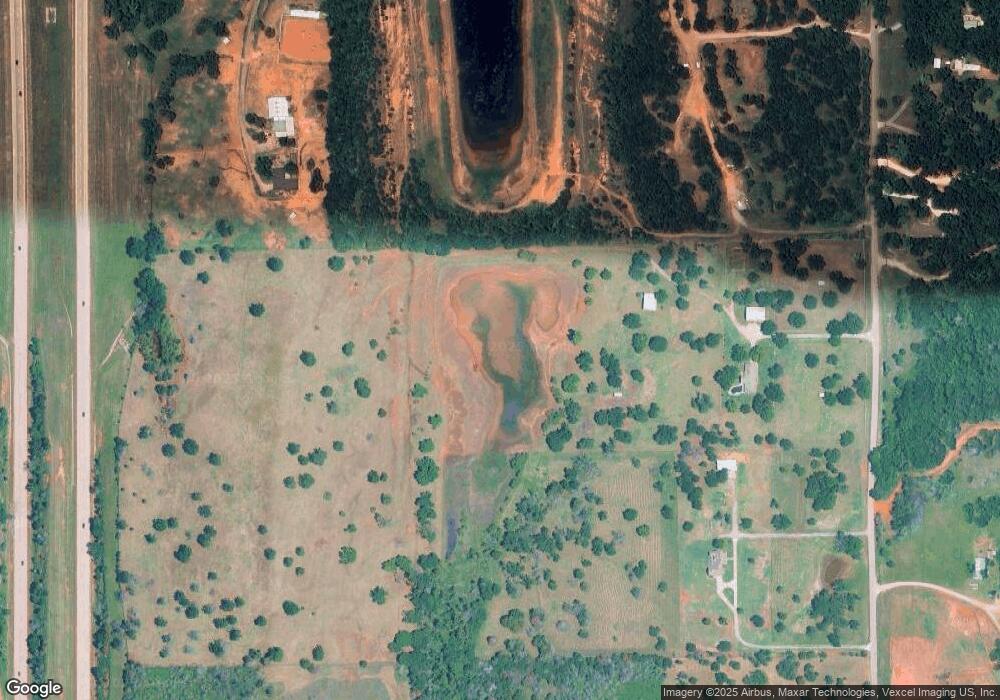9901 S Pine St Guthrie, OK 73044
East Guthrie NeighborhoodEstimated Value: $459,000 - $1,640,000
3
Beds
3
Baths
2,502
Sq Ft
$493/Sq Ft
Est. Value
About This Home
This home is located at 9901 S Pine St, Guthrie, OK 73044 and is currently estimated at $1,232,333, approximately $492 per square foot. 9901 S Pine St is a home located in Logan County with nearby schools including Fogarty Elementary School, Cotteral Elementary School, and Central Elementary School.
Create a Home Valuation Report for This Property
The Home Valuation Report is an in-depth analysis detailing your home's value as well as a comparison with similar homes in the area
Home Values in the Area
Average Home Value in this Area
Tax History Compared to Growth
Tax History
| Year | Tax Paid | Tax Assessment Tax Assessment Total Assessment is a certain percentage of the fair market value that is determined by local assessors to be the total taxable value of land and additions on the property. | Land | Improvement |
|---|---|---|---|---|
| 2024 | $2,467 | $25,562 | $1,221 | $24,341 |
| 2023 | $2,467 | $24,818 | $1,221 | $23,597 |
| 2022 | $2,277 | $24,140 | $1,221 | $22,919 |
| 2021 | $2,221 | $23,437 | $1,221 | $22,216 |
| 2020 | $2,157 | $22,755 | $1,221 | $21,534 |
| 2019 | $2,188 | $23,002 | $1,221 | $21,781 |
| 2018 | $2,127 | $23,002 | $1,221 | $21,781 |
| 2017 | $2,114 | $23,249 | $1,221 | $22,028 |
| 2016 | $2,147 | $23,022 | $1,188 | $21,834 |
| 2014 | $1,854 | $23,536 | $1,188 | $22,348 |
| 2013 | $2,147 | $26,415 | $1,356 | $25,059 |
Source: Public Records
Map
Nearby Homes
- 000000 Westminster Forrest Hills Land
- 2351 E Lakewood Dr
- 1500 S Pine St
- 9015 Tall Oaks Dr
- 9005 Overlook Dr
- 2884 Springridge Rd
- 3072 Road Runner Ct
- 8795 Overlook Dr
- 8530 Antler Ln
- 8520 Antler Ln
- 765 Stella Trail
- 11651 Trout Dr
- 10825 Turkey Trot Trail
- 2900 Deer Run Trail
- 813 Stella Trail
- 3000 Deer Run Trail
- 10849 Turkey Trot Trail
- 10924 Sandstone Ridge Way
- 249 Stella Trail
- 10948 Sandstone Ridge Way
- 10101 S Pine St
- 9800 S Pine St
- 9800 S Pine St
- 9774 S Pine St
- 9782 S Pine St
- 10174 S Pine St
- 1370 Patricia Dr
- 10250 S Pine St
- 9601 S Pine St
- 10475 S Pine St
- 9550 S Pine St
- 1201 Patricia Dr
- 10450 S Pine St
- 10526 Candy Ln
- 9401 S Pine St
- 10525 Candy Ln
- 9757 Country Side Ln
- 9450 S Pine St
- 901 Patricia Dr
- 1250 Adams Rd
