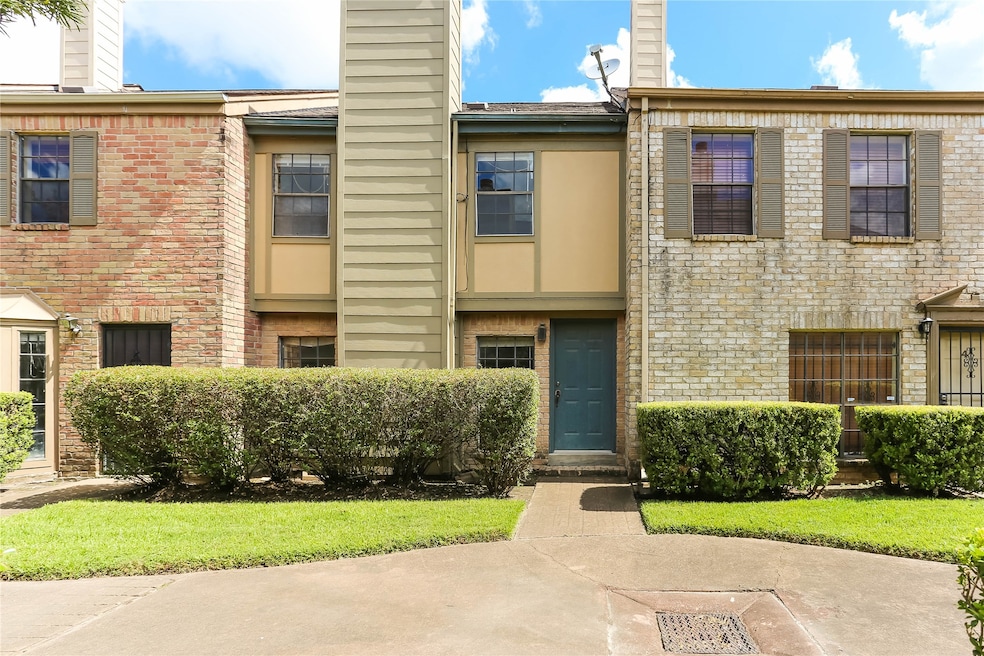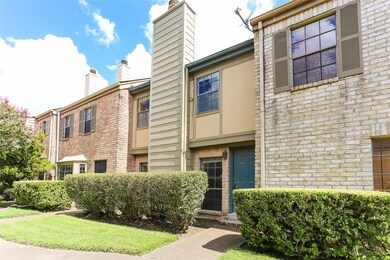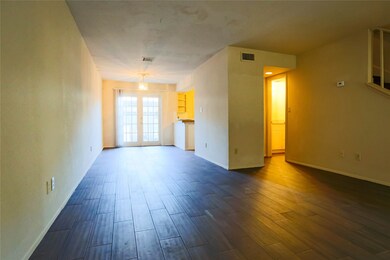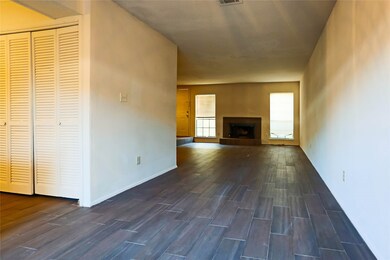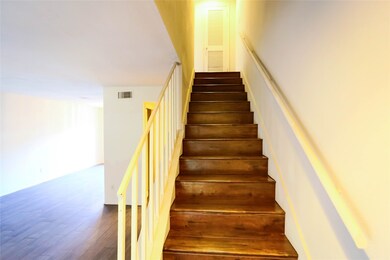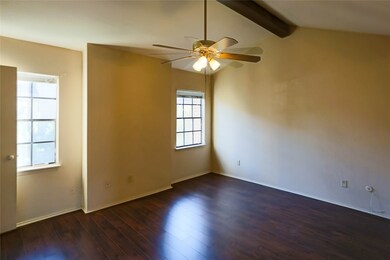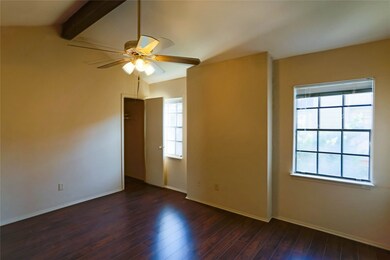9901 Sharpcrest St Unit B3 Houston, TX 77036
Chinatown NeighborhoodHighlights
- Clubhouse
- Traditional Architecture
- Community Pool
- Deck
- 1 Fireplace
- Fenced Yard
About This Home
Updated townhome in Sharpstown. Complete remodel 2 story, 2 bedrooms, 2 baths. Spacious kitchen with granite countertops, stainless steel appliances. Large family room with a nice fireplace. Recent HVAC unit. Detached two-car garage. Own court yard to morning coffee and enjoy privacy in secluded backyard. Convenient location near beltway 8 and 59, surrounded by great restaurants. Appliances included, water, sewer trash and exterior building is included in HOA fee. Don't miss your chance to own this well kept 2 bed, 1.5 bath home in the heart of Chinatown. Schedule a showing today before it's gone!
Townhouse Details
Home Type
- Townhome
Year Built
- Built in 1980
Lot Details
- 770 Sq Ft Lot
- Fenced Yard
Parking
- 2 Detached Carport Spaces
Home Design
- Traditional Architecture
Interior Spaces
- 1,218 Sq Ft Home
- 2-Story Property
- 1 Fireplace
- Dishwasher
Flooring
- Laminate
- Tile
- Vinyl
Bedrooms and Bathrooms
- 2 Bedrooms
Outdoor Features
- Deck
- Patio
Schools
- Bush Elementary School
- Alief Middle School
- Aisd Draw High School
Utilities
- Central Heating and Cooling System
Listing and Financial Details
- Property Available on 6/30/25
- Long Term Lease
Community Details
Overview
- Crest Association
- Oxford Court T/H Subdivision
Amenities
- Clubhouse
Recreation
- Community Pool
Pet Policy
- Call for details about the types of pets allowed
- Pet Deposit Required
Map
Source: Houston Association of REALTORS®
MLS Number: 25980771
- 9901 Sharpcrest St Unit F3
- 9901 Sharpcrest St Unit B3
- 9901 Sharpcrest St Unit A5
- 9518 Langdon Ln
- 9234 Westwood Village Dr Unit 17
- 9228 Westwood Village Dr Unit 14
- 9345 Westwood Village Dr Unit 30
- 9322 Triola Ln
- 9310 Carvel Ln
- 9393 Westwood Village Dr Unit 64
- 7860 Kendalia Dr
- 7908 Kendalia Dr
- 7718 Pella Dr
- 10555 Turtlewood Ct Unit 1803
- 10555 Turtlewood Ct Unit 613
- 10555 Turtlewood Ct Unit 2303
- 10555 Turtlewood Ct Unit 2111
- 10555 Turtlewood Ct Unit 2011
- 10555 Turtlewood Ct Unit 610
- 10555 Turtlewood Ct Unit 909
