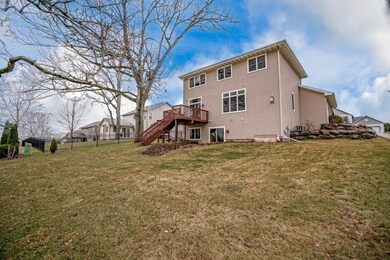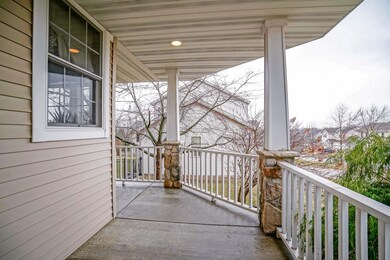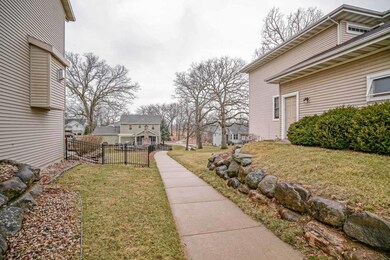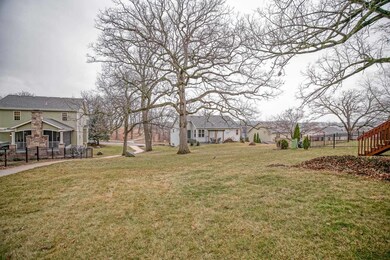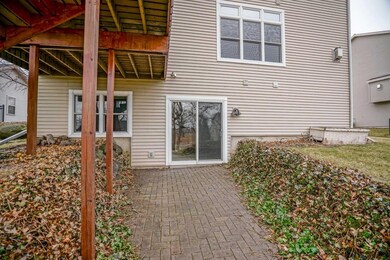
9901 Talons Way Verona, WI 53593
Town of Middleton NeighborhoodEstimated Value: $500,000 - $592,000
Highlights
- Colonial Architecture
- Deck
- Great Room
- Vel Phillips Memorial High School Rated A
- Recreation Room
- 2 Car Attached Garage
About This Home
As of April 2022No HOA in the beautiful Hawks Wood neighborhood! Lovely curb appeal, charming front porch welcome you home! Open floor plan features great room w/southern exposure, bright and sunny, corner gas fireplace. You will love the Kitchen w/corner windows, SS appliances, beautiful hickory cabinets and convenient breakfast bar. Brand new granite countertops and hardwood floors add plenty of charm to your living area. Dining area opens to the deck with views of natural mature oak trees. Upper level primary suite with Jacuzzi tub and shower, dual vanities and walk in closet. Second and third bedrooms access a full bath. Walkout lower level features a spacious rec room, 4th bedroom/office and a full bath. Backyard is a peaceful oasis with low maintenance and mature landscaping! Great location!
Home Details
Home Type
- Single Family
Est. Annual Taxes
- $7,901
Year Built
- Built in 2003
Lot Details
- 9,148 Sq Ft Lot
Home Design
- Colonial Architecture
- Contemporary Architecture
- Poured Concrete
- Vinyl Siding
- Stone Exterior Construction
Interior Spaces
- 2-Story Property
- Gas Fireplace
- Great Room
- Recreation Room
- Laundry on lower level
Kitchen
- Breakfast Bar
- Oven or Range
- Microwave
- Dishwasher
Bedrooms and Bathrooms
- 4 Bedrooms
- Walk-In Closet
- Primary Bathroom is a Full Bathroom
- Separate Shower in Primary Bathroom
- Bathtub
- Walk-in Shower
Partially Finished Basement
- Walk-Out Basement
- Basement Fills Entire Space Under The House
- Basement Windows
Parking
- 2 Car Attached Garage
- Garage Door Opener
Outdoor Features
- Deck
- Patio
Schools
- Olson Elementary School
- Toki Middle School
- Memorial High School
Utilities
- Forced Air Cooling System
- Water Softener Leased
- Cable TV Available
Community Details
- Hawks Woods Subdivision
Ownership History
Purchase Details
Home Financials for this Owner
Home Financials are based on the most recent Mortgage that was taken out on this home.Purchase Details
Home Financials for this Owner
Home Financials are based on the most recent Mortgage that was taken out on this home.Similar Homes in Verona, WI
Home Values in the Area
Average Home Value in this Area
Purchase History
| Date | Buyer | Sale Price | Title Company |
|---|---|---|---|
| Meng Hui | $325,000 | Attorney | |
| Fraser Benjamin R | $306,000 | Dane County Title Company |
Mortgage History
| Date | Status | Borrower | Loan Amount |
|---|---|---|---|
| Open | Meng Hui | $69,188 | |
| Open | Meng Hui | $175,000 | |
| Closed | Meng Hui | $150,000 | |
| Previous Owner | Fraser Benjamin R | $285,600 | |
| Previous Owner | Fraser Benjamin R | $290,700 | |
| Previous Owner | Krumbach Theodore S | $15,000 |
Property History
| Date | Event | Price | Change | Sq Ft Price |
|---|---|---|---|---|
| 04/22/2022 04/22/22 | Sold | $515,000 | +14.4% | $205 / Sq Ft |
| 04/02/2022 04/02/22 | Pending | -- | -- | -- |
| 04/01/2022 04/01/22 | For Sale | $450,000 | +38.5% | $179 / Sq Ft |
| 04/26/2016 04/26/16 | Sold | $325,000 | -0.9% | $129 / Sq Ft |
| 03/14/2016 03/14/16 | Pending | -- | -- | -- |
| 03/09/2016 03/09/16 | For Sale | $328,000 | -- | $131 / Sq Ft |
Tax History Compared to Growth
Tax History
| Year | Tax Paid | Tax Assessment Tax Assessment Total Assessment is a certain percentage of the fair market value that is determined by local assessors to be the total taxable value of land and additions on the property. | Land | Improvement |
|---|---|---|---|---|
| 2024 | $17,653 | $518,500 | $161,800 | $356,700 |
| 2023 | $8,997 | $515,000 | $154,100 | $360,900 |
| 2021 | $7,901 | $385,600 | $127,300 | $258,300 |
| 2020 | $7,825 | $360,400 | $119,000 | $241,400 |
| 2019 | $7,372 | $340,000 | $113,300 | $226,700 |
| 2018 | $7,053 | $325,000 | $105,900 | $219,100 |
| 2017 | $7,365 | $325,000 | $105,900 | $219,100 |
| 2016 | $7,228 | $311,100 | $105,900 | $205,200 |
| 2015 | $7,107 | $287,600 | $97,900 | $189,700 |
| 2014 | $6,758 | $287,600 | $97,900 | $189,700 |
| 2013 | $6,873 | $287,600 | $97,900 | $189,700 |
Agents Affiliated with this Home
-
Cheng Real Estat Group
C
Seller's Agent in 2022
Cheng Real Estat Group
Real Broker LLC
(608) 957-2683
32 in this area
385 Total Sales
-
Johnny Sylvain

Buyer's Agent in 2022
Johnny Sylvain
RE/MAX
(608) 616-5096
1 in this area
21 Total Sales
-
Susi Haviland

Seller's Agent in 2016
Susi Haviland
Stark Company, REALTORS
(608) 576-9211
29 in this area
252 Total Sales
-
Hui Cheng
H
Buyer's Agent in 2016
Hui Cheng
Real Broker LLC
(608) 332-8693
2 in this area
11 Total Sales
Map
Source: South Central Wisconsin Multiple Listing Service
MLS Number: 1930760
APN: 0708-332-0308-0
- 1809 Shady Point Dr
- 9625 Winter Basil Dr
- 9629 Shadow Wood Dr
- Lot 17 White Cedar Dr
- 3288 Saracen Way
- 9425 Tawny Acorn Dr
- 9720 Grey Kestrel Dr
- 704 Cozy Nest Dr
- 616 Sugar Maple Ln
- 9622 Grey Kestrel Dr
- 3310 Saracen Way
- 9711 Grey Kestrel Dr
- 606 Gingergrass Way
- 9213 Crosswinds Ln
- 12 Gusty Ct
- 34 Hawks Landing Cir
- 9302 Windy Point Unit 9302
- 9402 Silverstone Ln
- Lot 13 Glacier Forest Ct
- 7531 Fallen Oak Dr
- 9901 Talons Way
- 9834 Soaring Sky Run
- 9905 Talons Way
- 9821 Talons Way
- 9902 Soaring Sky Run
- 9909 Talons Way
- 9830 Soaring Sky Run
- 9906 Soaring Sky Run
- 9817 Talons Way
- 9902 Talons Way
- 9906 Talons Way
- 9826 Talons Way
- 9826 Soaring Sky Run
- 9910 Talons Way
- 9822 Talons Way
- 9913 Talons Way
- 9910 Soaring Sky Run
- 9914 Talons Way
- 9818 Talons Way
- 9815 Talons Way

