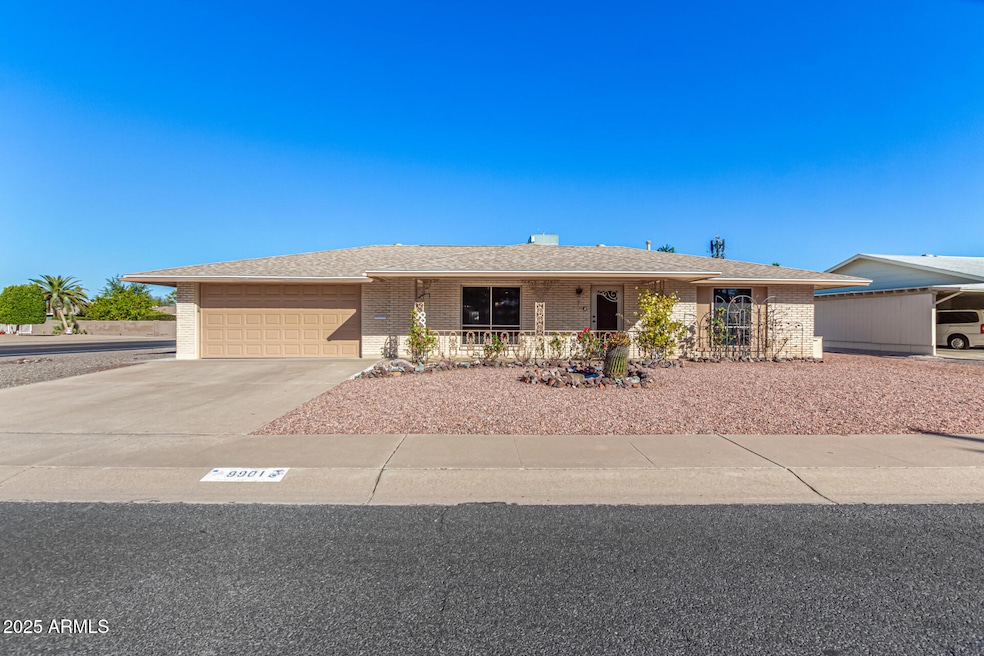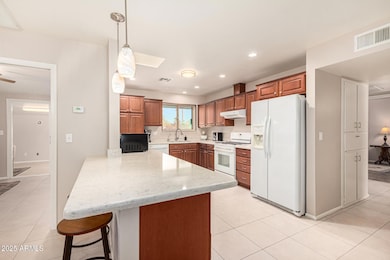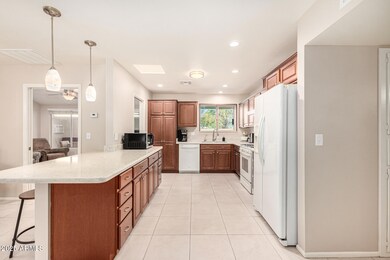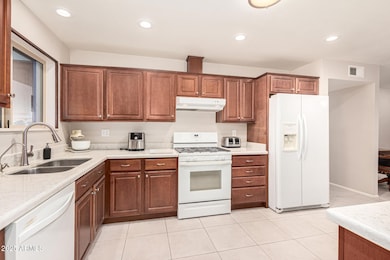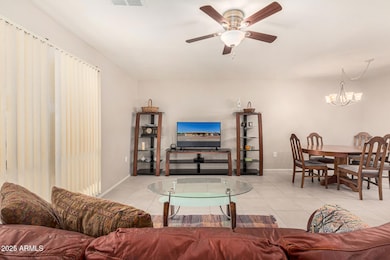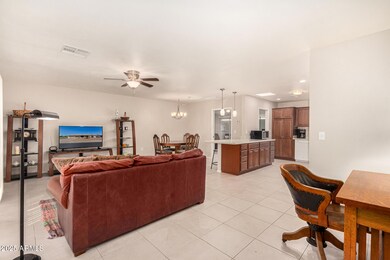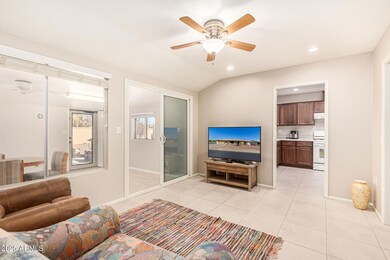
9901 W Bright Angel Cir Sun City, AZ 85351
Highlights
- Golf Course Community
- Theater or Screening Room
- No HOA
- Fitness Center
- Corner Lot
- Heated Community Pool
About This Home
As of June 2025Remodeled Sun City Charmer on a Prime Corner Lot! This beautifully remodeled 2 bed/2 bath home in Sun City includes a spacious bonus room - ideal for a home office, hobby space, or guest accommodations. Live in one of Arizona's premier active adult communities. The interior showcases modern upgrades throughout, including stylish flooring, an updated kitchen and baths, and the convenience of inside laundry. The bonus room makes a perfect Living area, and the small office inside makes for a nice work-from-home setup with plenty of privacy. Situated on a generous corner lot, there's ample outdoor space for relaxing or entertaining. Beyond the home, enjoy all that Sun City has to offer - including multiple golf courses, restaurants, recreation centers, clubs, and endless activities [more] like pickleball, bocce, lawn bowling, swimming, fitness classes, and more. This home is close to both the Sun Dial and the Bell Center Rec Centers. Whether you're looking to invest, purchase a nice lock-and-leave winter home, or secure a future full-time residence, this move-in ready home offers comfort, convenience, and community. Put this one on your list today!
Last Agent to Sell the Property
Russ Lyon Sotheby's International Realty Brokerage Email: kathy@kathyrios.com License #BR549250000 Listed on: 04/06/2025

Home Details
Home Type
- Single Family
Est. Annual Taxes
- $1,000
Year Built
- Built in 1971
Lot Details
- 10,045 Sq Ft Lot
- Desert faces the front and back of the property
- Corner Lot
- Front and Back Yard Sprinklers
- Sprinklers on Timer
Parking
- 2 Car Direct Access Garage
- Garage Door Opener
Home Design
- Brick Exterior Construction
- Wood Frame Construction
- Composition Roof
Interior Spaces
- 1,389 Sq Ft Home
- 1-Story Property
- Ceiling Fan
- Skylights
- Double Pane Windows
- Vinyl Clad Windows
Kitchen
- Breakfast Bar
- Kitchen Island
Flooring
- Laminate
- Tile
Bedrooms and Bathrooms
- 2 Bedrooms
- 2 Bathrooms
Schools
- Adult Elementary And Middle School
- Adult High School
Utilities
- Cooling System Mounted To A Wall/Window
- Central Air
- Heating System Uses Natural Gas
- High Speed Internet
- Cable TV Available
Additional Features
- No Interior Steps
- Covered patio or porch
Listing and Financial Details
- Tax Lot 190
- Assessor Parcel Number 200-60-199
Community Details
Overview
- No Home Owners Association
- Association fees include no fees
- Built by DEL WEBB
- Sun City Unit 21 Subdivision
Amenities
- Theater or Screening Room
- Recreation Room
Recreation
- Golf Course Community
- Tennis Courts
- Pickleball Courts
- Fitness Center
- Heated Community Pool
- Community Spa
Ownership History
Purchase Details
Home Financials for this Owner
Home Financials are based on the most recent Mortgage that was taken out on this home.Purchase Details
Home Financials for this Owner
Home Financials are based on the most recent Mortgage that was taken out on this home.Purchase Details
Purchase Details
Purchase Details
Purchase Details
Home Financials for this Owner
Home Financials are based on the most recent Mortgage that was taken out on this home.Purchase Details
Purchase Details
Home Financials for this Owner
Home Financials are based on the most recent Mortgage that was taken out on this home.Similar Homes in the area
Home Values in the Area
Average Home Value in this Area
Purchase History
| Date | Type | Sale Price | Title Company |
|---|---|---|---|
| Warranty Deed | $289,000 | Fidelity National Title Agency | |
| Warranty Deed | $309,000 | First American Title Insurance | |
| Warranty Deed | -- | None Listed On Document | |
| Deed | -- | None Listed On Document | |
| Interfamily Deed Transfer | -- | None Available | |
| Warranty Deed | $93,000 | First American Title Ins Co | |
| Interfamily Deed Transfer | -- | None Available | |
| Joint Tenancy Deed | $85,000 | First American Title |
Mortgage History
| Date | Status | Loan Amount | Loan Type |
|---|---|---|---|
| Previous Owner | $94,999 | VA | |
| Previous Owner | $50,000 | Credit Line Revolving | |
| Previous Owner | $68,000 | New Conventional |
Property History
| Date | Event | Price | Change | Sq Ft Price |
|---|---|---|---|---|
| 06/11/2025 06/11/25 | For Rent | $1,850 | 0.0% | -- |
| 06/02/2025 06/02/25 | Sold | $289,000 | -3.6% | $208 / Sq Ft |
| 04/15/2025 04/15/25 | Pending | -- | -- | -- |
| 04/06/2025 04/06/25 | For Sale | $299,900 | -2.9% | $216 / Sq Ft |
| 12/07/2023 12/07/23 | Sold | $309,000 | 0.0% | $222 / Sq Ft |
| 11/10/2023 11/10/23 | Pending | -- | -- | -- |
| 11/05/2023 11/05/23 | For Sale | $309,000 | +232.3% | $222 / Sq Ft |
| 10/16/2012 10/16/12 | Sold | $93,000 | -5.1% | $53 / Sq Ft |
| 09/04/2012 09/04/12 | Pending | -- | -- | -- |
| 08/08/2012 08/08/12 | For Sale | $98,000 | -- | $55 / Sq Ft |
Tax History Compared to Growth
Tax History
| Year | Tax Paid | Tax Assessment Tax Assessment Total Assessment is a certain percentage of the fair market value that is determined by local assessors to be the total taxable value of land and additions on the property. | Land | Improvement |
|---|---|---|---|---|
| 2025 | $1,000 | $11,579 | -- | -- |
| 2024 | $850 | $11,028 | -- | -- |
| 2023 | $850 | $21,650 | $4,330 | $17,320 |
| 2022 | $795 | $16,980 | $3,390 | $13,590 |
| 2021 | $821 | $15,850 | $3,170 | $12,680 |
| 2020 | $799 | $13,860 | $2,770 | $11,090 |
| 2019 | $794 | $12,970 | $2,590 | $10,380 |
| 2018 | $763 | $11,630 | $2,320 | $9,310 |
| 2017 | $740 | $10,450 | $2,090 | $8,360 |
| 2016 | $691 | $9,680 | $1,930 | $7,750 |
| 2015 | $662 | $8,420 | $1,680 | $6,740 |
Agents Affiliated with this Home
-

Seller's Agent in 2025
Melissa Dierks
RE/MAX
(623) 229-0154
25 in this area
185 Total Sales
-

Seller's Agent in 2025
Kathy Rios
Russ Lyon Sotheby's International Realty
(602) 291-0695
18 in this area
97 Total Sales
-
B
Seller Co-Listing Agent in 2025
Brittlen Dierks
RE/MAX
(623) 362-3000
9 in this area
52 Total Sales
-

Seller's Agent in 2023
Sharon Alwine
HomeSmart
(623) 853-6353
2 in this area
24 Total Sales
-

Seller's Agent in 2012
Tom 'BIG T' Ross
Coldwell Banker Realty
(480) 239-0900
73 Total Sales
Map
Source: Arizona Regional Multiple Listing Service (ARMLS)
MLS Number: 6846680
APN: 200-60-199
- 10514 W Bright Angel Cir
- 10551 W Prairie Hills Cir
- 10532 W Kingswood Cir
- 10514 W Desert Forest Cir
- 10531 W Prairie Hills Cir
- 10544 W Prairie Hills Cir
- 10506 W Desert Forest Cir
- 10011 W Prairie Hills Cir Unit 21
- 10101 W Kingswood Cir
- 10521 W Prairie Hills Cir Unit 21
- 10508 W Kingswood Cir
- 10439 W Kingswood Cir
- 14409 N Mcphee Dr Unit 21A
- 10407 W Desert Forest Cir
- 10317 W Desert Forest Cir
- 10337 W Desert Forest Cir
- 10213 W Kingswood Cir
- 14202 N Purple Sage Ct
- 10330 W Desert Forest Cir
- 10330 W Cameo Dr
