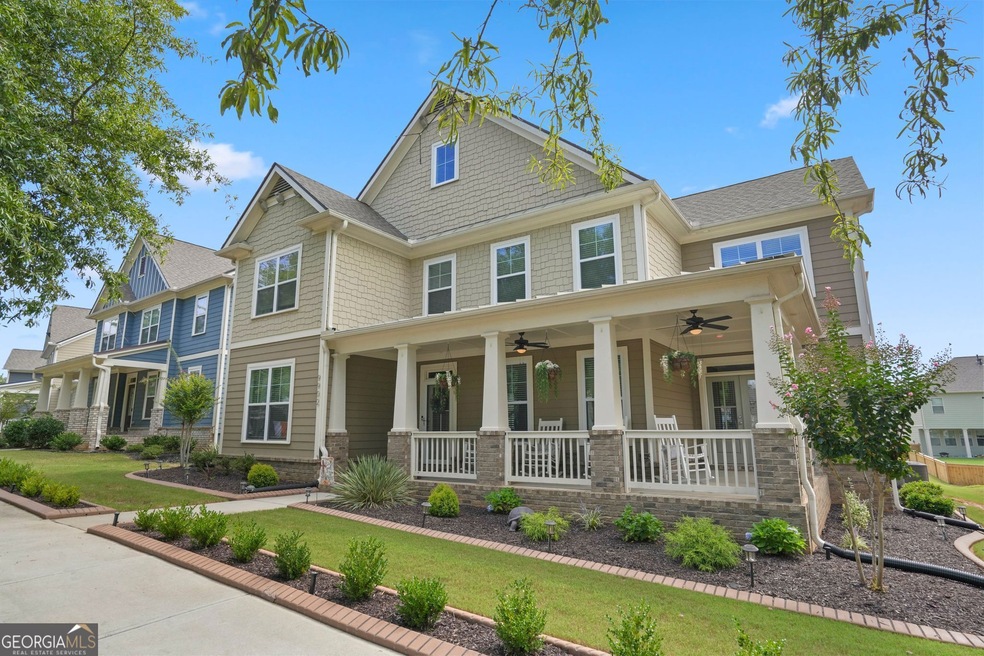4 bedroom, 3.5-bath beauty located in the coveted Tributary New Manchester community. From the moment you arrive, the curb appeal speaks for itself ? lush, meticulously maintained landscaping, a charming wrap-around porch, and a welcoming atmosphere that makes a statement. This is more than just a home; it's a lifestyle. Open-concept design with beautiful hardwood floors, stunning coffered ceilings, and crown molding throughout highlight the craftsmanship in every detail. Natural light pours into the living spaces, creating a warm and inviting ambiance. The gourmet kitchen is a chef's dream come true, featuring a massive island, stainless steel appliances, a chic tile backsplash, granite countertops, and a spacious walk-in pantry. Whether you're hosting an intimate dinner or a grand celebration, this kitchen is designed for those who love to entertain. The family room is perfect for cozy nights by the fireplace, while the formal dining room and covered patio offer even more space to gather with loved ones. The fenced backyard. On the main floor, you'll find a versatile bedroom/office with a full bath, as well as an additional half bath for convenience. Upstairs, the spacious loft is ideal for a media room or play area, while the luxurious owner's suite is your retreat from the world. The spa-like ensuite bathroom, complete with dual vanities, a soaking tub, and a separate shower, will make you feel like you're at a five-star resort every day. Living in Tributary New Manchester means enjoying access to premium community amenities, including a sparkling pool, tennis courts, a state-of-the-art fitness center, dog parks, playground, and a clubhouse for gatherings. And for nature lovers, Sweetwater Creek State Park is just minutes away, offering picturesque trails and peaceful lake activities. Conveniently located near I-20, you're just a short drive from Hartsfield-Jackson Atlanta International Airport and the vibrant energy of downtown Atlanta

