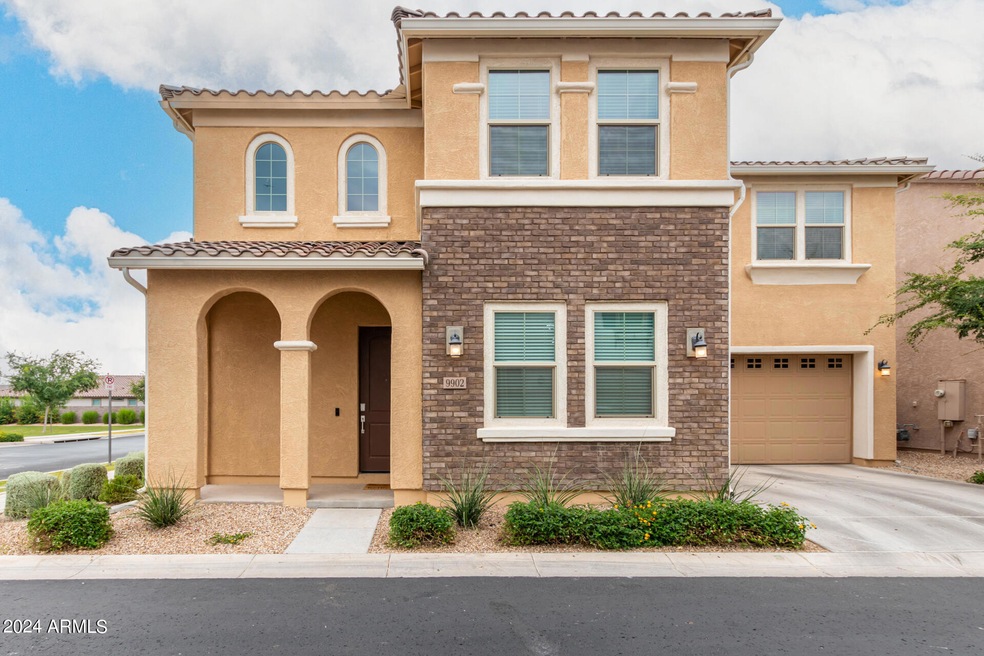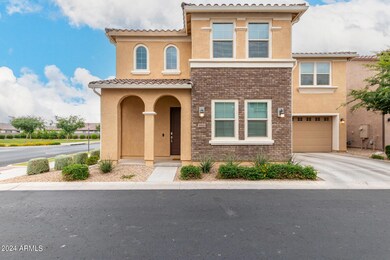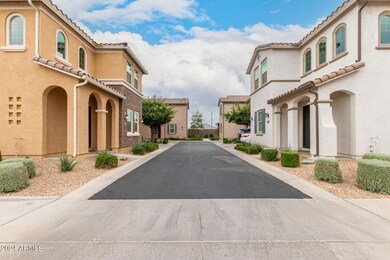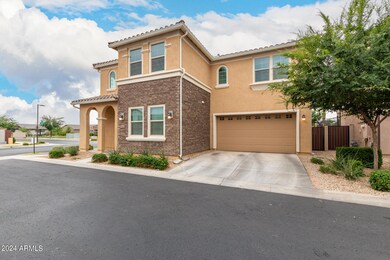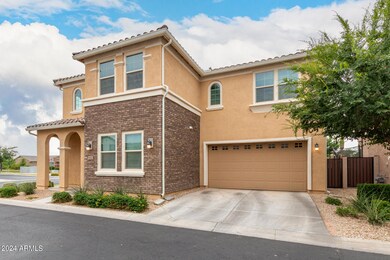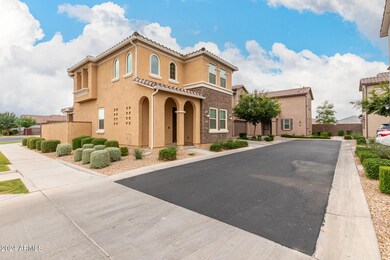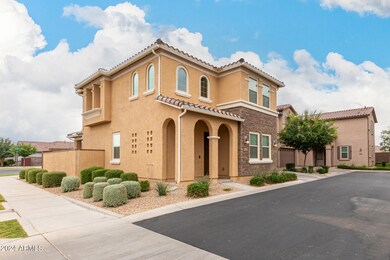
Highlights
- Fitness Center
- Corner Lot
- Tennis Courts
- Silver Valley Elementary Rated A-
- Community Pool
- Covered patio or porch
About This Home
As of September 2024Introducing a LUXURY home built in 2021! Positioned on a premium corner lot with stunning views of palm trees from the backyard. This gem features a kitchen with UPGRADED floors, ample cabinet space, quartz countertops, and a spacious island. Boasting 4 bedrooms and 3 baths, including a convenient downstairs bedroom and bath. Upstairs, a VERSATILE loft area lends itself to entertaining and leisure activities, complete with a washer and dryer! The master bedroom delights with double vanity sinks and a walk-in closet. Step outside to an AMAZING landscaped backyard that requires minimal upkeep, complete with ceiling-high sliding doors that seamlessly blend indoor and outdoor living. Community pool, spa and waterslides for family fun! Don't miss the chance to tour this lovely home today. The community offers a wide range of amenities including a pool with 2 water slides, a lap pool, a splash pad, a spa, and cabanas. There is also a 12,000 sqft Clubhouse with a fitness center that hosts yoga and spin classes, a Teen Game Room, Event Center, and outdoor dining areas with firepits and seating. Additionally, there are walking trails, 6 parks with playgrounds and pavilions, and an enclosed dog park. The community also provides multiple tennis courts, basketball and volleyball courts. Cadence is conveniently located near the freeway with nearby dining, shopping, and entertainment options. Come visit and discover all that the community has to offer today!
Last Agent to Sell the Property
Pivot Realty LLC License #SA680730000 Listed on: 06/14/2024
Home Details
Home Type
- Single Family
Est. Annual Taxes
- $3,031
Year Built
- Built in 2021
Lot Details
- 3,300 Sq Ft Lot
- Desert faces the front and back of the property
- Block Wall Fence
- Corner Lot
HOA Fees
- $209 Monthly HOA Fees
Parking
- 2 Car Direct Access Garage
- Garage Door Opener
Home Design
- Wood Frame Construction
- Tile Roof
- Stucco
Interior Spaces
- 2,248 Sq Ft Home
- 2-Story Property
- Ceiling height of 9 feet or more
- Double Pane Windows
- Tile Flooring
Kitchen
- Eat-In Kitchen
- Breakfast Bar
- Built-In Microwave
- Kitchen Island
Bedrooms and Bathrooms
- 4 Bedrooms
- Primary Bathroom is a Full Bathroom
- 3 Bathrooms
- Dual Vanity Sinks in Primary Bathroom
Outdoor Features
- Covered patio or porch
Schools
- Silver Valley Elementary School
- Eastmark High Middle School
- Eastmark High School
Utilities
- Central Air
- Heating System Uses Natural Gas
Listing and Financial Details
- Tax Lot 14
- Assessor Parcel Number 312-19-014
Community Details
Overview
- Association fees include ground maintenance
- Cadence Association, Phone Number (480) 758-4006
- Built by Lennar
- Cadence At Gateway Phase 2 Parcel Q Subdivision
Amenities
- Recreation Room
Recreation
- Tennis Courts
- Community Playground
- Fitness Center
- Community Pool
- Community Spa
- Bike Trail
Ownership History
Purchase Details
Home Financials for this Owner
Home Financials are based on the most recent Mortgage that was taken out on this home.Purchase Details
Home Financials for this Owner
Home Financials are based on the most recent Mortgage that was taken out on this home.Similar Homes in Mesa, AZ
Home Values in the Area
Average Home Value in this Area
Purchase History
| Date | Type | Sale Price | Title Company |
|---|---|---|---|
| Warranty Deed | $500,000 | Clear Title Agency Of Arizona | |
| Warranty Deed | $382,490 | Lennar Title Inc |
Mortgage History
| Date | Status | Loan Amount | Loan Type |
|---|---|---|---|
| Open | $260,000 | New Conventional | |
| Previous Owner | $363,366 | Purchase Money Mortgage |
Property History
| Date | Event | Price | Change | Sq Ft Price |
|---|---|---|---|---|
| 09/05/2024 09/05/24 | Sold | $500,000 | -4.8% | $222 / Sq Ft |
| 09/01/2024 09/01/24 | Price Changed | $525,000 | 0.0% | $234 / Sq Ft |
| 08/28/2024 08/28/24 | Price Changed | $525,000 | 0.0% | $234 / Sq Ft |
| 08/23/2024 08/23/24 | Price Changed | $525,000 | 0.0% | $234 / Sq Ft |
| 07/23/2024 07/23/24 | Pending | -- | -- | -- |
| 07/15/2024 07/15/24 | Price Changed | $525,000 | -7.8% | $234 / Sq Ft |
| 06/14/2024 06/14/24 | For Sale | $569,500 | -- | $253 / Sq Ft |
Tax History Compared to Growth
Tax History
| Year | Tax Paid | Tax Assessment Tax Assessment Total Assessment is a certain percentage of the fair market value that is determined by local assessors to be the total taxable value of land and additions on the property. | Land | Improvement |
|---|---|---|---|---|
| 2025 | $2,891 | $25,119 | -- | -- |
| 2024 | $3,031 | $23,923 | -- | -- |
| 2023 | $3,031 | $35,400 | $7,080 | $28,320 |
| 2022 | $3,177 | $31,910 | $6,380 | $25,530 |
| 2021 | $394 | $1,845 | $1,845 | $0 |
Agents Affiliated with this Home
-
Nicole Lee

Seller's Agent in 2024
Nicole Lee
Pivot Realty LLC
(330) 810-8708
11 Total Sales
-
Rob Hale

Buyer's Agent in 2024
Rob Hale
My Home Group Real Estate
(480) 430-4166
309 Total Sales
Map
Source: Arizona Regional Multiple Listing Service (ARMLS)
MLS Number: 6717455
APN: 312-19-014
- 9914 E Tillman Ave
- 9918 E Tahoe Ave
- 9845 E Tahoe Ave
- 9845 E Thistle Ave
- 9837 E Tiburon Ave
- 9916 E Texas Ave
- 10029 E Tahoe Ave
- 9923 E Texas Ave
- 9922 E Thunderbolt Ave
- 10035 E Trent Ave
- 10050 E Texas Ave
- 10034 E Thunderbolt Ave
- 9738 E Tiburon Ave
- 9728 E Twinkle Ave
- 5725 S 101st St
- 10127 E Tillman Ave
- 5650 S Feliz
- 10032 E Toledo Ave
- 10144 E Thistle Ave
- 10150 E Thistle Ave
