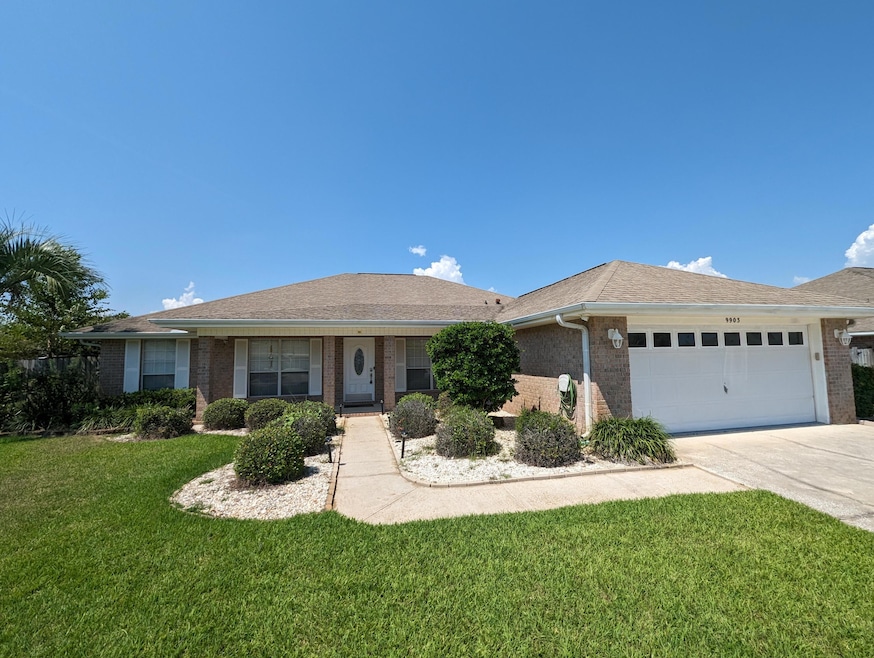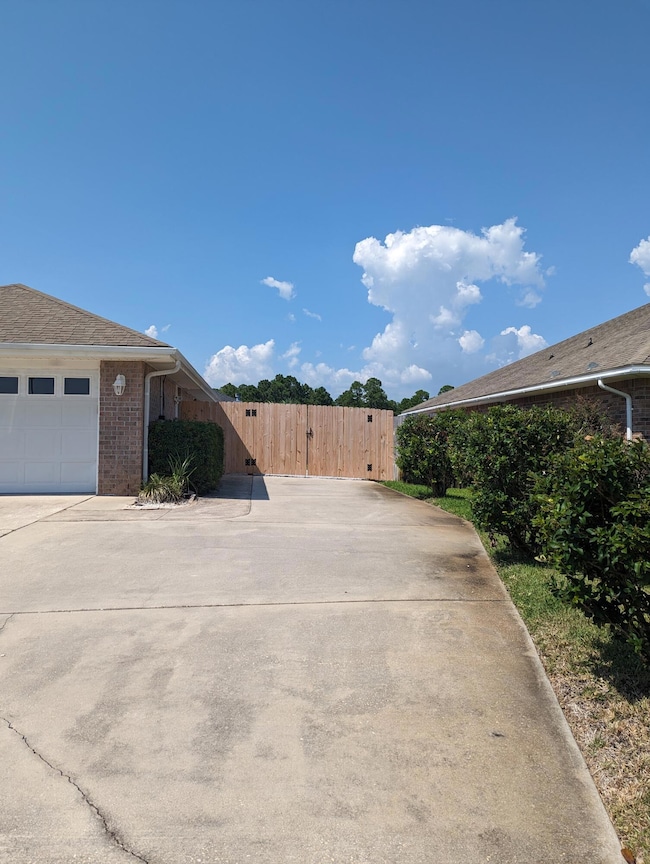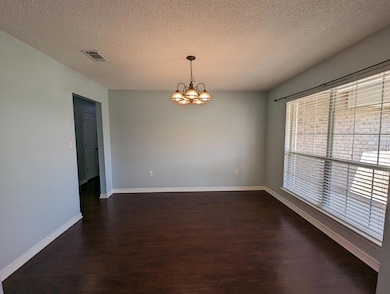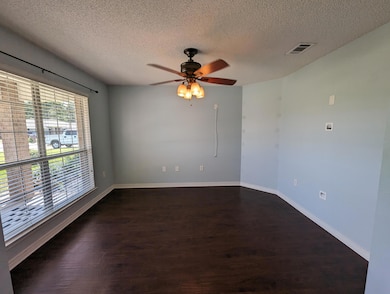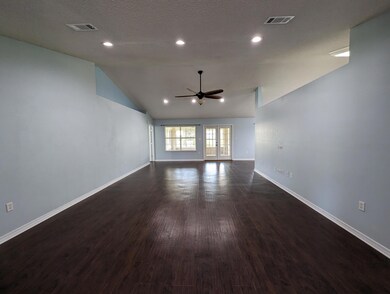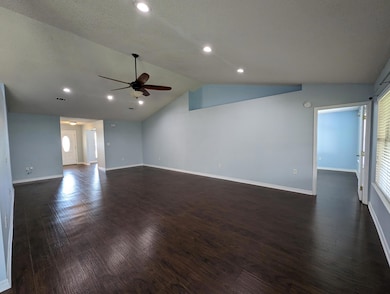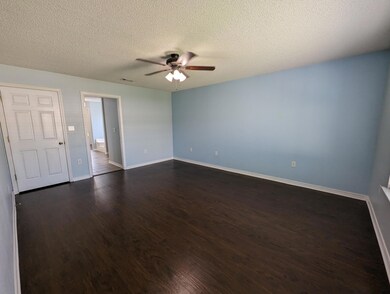9903 Parker Lake Cir Navarre, FL 32566
Highlights
- Contemporary Architecture
- Cathedral Ceiling
- Great Room
- Holley-Navarre Intermediate School Rated A-
- Sun or Florida Room
- Covered patio or porch
About This Home
This all-brick 4 bedroom, 2 bath residence boasts an array of luxurious features and with ample space, modern upgrades, and a prime location, this home is perfect for families and individuals alike!Step into the spacious living area where you'll be greeted by a high cathedral ceiling adorned with recessed lighting. The luxury vinyl flooring adds a touch of elegance while providing durability for everyday living. The modern kitchen features stainless steel appliances, granite countertops, and an abundance of cabinets for all your storage needs. The office space and formal dining room offer versatile options to tailor the layout to your family's lifestyle.
Home Details
Home Type
- Single Family
Est. Annual Taxes
- $4,581
Year Built
- Built in 2004
Lot Details
- 10,019 Sq Ft Lot
- Lot Dimensions are 84x120
- Privacy Fence
- Back Yard Fenced
- Interior Lot
- Lawn Pump
Parking
- 2 Car Garage
- 5 Driveway Spaces
- Oversized Parking
- Automatic Garage Door Opener
Home Design
- Contemporary Architecture
- Brick Exterior Construction
- Slab Foundation
- Frame Construction
- Dimensional Roof
- Ridge Vents on the Roof
Interior Spaces
- 2,771 Sq Ft Home
- 1-Story Property
- Cathedral Ceiling
- Ceiling Fan
- Double Pane Windows
- Window Treatments
- Great Room
- Living Room
- Breakfast Room
- Dining Room
- Sun or Florida Room
- Storage Room
- Washer and Dryer Hookup
- Fire and Smoke Detector
Kitchen
- Breakfast Bar
- Electric Oven
- Stove
- Induction Cooktop
- Microwave
- Dishwasher
Flooring
- Tile
- Vinyl
Bedrooms and Bathrooms
- 4 Bedrooms
- Split Bedroom Floorplan
- Walk-In Closet
- 2 Full Bathrooms
- Dual Vanity Sinks in Primary Bathroom
- Bathtub Includes Tile Surround
- Garden Bath
Outdoor Features
- Covered patio or porch
Schools
- Holley-Navarre Elementary And Middle School
- Navarre High School
Utilities
- Central Heating and Cooling System
- Electric Water Heater
Community Details
- Creetwood Place Subdivision
- The community has rules related to covenants
Listing and Financial Details
- 12 Month Lease Term
Map
Source: Navarre Area Board of REALTORS®
MLS Number: 976159
APN: 13-2S-26-0773-00F00-0060
- 9781 Parker Lake Cir
- 9793 Parker Lake Cir
- 9761 Leeward Way
- 9720 Parker Lake Cir
- 9712 Seafarers Way
- 9993 Parker Lake Cir
- 9682 Misty Meadow Ln
- 9681 Meadow Wood Ln
- 9641 Leeward Way
- 9640 Misty Meadow Ln
- 2244 Kerra Ln
- 2292 Pine Hammock Rd
- 9660 Meadow Wood Ln
- 9612 Creets Landing Dr
- 2479 Heritage Cir
- 2422 Crescent Wood Rd
- 2483 Heritage Cir
- 9608 Creets Landing Dr
- 2229 Kerra Ln
- 2462 Crescent Wood Rd
