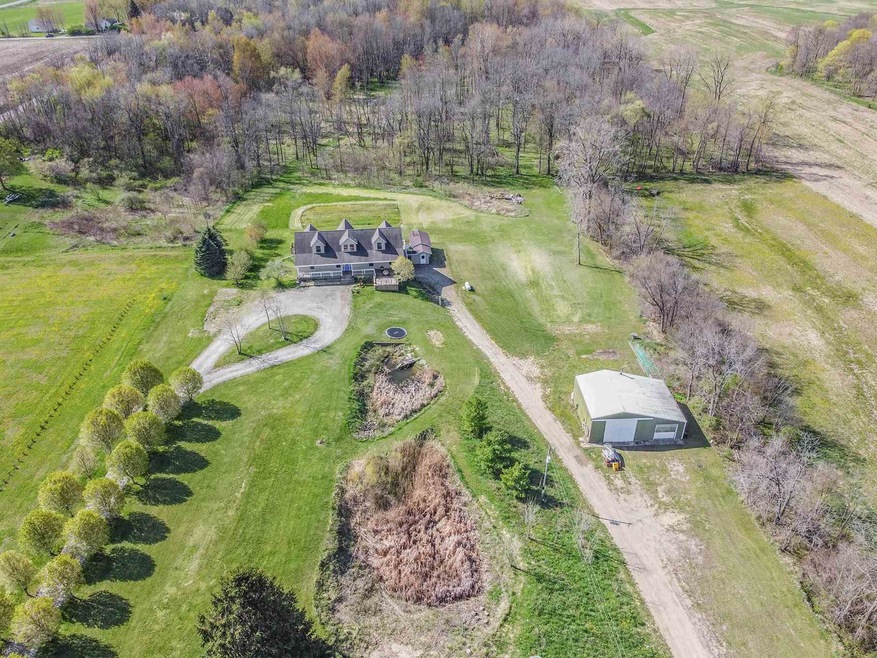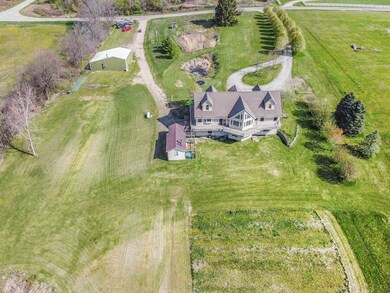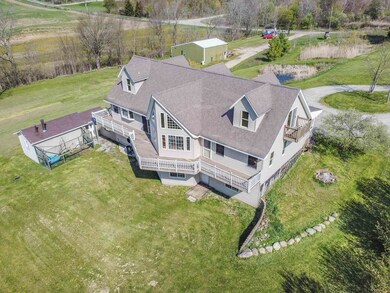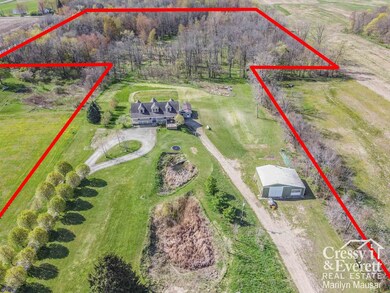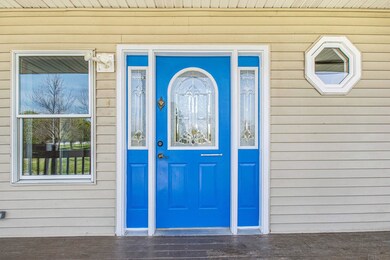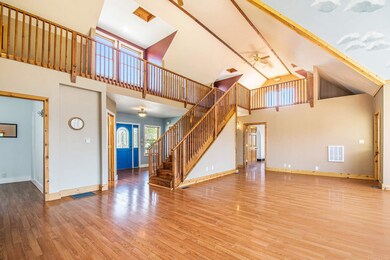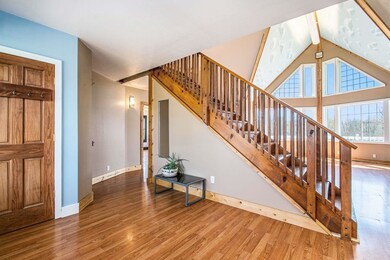
9903 W 100 N Cromwell, IN 46732
Highlights
- Primary Bedroom Suite
- Cape Cod Architecture
- Backs to Open Ground
- Open Floorplan
- Wooded Lot
- Great Room
About This Home
As of February 2024PEACEFUL COUNTRY LIVING! Check out this fantastic home on 5 BEAUTIFUL ACRES in Cromwell, IN. You have the option to purchase the ADDITIONAL 14 WOODED ACRES behind the property too. This open concept home has abundant windows allowing in the natural light. You'll love this floor plan featuring a large family room with dramatic cathedral ceiling that is open to the dining area and kitchen. Main level laundry. An open and spacious loft area could be another bedroom, game room, exercise area or would make a great office. Main level master suite has double sinks, soaking tub, shower and a walk in closet. The large walkout basement features a family room, bedroom, full bathroom, and plenty of storage. There is an extra room that could potentially be a 5th bedroom (no egress). Store all of your toys in the 32x28 pole building with 12' ceiling. There is also a small attached building with 2 wood burners for alternative home heating. Small pond in front. Wrap around porch. So many unique features! Updates include: Fresh paint, new furnace (2014), AC (2018), water heater (2020), holding tank (2020), So much potential here! With some cosmetic TLC, this could be your DREAM HOME!
Last Buyer's Agent
Chad Lambright
Coldwell Banker Real Estate Group

Home Details
Home Type
- Single Family
Est. Annual Taxes
- $2,402
Year Built
- Built in 2003
Lot Details
- 4.78 Acre Lot
- Backs to Open Ground
- Lot Has A Rolling Slope
- Wooded Lot
Parking
- 2 Car Attached Garage
Home Design
- Cape Cod Architecture
- Vinyl Construction Material
Interior Spaces
- 1.5-Story Property
- Open Floorplan
- Ceiling height of 9 feet or more
- Ceiling Fan
- Entrance Foyer
- Great Room
- Formal Dining Room
Kitchen
- Kitchen Island
- Disposal
Bedrooms and Bathrooms
- 4 Bedrooms
- Primary Bedroom Suite
- Walk-In Closet
- Double Vanity
Laundry
- Laundry on main level
- Gas Dryer Hookup
Finished Basement
- Walk-Out Basement
- Basement Fills Entire Space Under The House
- 1 Bathroom in Basement
- 1 Bedroom in Basement
Outdoor Features
- Balcony
- Covered patio or porch
Schools
- West Noble Elementary And Middle School
- West Noble High School
Utilities
- Forced Air Heating and Cooling System
- Multiple Heating Units
- Heating System Uses Gas
- Private Company Owned Well
- Well
- Septic System
Listing and Financial Details
- Assessor Parcel Number 57-16-33-400-008.000-015
Ownership History
Purchase Details
Home Financials for this Owner
Home Financials are based on the most recent Mortgage that was taken out on this home.Purchase Details
Home Financials for this Owner
Home Financials are based on the most recent Mortgage that was taken out on this home.Similar Homes in Cromwell, IN
Home Values in the Area
Average Home Value in this Area
Purchase History
| Date | Type | Sale Price | Title Company |
|---|---|---|---|
| Deed | $385,000 | Home Title Group Inc | |
| Deed | $297,000 | -- |
Mortgage History
| Date | Status | Loan Amount | Loan Type |
|---|---|---|---|
| Previous Owner | -- | No Value Available |
Property History
| Date | Event | Price | Change | Sq Ft Price |
|---|---|---|---|---|
| 02/08/2024 02/08/24 | Sold | $385,000 | +2.7% | $127 / Sq Ft |
| 01/04/2024 01/04/24 | Pending | -- | -- | -- |
| 12/27/2023 12/27/23 | For Sale | $375,000 | +26.3% | $124 / Sq Ft |
| 05/28/2021 05/28/21 | Sold | $297,000 | -1.0% | $84 / Sq Ft |
| 04/28/2021 04/28/21 | Pending | -- | -- | -- |
| 04/27/2021 04/27/21 | For Sale | $299,900 | -- | $85 / Sq Ft |
Tax History Compared to Growth
Tax History
| Year | Tax Paid | Tax Assessment Tax Assessment Total Assessment is a certain percentage of the fair market value that is determined by local assessors to be the total taxable value of land and additions on the property. | Land | Improvement |
|---|---|---|---|---|
| 2024 | $3,003 | $419,400 | $55,800 | $363,600 |
| 2023 | $3,003 | $382,500 | $51,700 | $330,800 |
| 2022 | $2,967 | $381,100 | $51,700 | $329,400 |
| 2021 | $2,402 | $311,300 | $43,100 | $268,200 |
| 2020 | $2,566 | $300,400 | $38,900 | $261,500 |
| 2019 | $2,402 | $277,000 | $38,700 | $238,300 |
| 2018 | $2,208 | $270,200 | $37,400 | $232,800 |
| 2017 | $2,362 | $261,300 | $33,800 | $227,500 |
| 2016 | $2,188 | $259,600 | $33,800 | $225,800 |
| 2014 | $1,991 | $245,500 | $33,800 | $211,700 |
Agents Affiliated with this Home
-
Ashley Lambright

Seller's Agent in 2024
Ashley Lambright
Coldwell Banker Real Estate Group
(574) 238-0208
197 Total Sales
-
C
Seller Co-Listing Agent in 2024
Chad Lambright
Coldwell Banker Real Estate Group
(574) 536-8859
-
Juanita Whitacre

Buyer's Agent in 2024
Juanita Whitacre
Berkshire Hathaway HomeServices Elkhart
(574) 361-3958
47 Total Sales
Map
Source: Indiana Regional MLS
MLS Number: 202114329
APN: 571633400008000015
- 462 S 950 W
- 669 S May Dr
- 731 S June Dr
- 351 Baker St
- 9381 E Promontory Point Dr
- 9465 E 1000 N
- 102 E 1st St
- 573 N Jefferson St
- 9246 E Koher Rd S
- 9758 N Hiawatha Ln
- 9256 E Koher Rd S
- TBD E Koher Rd S
- 10035 N Turkey Creek Rd #203
- 10035 N Turkey Creek Rd Unit PIER 343 - UNIT 303
- 10035 N Turkey Creek Rd
- 10075 N Turkey Creek Rd
- 8995 E Hatchery Rd
- 8960 E Hatchery Rd Unit 7
- TBD S State Road 5-57
- Lot 57B N Honeycomb Ln Unit 57B
