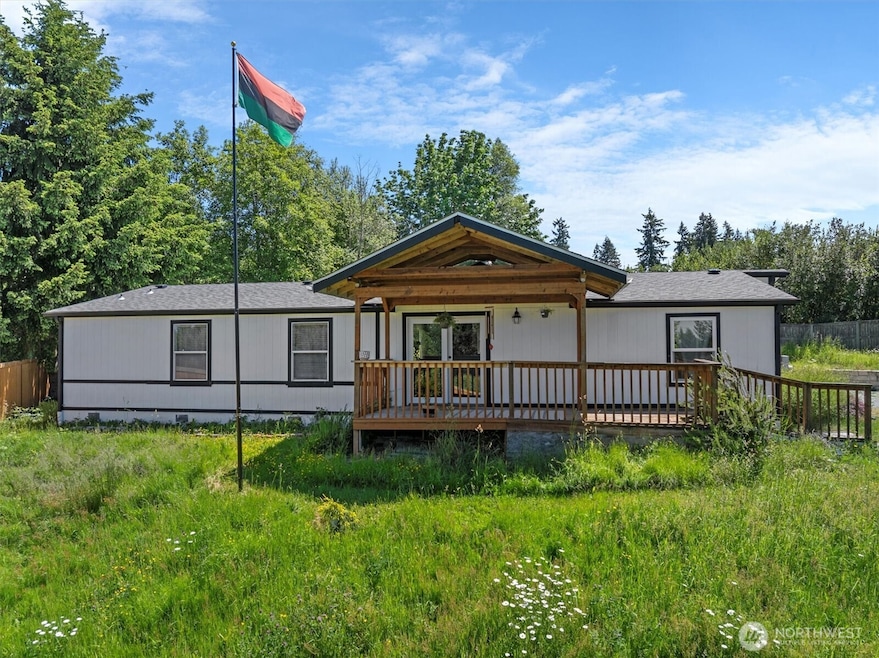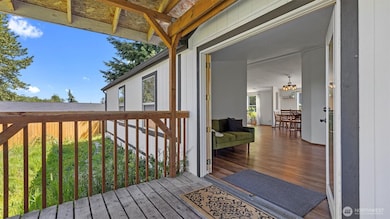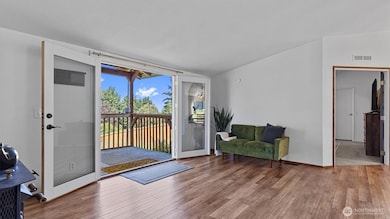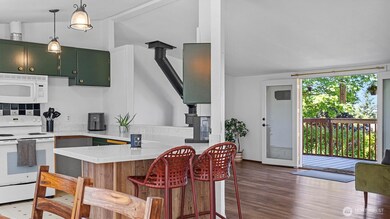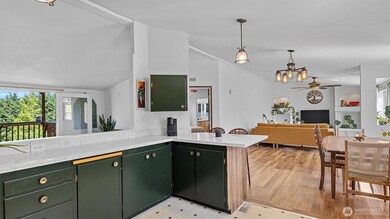
$498,000
- 2 Beds
- 1 Bath
- 784 Sq Ft
- 14512 246th St E
- Graham, WA
Adorable updated home perched on a generous 5-acres offers you a blend of privacy and potential! What potential? Add a second home and gain a huge amount of equity! Whether you're looking for a retreat from the hustle and bustle or an investment opportunity, this is it. The 2 bedroom home has been thoughtfully updated, new flooring throughout, new appliances, white and bright. Ample opportunity
Kristina Linkem Terry Wise & Associates
